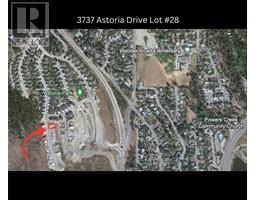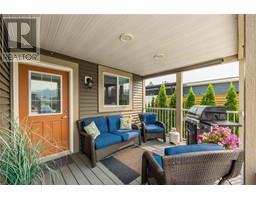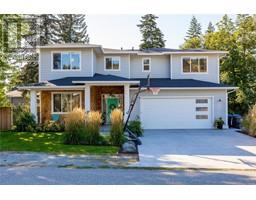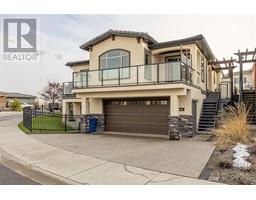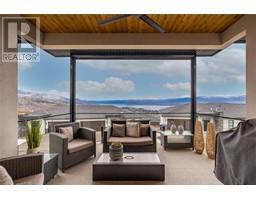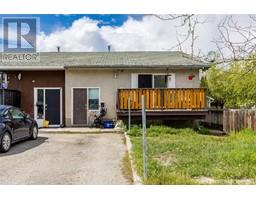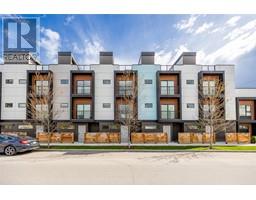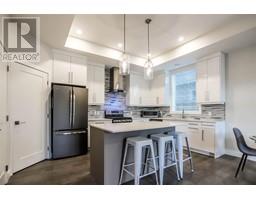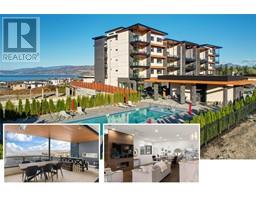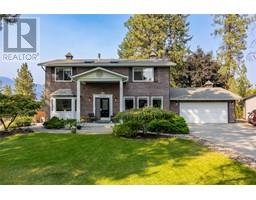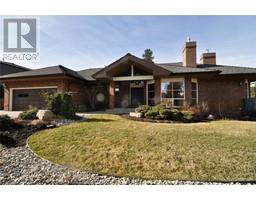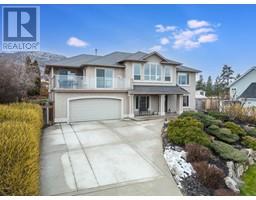941 Stockwell Avenue Kelowna North, Kelowna, British Columbia, CA
Address: 941 Stockwell Avenue, Kelowna, British Columbia
Summary Report Property
- MKT ID10303000
- Building TypeRow / Townhouse
- Property TypeSingle Family
- StatusBuy
- Added15 weeks ago
- Bedrooms2
- Bathrooms3
- Area1142 sq. ft.
- DirectionNo Data
- Added On25 Jan 2024
Property Overview
Here it is! Great curb appeal, beautiful finishes, a highly functional floor plan and all in the popular location on a charming treed street in the downtown Kelowna hub! This home has a look and feel of a substantive property. The flooring, kitchen, bathrooms and the decor all show the hallmarks of quality materials and thoughtful design. The upstairs has two primary bedrooms each with their own en suite! There is also an upstairs laundry room. This is a property you would be very proud to call home! Take a stroll to downtown beaches, restaurants, brew pubs and theatre. It's close to all the major bus routes but you have a secure garage for your car and bikes. This home shows like new and is move-in ready! Book your private showing TODAY! (id:51532)
Tags
| Property Summary |
|---|
| Building |
|---|
| Land |
|---|
| Level | Rooms | Dimensions |
|---|---|---|
| Second level | Laundry room | 10'4'' x 6'0'' |
| 4pc Ensuite bath | 9'1'' x 6'1'' | |
| Bedroom | 12'1'' x 9'8'' | |
| Other | 8'0'' x 5'10'' | |
| 3pc Ensuite bath | 8'5'' x 7'2'' | |
| Primary Bedroom | 12'2'' x 11'9'' | |
| Main level | 2pc Bathroom | 6'0'' x 5'0'' |
| Living room | 16'6'' x 11'0'' | |
| Dining room | 15'0'' x 9'0'' | |
| Kitchen | 15'0'' x 8'0'' |
| Features | |||||
|---|---|---|---|---|---|
| Level lot | Central island | See Remarks | |||
| Detached Garage(1) | Dishwasher | Dryer | |||
| Range - Electric | Washer | Central air conditioning | |||




























