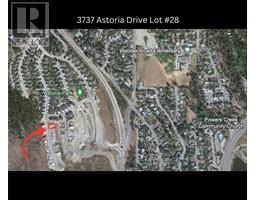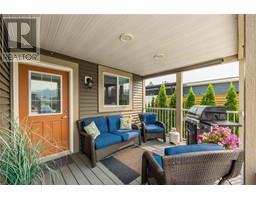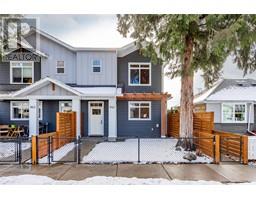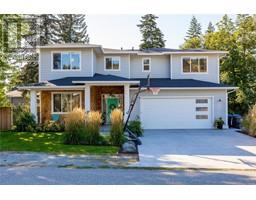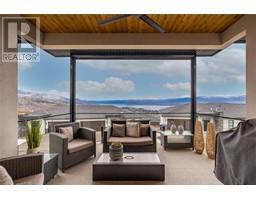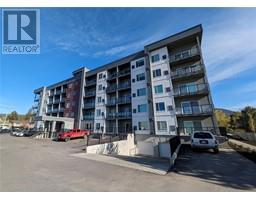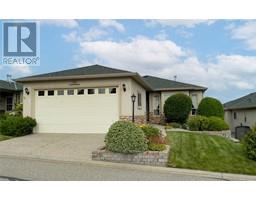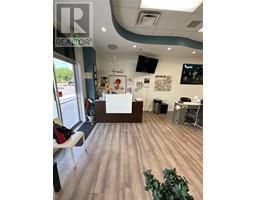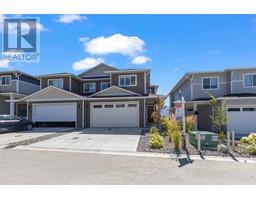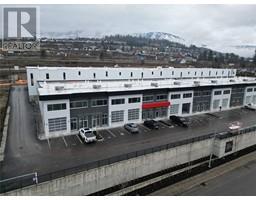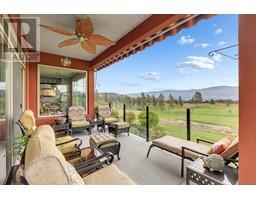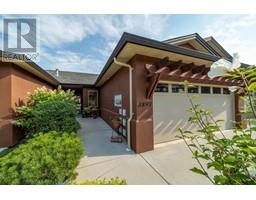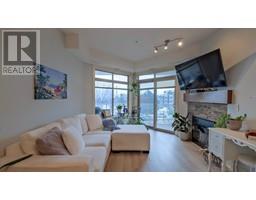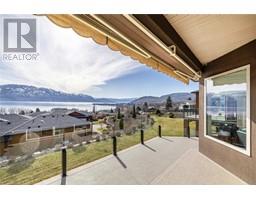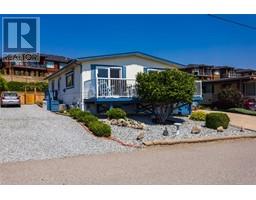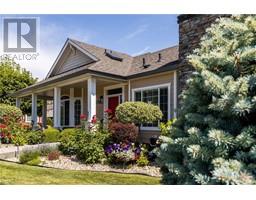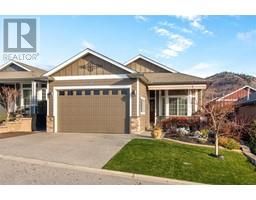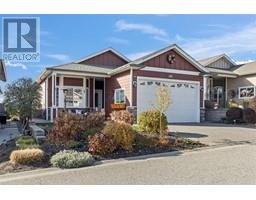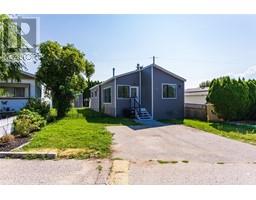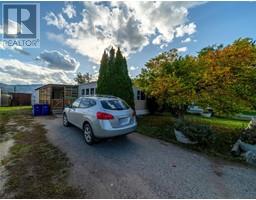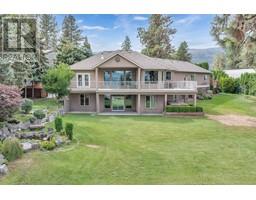1569 Marina Way West Kelowna Estates, Westbank, British Columbia, CA
Address: 1569 Marina Way, Westbank, British Columbia
Summary Report Property
- MKT ID10303505
- Building TypeDuplex
- Property TypeSingle Family
- StatusBuy
- Added11 weeks ago
- Bedrooms4
- Bathrooms3
- Area2000 sq. ft.
- DirectionNo Data
- Added On10 Feb 2024
Property Overview
Freedom awaits.... Can you imagine waking up and walking over to the beach or swimming pool for your morning swim? Perhaps you prefer a work out. Maybe a game pickle ball? Welcome the award winning lakeshore community of West Harbour. Offering you a lifestyle like no other on the sunny & tranquil shores of Lake Okanagan but just minutes from downtown Kelowna. Canada's fastest growing vibrant downtown core. Step inside your designer home and enjoy a very practical lay-out complimented by quality finishes, tasteful decor and some thoughtful extras that you will appreciate more the longer you live here. Step out onto your deck and enjoy some shade of on a hot Okanagan summers day. Have a glass of wine with friends or just relax reading a book. West Harbour life means you can do as little or as much as you want, when you want, with however you want to! It's truly a lifestyle of freedom. Most of the owners are locals who have made the decision to down-size their home and up-size their quality of life. But if you live out of town this would be an amazing second home in a community where you will be welcomed. There are no transfer taxes, no vacant property taxes. But don't just buy a new home this time... Embrace an authentic feeling of freedom with a carefree lifestyle that YOU deserve! (id:51532)
Tags
| Property Summary |
|---|
| Building |
|---|
| Level | Rooms | Dimensions |
|---|---|---|
| Basement | Other | 23'5'' x 21'11'' |
| Storage | 6'9'' x 11'4'' | |
| 4pc Bathroom | 6'3'' x 11'4'' | |
| Bedroom | 9'5'' x 9'6'' | |
| Bedroom | 9'5'' x 12'8'' | |
| Recreation room | 16'5'' x 11'5'' | |
| Main level | Bedroom | 11'3'' x 14'1'' |
| 4pc Ensuite bath | 8'5'' x 7'3'' | |
| Primary Bedroom | 12'8'' x 13'0'' | |
| 4pc Bathroom | 10'5'' x 4'11'' | |
| Laundry room | 10'5'' x 6'0'' | |
| Other | 11'4'' x 14' | |
| Living room | 13'4'' x 10'4'' | |
| Dining room | 12'4'' x 11'8'' | |
| Kitchen | 10'11'' x 11'10'' |
| Features | |||||
|---|---|---|---|---|---|
| One Balcony | Attached Garage(2) | Oversize | |||
| Refrigerator | Dishwasher | Dryer | |||
| Range - Electric | Microwave | Washer | |||
| Central air conditioning | |||||

































































