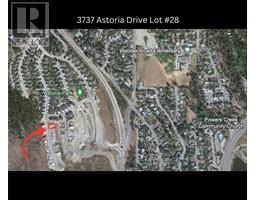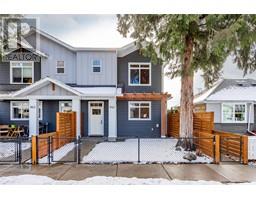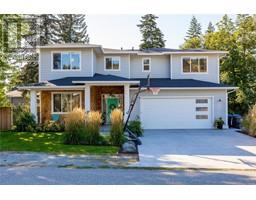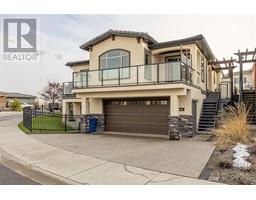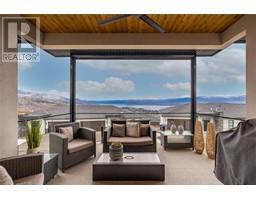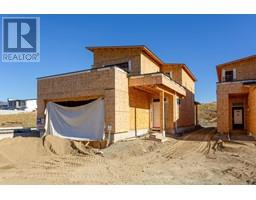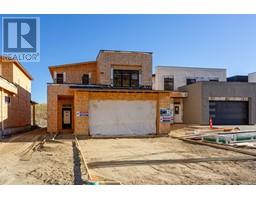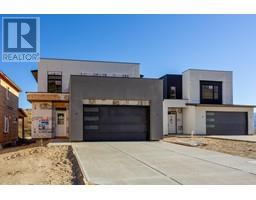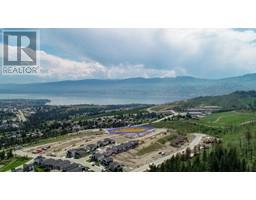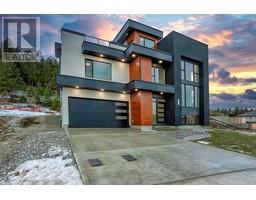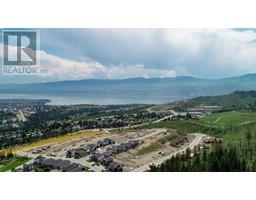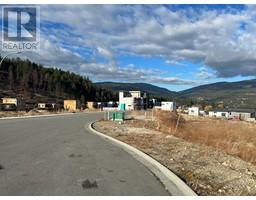1835 Nancee Way Court Unit# 65 West Kelowna Estates, West Kelowna, British Columbia, CA
Address: 1835 Nancee Way Court Unit# 65, West Kelowna, British Columbia
Summary Report Property
- MKT ID10302389
- Building TypeManufactured Home
- Property TypeSingle Family
- StatusBuy
- Added15 weeks ago
- Bedrooms2
- Bathrooms2
- Area1303 sq. ft.
- DirectionNo Data
- Added On16 Jan 2024
Property Overview
Welcome to the best-value lifestyle property in the Okanagan Valley. This well-laid-out, immaculate rancher is situated in the much sought-after, pet-friendly community of Nancee Way Village. The home shows like new with absolutely no work to do inside. Plus, the outside living spaces are maintenance-free too! You have time to relax and LIVE! Hike, bike, or walk your dog on the local trails. Then, head to the beach, a winery, or golf the local courses. At night, watch the stars from your deck or take a 5-minute drive to downtown restaurants and live music. Imagine... there is nothing to do here except whatever YOU want to do. This well-built, thoughtfully laid-out home offers you the space and flexibility you need, plus the quality touches you desire. It's easy to lock and leave if you want to head south for a while too. So, don't be a slave to high-priced, high-maintenance homes any longer. It's time to set yourself FREE!!! Call for further information or to book your private showing. It's time to live the life YOU deserve! (id:51532)
Tags
| Property Summary |
|---|
| Building |
|---|
| Land |
|---|
| Level | Rooms | Dimensions |
|---|---|---|
| Main level | 3pc Bathroom | 12'6'' x 5'0'' |
| Primary Bedroom | 12'8'' x 11'10'' | |
| Den | 12'6'' x 9'6'' | |
| Kitchen | 15'8'' x 9'11'' | |
| Dining room | 12'8'' x 10'0'' | |
| Living room | 12'6'' x 15'0'' | |
| Laundry room | 9'0'' x 8'7'' | |
| Bedroom | 12'8'' x 11'0'' | |
| 4pc Ensuite bath | 5'0'' x 8'10'' |
| Features | |||||
|---|---|---|---|---|---|
| Central island | Surfaced | Central air conditioning | |||






































