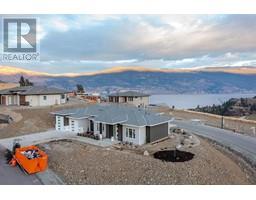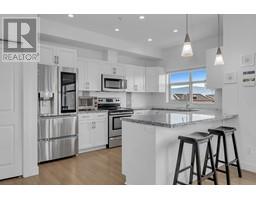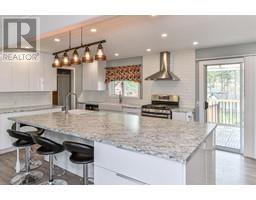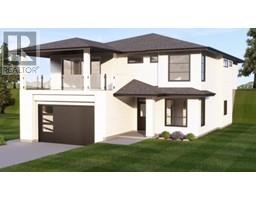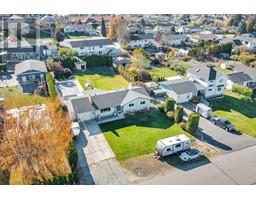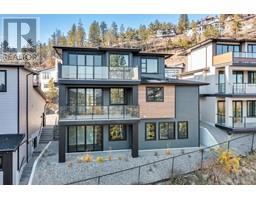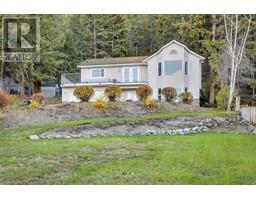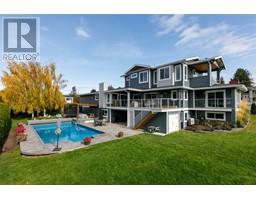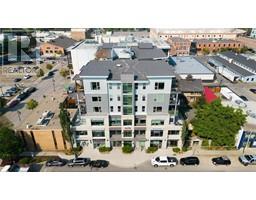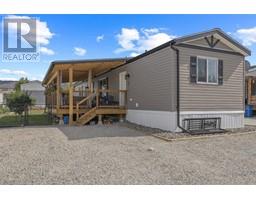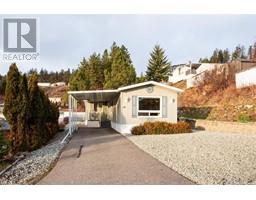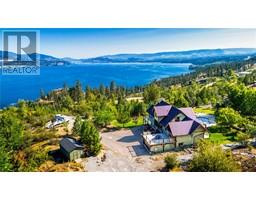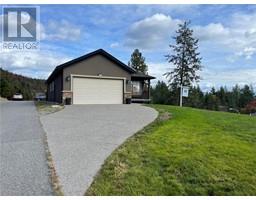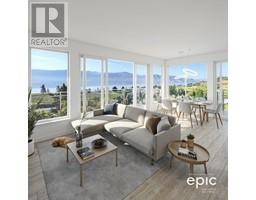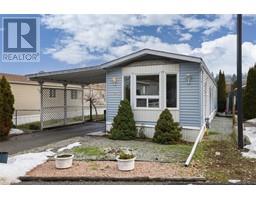757 Carnoustie Drive Black Mountain, Kelowna, British Columbia, CA
Address: 757 Carnoustie Drive, Kelowna, British Columbia
Summary Report Property
- MKT ID10303230
- Building TypeHouse
- Property TypeSingle Family
- StatusBuy
- Added12 weeks ago
- Bedrooms6
- Bathrooms4
- Area3571 sq. ft.
- DirectionNo Data
- Added On29 Jan 2024
Property Overview
VIEWS + LARGE FLAT YARD + POOL + 2 BED LEGAL SUITE, welcome to this luxurious 6 BED + 4 BATH home nestled in the highly sought-after Black Mountain. As you swing open the front door you'll be WOWED by floor to ceiling windows capturing the gorgeous backdrop of the Okanagan mountains and the endless supply of natural light pouring in. You'll fall in love with the way this home is lined with bold, contemporary flares of high-end finishings throughout. An L-shaped Kitchen island perfect for gathering and entertaining+ a butlers kitchen & chef appliances add to the luxurious lifestyle this home provides. You'll find a wet bar downstairs positioned perfectly if you enjoy the convenience of hopping out of the pool to grab another beverage! Your in-ground pool comes complete with an electric pool cover! Situated on an oversize lot grants you a lush YARD with room for kids&pets to run and play! The spacious 2-bed legal suite is an incredible asset, potential mortgage helper and a testament to the attention to detail that went into designing this home. The location of this home is unparalleled, across the street from the prestigious Black Mountain Golf Club not only offers you convenient access to fairways but an exceptional restaurant. This residence offers it all. (price+gst) (id:51532)
Tags
| Property Summary |
|---|
| Building |
|---|
| Level | Rooms | Dimensions |
|---|---|---|
| Basement | Full bathroom | Measurements not available |
| 5pc Bathroom | Measurements not available | |
| Bedroom | 10'7'' x 11'4'' | |
| Bedroom | 10'6'' x 11'9'' | |
| Living room | 17'1'' x 18'8'' | |
| Recreation room | 16'8'' x 20'2'' | |
| Bedroom | 10'6'' x 11'1'' | |
| Bedroom | 13'0'' x 11'4'' | |
| Main level | 4pc Bathroom | Measurements not available |
| Bedroom | 12'0'' x 13'8'' | |
| Foyer | 7'6'' x 10'4'' | |
| 5pc Ensuite bath | Measurements not available | |
| Mud room | 10'4'' x 9'4'' | |
| Primary Bedroom | 15'0'' x 14'0'' | |
| Living room | 18'0'' x 20' | |
| Kitchen | 14'0'' x 13'4'' | |
| Dining room | 13'0'' x 12'0'' |
| Features | |||||
|---|---|---|---|---|---|
| Level lot | One Balcony | Oversize | |||
| Central air conditioning | |||||























































