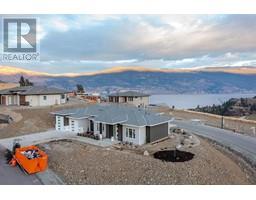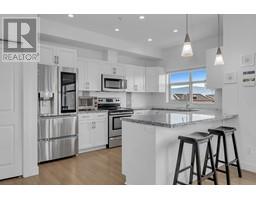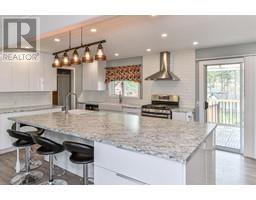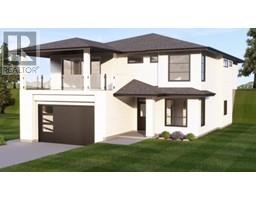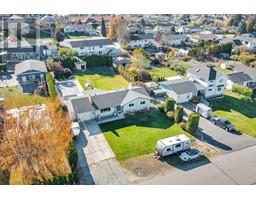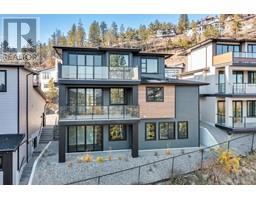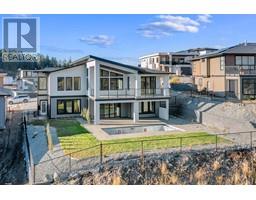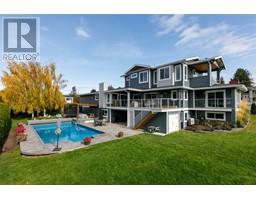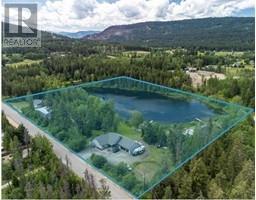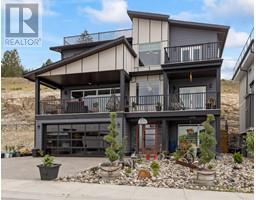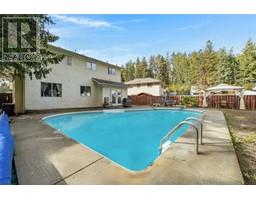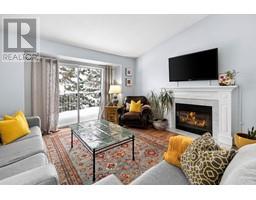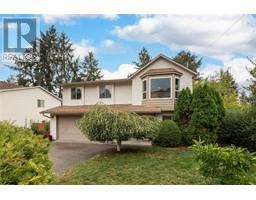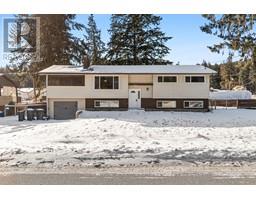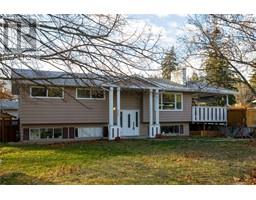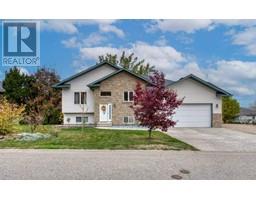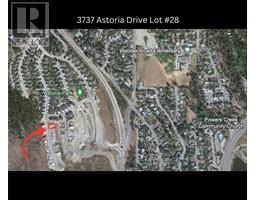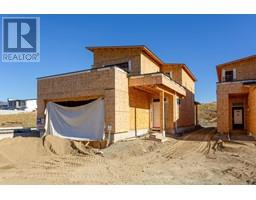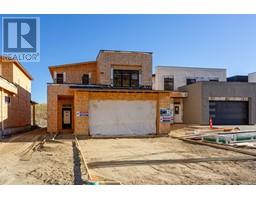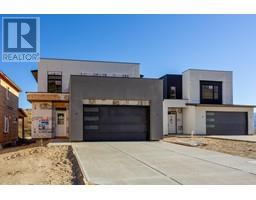1167 Michael Drive Lakeview Heights, West Kelowna, British Columbia, CA
Address: 1167 Michael Drive, West Kelowna, British Columbia
Summary Report Property
- MKT ID10303063
- Building TypeHouse
- Property TypeSingle Family
- StatusBuy
- Added13 weeks ago
- Bedrooms4
- Bathrooms3
- Area2356 sq. ft.
- DirectionNo Data
- Added On25 Jan 2024
Property Overview
LAKE VIEWS, LOCATION, LOT SIZE & LEGAL SUITE! Step into this adorable 4 bedroom family home nestled in the heart of the highly sought-after Lakeview Heights. Situated on an oversize 0.53 acre lot with sweeping valley views and LAKE views! The lot is beautifully treed to enhance privacy and serenity. Soak up the sun & views with a wrap around deck and a large yard filled with possibilities. Inside you’ll be greeted by a cozy atmosphere, tasteful upgrades and sheek design touches. Perfect open layout for families to gather and entertain with friends. The spacious one-bedroom legal suite is an incredible asset, potential mortgage helper or extra room for family. This is a property you DON’T want to miss! Schedule your viewing today! (id:51532)
Tags
| Property Summary |
|---|
| Building |
|---|
| Level | Rooms | Dimensions |
|---|---|---|
| Basement | 4pc Bathroom | Measurements not available |
| Bedroom | 12'10'' x 10'10'' | |
| Kitchen | 19'6'' x 12'8'' | |
| Living room | 20'6'' x 15'8'' | |
| Foyer | 9'6'' x 10'6'' | |
| Main level | Laundry room | 7'0'' x 5'10'' |
| 4pc Bathroom | Measurements not available | |
| Bedroom | 10'0'' x 10'6'' | |
| Bedroom | 10'6'' x 10'0'' | |
| 3pc Ensuite bath | Measurements not available | |
| Primary Bedroom | 11'6'' x 13'11'' | |
| Kitchen | 13'0'' x 11'0'' | |
| Dining room | 11'8'' x 11'0'' | |
| Living room | 16'0'' x 14'0'' |
| Features | |||||
|---|---|---|---|---|---|
| Irregular lot size | One Balcony | See Remarks | |||
| Attached Garage(2) | Central air conditioning | ||||
















































