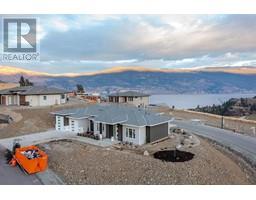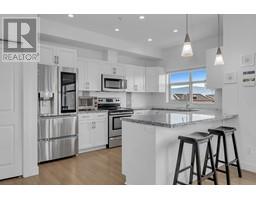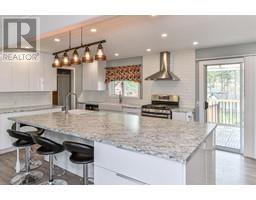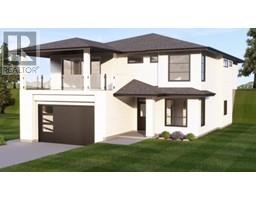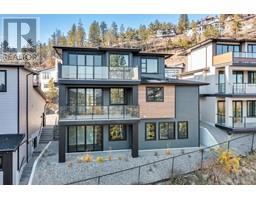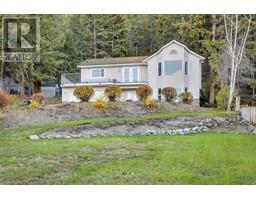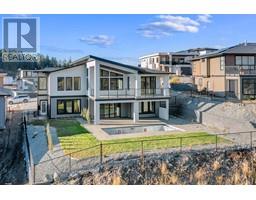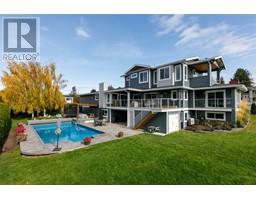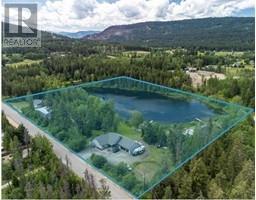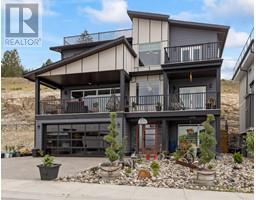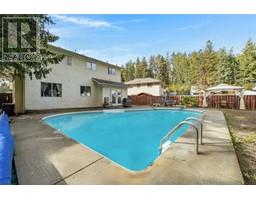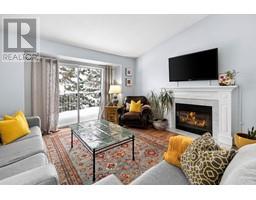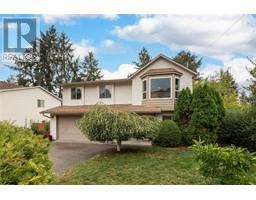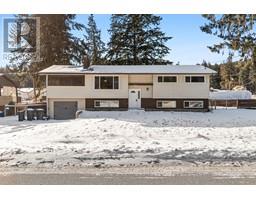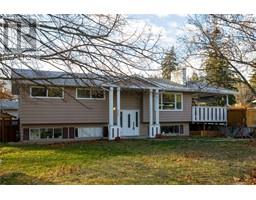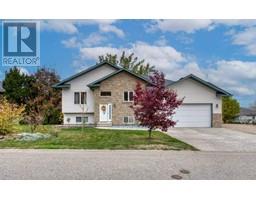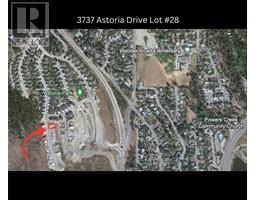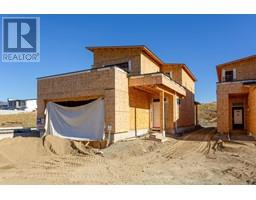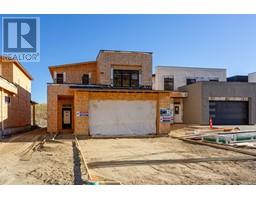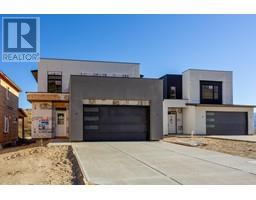815 Westbrook Drive Lakeview Heights, West Kelowna, British Columbia, CA
Address: 815 Westbrook Drive, West Kelowna, British Columbia
Summary Report Property
- MKT ID10288576
- Building TypeHouse
- Property TypeSingle Family
- StatusBuy
- Added20 weeks ago
- Bedrooms4
- Bathrooms3
- Area2413 sq. ft.
- DirectionNo Data
- Added On08 Dec 2023
Property Overview
CHECKING OFF ALL THE BOXES! SINGLE FAMILY RANCHER, STUNNINGLY UPDATED THROUGHOUT, FAMILY SIZED POOL, MASSIVE 0.39 ACRE LOT, 4 BDRM, SUITE POTENTIAL, IN THE HEART OF THE HIGHLY SOUGHT AFTER LAKEVIEW HEIGHTS. Enter into this inviting warm family home with bright lighting throughout, trendy kitchen finishings, quartz countertops + a wine fridge, flowing through to the living space, spacious dining area with patio sliding doors taking you to the covered deck & huge 18’ x 36’ pool. The main level is perfect for the family with 3 bedrms, full bath plus a 3-piece ensuite. As you venture downstairs you’ll be greeted by abundant potential including a rec room AND a family room, an additional bedrm and bathroom, ample storage. With tons of space and a separate entrance to the back yard, suite potential can be easily uncovered. Need more to love? Sun bathed south-facing backyard, RV parking, 200 AMP electrical panel, newer windows, furnace (2013), AC (2016), roof (2016). (id:51532)
Tags
| Property Summary |
|---|
| Building |
|---|
| Land |
|---|
| Level | Rooms | Dimensions |
|---|---|---|
| Basement | Storage | 7'6'' x 10'6'' |
| Recreation room | 14'11'' x 19'6'' | |
| Recreation room | 15'4'' x 21'6'' | |
| Bedroom | 10'10'' x 13'4'' | |
| Partial bathroom | 7'2'' x 5'4'' | |
| Ground level | Primary Bedroom | 12'5'' x 14' |
| Living room | 11'6'' x 15'4'' | |
| Kitchen | 12'9'' x 14'9'' | |
| Foyer | 8'4'' x 6'2'' | |
| Dining room | 12'9'' x 10'9'' | |
| Bedroom | 10'11'' x 9'11'' | |
| Bedroom | 10'11'' x 9'11'' | |
| Full bathroom | 7'7'' x 8' | |
| 3pc Ensuite bath | 4'8'' x 8'1'' |
| Features | |||||
|---|---|---|---|---|---|
| Level lot | Central island | Central air conditioning | |||



















































