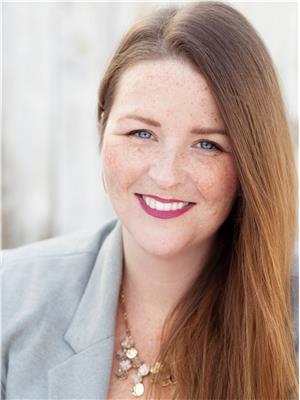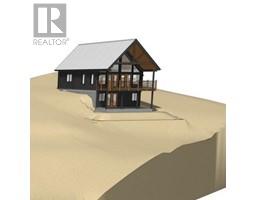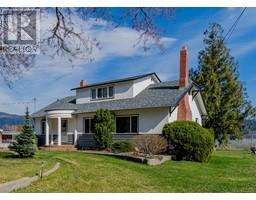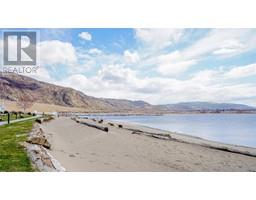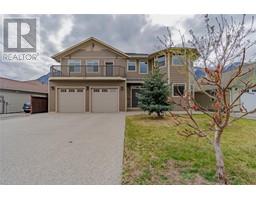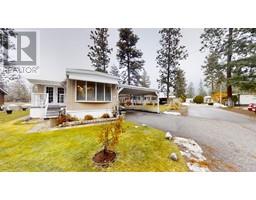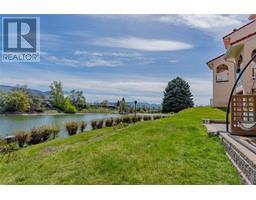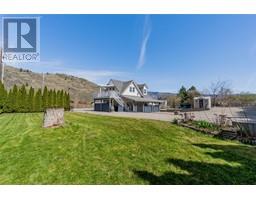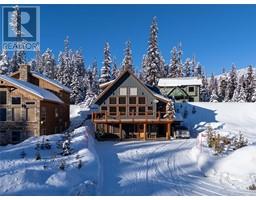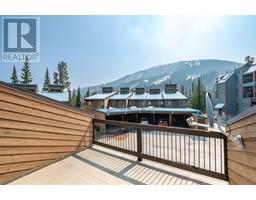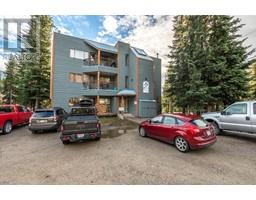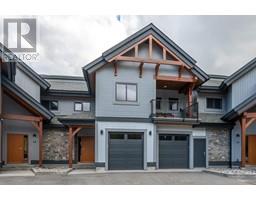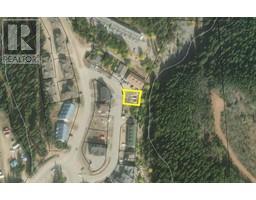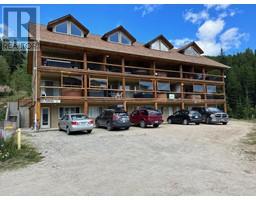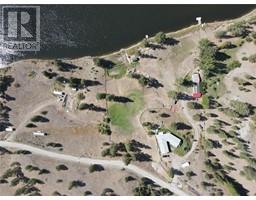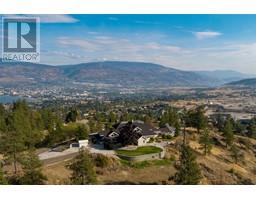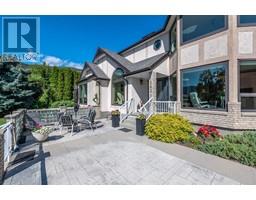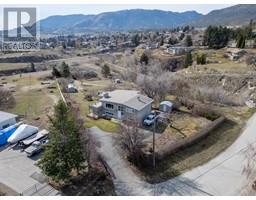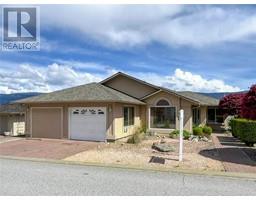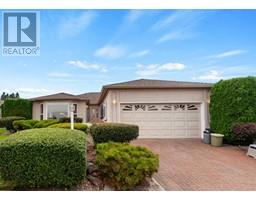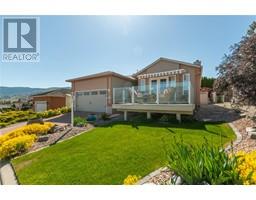254 Scott Avenue Unit# 102 Main North, Penticton, British Columbia, CA
Address: 254 Scott Avenue Unit# 102, Penticton, British Columbia
2 Beds2 Baths1181 sqftStatus: Buy Views : 394
Price
$385,000
Summary Report Property
- MKT ID10304923
- Building TypeApartment
- Property TypeSingle Family
- StatusBuy
- Added2 weeks ago
- Bedrooms2
- Bathrooms2
- Area1181 sq. ft.
- DirectionNo Data
- Added On01 May 2024
Property Overview
GROUND FLOOR condo located in the desirable Scottsdale complex. Enjoy the spacious 3 season private patio with easy access off your kitchen and dining area. The home boasts large windows off the living room allowing you to take in loads of natural lighting and a gas fireplace perfect for those cozy winter nights in. As well as a spacious master bedroom and easy access ensuite bathroom. Take advantage of the in suite laundry and storage unit across the hallway, house guest suite, common room and workshop. In floor heating, hot water and water included in strata fee! This complex has it all! This home is waiting for your personal touch to make it your own! Quick possession available! (id:51532)
Tags
| Property Summary |
|---|
Property Type
Single Family
Building Type
Apartment
Storeys
1
Square Footage
1181 sqft
Community Name
Scottsdale
Title
Strata
Neighbourhood Name
Main North
Land Size
under 1 acre
Built in
1995
Parking Type
Underground(1)
| Building |
|---|
Bathrooms
Total
2
Interior Features
Appliances Included
Refrigerator, Dryer, Cooktop - Electric, Microwave, Washer
Building Features
Square Footage
1181 sqft
Fire Protection
Controlled entry
Building Amenities
Party Room, Storage - Locker
Heating & Cooling
Cooling
Window air conditioner
Utilities
Utility Sewer
Municipal sewage system
Water
Municipal water
Exterior Features
Exterior Finish
Stucco
Neighbourhood Features
Community Features
Pets Allowed, Pets Allowed With Restrictions, Seniors Oriented
Maintenance or Condo Information
Maintenance Fees
$478.72 Monthly
Maintenance Fees Include
Heat, Insurance, Ground Maintenance, Water
Parking
Parking Type
Underground(1)
Total Parking Spaces
1
| Level | Rooms | Dimensions |
|---|---|---|
| Main level | 3pc Ensuite bath | Measurements not available |
| 4pc Bathroom | Measurements not available | |
| Laundry room | 5' x 5' | |
| Living room | 15' x 14' | |
| Dining room | 11' x 11' | |
| Kitchen | 9' x 8' | |
| Bedroom | 12' x 10' | |
| Primary Bedroom | 14' x 12' |
| Features | |||||
|---|---|---|---|---|---|
| Underground(1) | Refrigerator | Dryer | |||
| Cooktop - Electric | Microwave | Washer | |||
| Window air conditioner | Party Room | Storage - Locker | |||






























