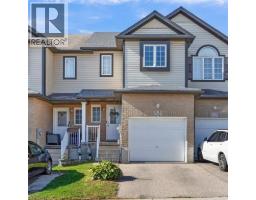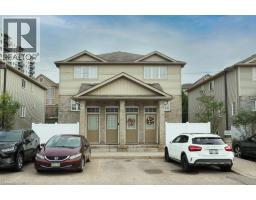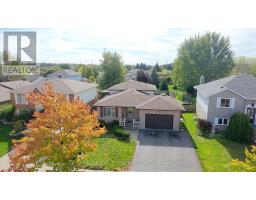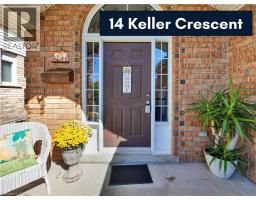1702 - 55 DUKE STREET, Kitchener, Ontario, CA
Address: 1702 - 55 DUKE STREET, Kitchener, Ontario
Summary Report Property
- MKT IDX12456954
- Building TypeApartment
- Property TypeSingle Family
- StatusBuy
- Added8 hours ago
- Bedrooms2
- Bathrooms2
- Area1000 sq. ft.
- DirectionNo Data
- Added On14 Oct 2025
Property Overview
Welcome to modern condo living in the Heart of Downtown Kitchener Young Condos! This spacious 2 bedroom, 2 bathroom condo offers 1029 sqft of Stylish Indoor Living space. Floor to ceiling windows flood the space with natural light. The open floor concept effortlessly connects the foyer, kitchen/dining area, living room, and even extends to the inviting balcony allowing you to enjoy peaceful views. The bright and airy atmosphere creates an inviting space perfect for both relaxing and entertaining with an open concept kitchen, dining area as well as a large living room The sleek modern finishes throughout the unit are complemented by thoughtful touches such as in-suite full-size laundry, making daily life more convenient.. The Primary bedroom boasts walk in closet, and an upgraded ensuite. 1 Parking spot & 1 Locker are included. This unbeatable location puts you in front of the ION Light Rail Station, Walking distance to Victoria Park, fantastic restaurants, boutiques, and major tech companies like Google and Oracle. Easy access across the region, minutes away from transit, LRT, and Highway 7/8 for easy commuting., including 24-hour security, a rooftop patio with a BBQ area, a large gym with a separate yoga room, and a large party room. Don't miss your chance to experience modern city living at its finest! Schedule a viewing today! (id:51532)
Tags
| Property Summary |
|---|
| Building |
|---|
| Level | Rooms | Dimensions |
|---|---|---|
| Main level | Living room | 3.2 m x 3.5 m |
| Kitchen | 3.2 m x 3.13 m | |
| Primary Bedroom | 5.33 m x 3.5 m | |
| Bedroom 2 | 3.65 m x 3.29 m | |
| Dining room | 3.2 m x 3.13 m | |
| Bathroom | Measurements not available | |
| Bathroom | Measurements not available |
| Features | |||||
|---|---|---|---|---|---|
| Elevator | Balcony | Carpet Free | |||
| Underground | Garage | Dishwasher | |||
| Microwave | Range | Stove | |||
| Window Coverings | Refrigerator | Central air conditioning | |||
| Security/Concierge | Exercise Centre | Party Room | |||



































