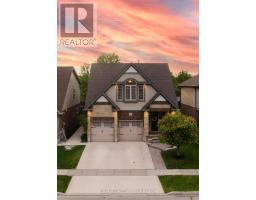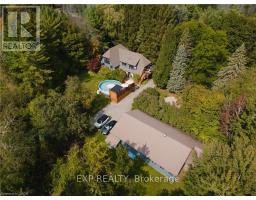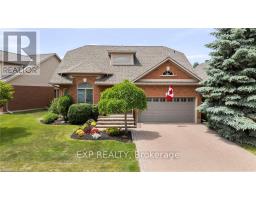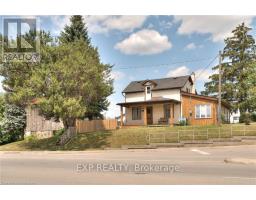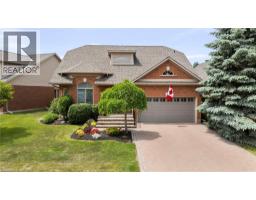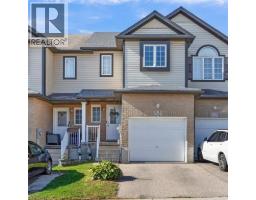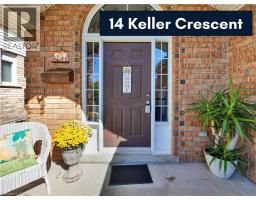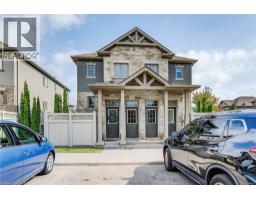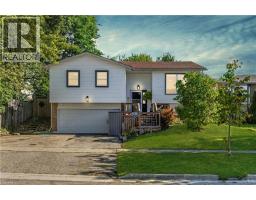36 MARQUETTE DRIVE, Kitchener, Ontario, CA
Address: 36 MARQUETTE DRIVE, Kitchener, Ontario
Summary Report Property
- MKT IDX12380299
- Building TypeHouse
- Property TypeSingle Family
- StatusBuy
- Added2 weeks ago
- Bedrooms4
- Bathrooms3
- Area2000 sq. ft.
- DirectionNo Data
- Added On21 Sep 2025
Property Overview
For the first time in over 35 years, this spacious 4-bedroom, 3-bathroom detached home is for sale! Nestled on an impressive .41-acre lot in one of Kitcheners' most desirable neighbourhoods, this home offers peace and privacy in a quiet setting. With solid bones and endless potential, it's the perfect opportunity to customize every detail to suit your family's lifestyle. The property is serviced by a well and septic system, providing added independence and charm. Enjoy being minutes from several schools, shopping centres, restaurants, fitness facilities, movie theatres, and playgrounds, as well as golf courses, the Grand River, and scenic trails for outdoor adventure. Quick access to Highway 401 makes commuting simple, while the oversized lot provides ample opportunities for outdoor living, gardening, or future expansion. A rare find that combines peace and privacy with unmatched convenience in the heart of Kitchener. (id:51532)
Tags
| Property Summary |
|---|
| Building |
|---|
| Land |
|---|
| Level | Rooms | Dimensions |
|---|---|---|
| Second level | Bedroom | 3.78 m x 4.01 m |
| Bathroom | 1.68 m x 1.52 m | |
| Bedroom 2 | 3.76 m x 4.14 m | |
| Bedroom 3 | 3.76 m x 4.17 m | |
| Bedroom 4 | 3.35 m x 3.78 m | |
| Bathroom | 2.36 m x 2.06 m | |
| Basement | Workshop | 3.43 m x 8.46 m |
| Other | 3.53 m x 3.99 m | |
| Utility room | 5.97 m x 4.39 m | |
| Main level | Kitchen | 3.33 m x 9.88 m |
| Dining room | 3.66 m x 3.71 m | |
| Great room | 3.36 m x 4.93 m | |
| Bathroom | 1.5 m x 1.14 m |
| Features | |||||
|---|---|---|---|---|---|
| Flat site | Dry | Sump Pump | |||
| Attached Garage | Garage | Garage door opener remote(s) | |||
| Water Heater | Water softener | Central air conditioning | |||
| Fireplace(s) | |||||






































