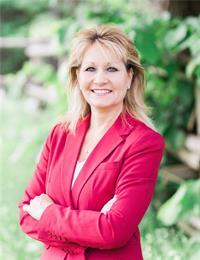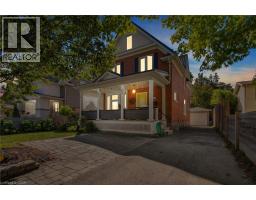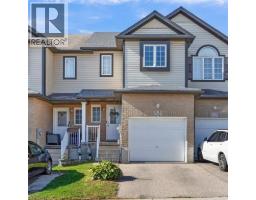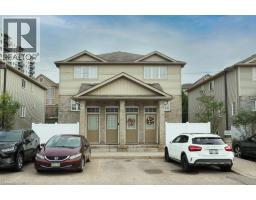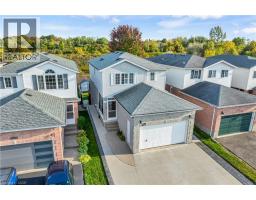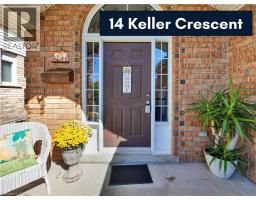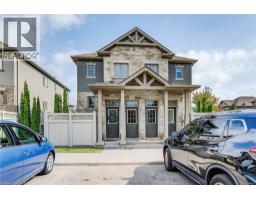45 SAMUEL STREET, Kitchener, Ontario, CA
Address: 45 SAMUEL STREET, Kitchener, Ontario
Summary Report Property
- MKT IDX12442751
- Building TypeHouse
- Property TypeSingle Family
- StatusBuy
- Added2 days ago
- Bedrooms4
- Bathrooms4
- Area1500 sq. ft.
- DirectionNo Data
- Added On10 Oct 2025
Property Overview
Welcome to this beautifully updated 2.5-storey century home, where timeless character meets modern comfort. Nestled on a quiet, tree-lined street in Kitchener's sought-after East Ward, this home offers a walkable lifestyle close to parks, schools, and everyday amenities. Step onto the spacious covered front porch and inside to find original charm throughout: crown moulding, high baseboards, bay windows, and stained glass - balanced by thoughtful updates. The renovated kitchen features granite countertops and heated floors, while the updated 3-piece bathroom also includes heated floors for year-round comfort. Designed with flexibility in mind, this home is ideal for your growing family or multigenerational living, offering a second kitchen with Quartz counters, a primary bedroom with a 4-piece ensuite bath with heated floors and W/I Closet, 2 additional bedrooms plus a 2-piece bath and a private balcony retreat. The finished third floor adds even more living space with room for a family room and bedroom. The finished basement expands your living options with a cozy rec room featuring a gas fireplace, a laundry/utility room, and two additional rooms perfect for storage or hobbies. Outside, the fenced backyard is a private oasis complete with a new 12'x20' garage (2024) and parking for 4 additional vehicles. Notable updates include: furnace, windows, doors & electrical panel (2013); steel roof with 50-year warranty (2019); Owned Water Heater (2024)the attic has been fully insulated with spray foam, newer soffits, fascia & fencing. This is a rare opportunity to own a versatile, character-filled home in one of Kitchener's most desirable neighborhoods! (id:51532)
Tags
| Property Summary |
|---|
| Building |
|---|
| Land |
|---|
| Level | Rooms | Dimensions |
|---|---|---|
| Second level | Kitchen | 2.94 m x 3.65 m |
| Bathroom | 2.32 m x 2.43 m | |
| Primary Bedroom | 2.86 m x 5.45 m | |
| Bedroom 2 | 3 m x 3.39 m | |
| Bedroom 3 | 2.74 m x 2.3 m | |
| Bathroom | 1.76 m x 1.31 m | |
| Third level | Bedroom 4 | 7.87 m x 2.05 m |
| Basement | Recreational, Games room | 6.25 m x 3.41 m |
| Laundry room | 4.19 m x 2.4 m | |
| Bathroom | 1.41 m x 1.8 m | |
| Other | 6.15 m x 3.52 m | |
| Main level | Foyer | 1.79 m x 3.01 m |
| Living room | 3.68 m x 4.34 m | |
| Den | 3.28 m x 3.54 m | |
| Kitchen | 4.95 m x 2.93 m | |
| Dining room | 3.29 m x 3.98 m | |
| Bathroom | 1.71 m x 2.76 m |
| Features | |||||
|---|---|---|---|---|---|
| Sump Pump | Detached Garage | Garage | |||
| Garage door opener remote(s) | Water Heater | Water softener | |||
| Water purifier | Dishwasher | Dryer | |||
| Garage door opener | Hood Fan | Stove | |||
| Washer | Window Coverings | Refrigerator | |||
| Wall unit | Fireplace(s) | ||||














































