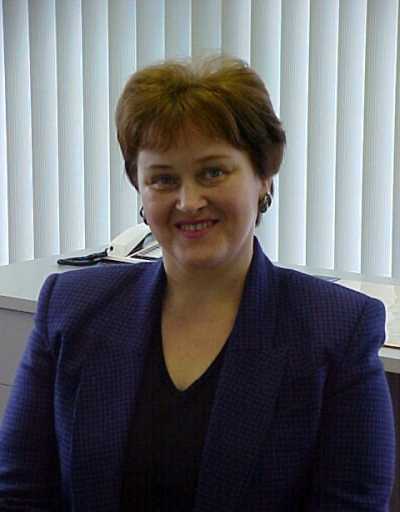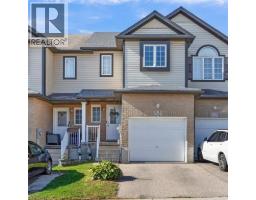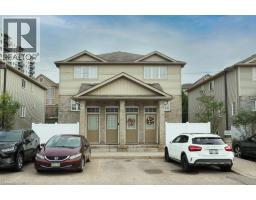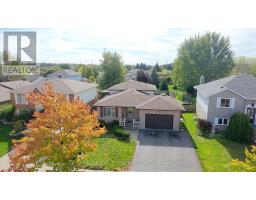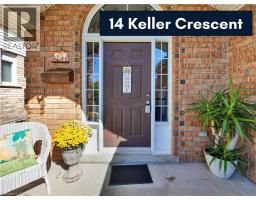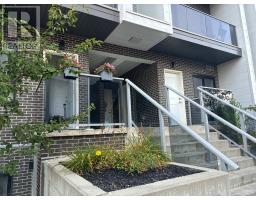6 WALTON Avenue Unit# 104 327 - Fairview/Kingsdale, Kitchener, Ontario, CA
Address: 6 WALTON Avenue Unit# 104, Kitchener, Ontario
Summary Report Property
- MKT ID40768201
- Building TypeApartment
- Property TypeSingle Family
- StatusBuy
- Added2 weeks ago
- Bedrooms3
- Bathrooms2
- Area1056 sq. ft.
- DirectionNo Data
- Added On02 Oct 2025
Property Overview
Rare to find a 3 bedroom unit on the ground level with Sunroom and 2 entrances. Living in this unit gives the feeling of living in the house. Very spacious living room with sliding door to the Sunroom and exit to the lawn and garden. Perfect for enjoying the outdoors and gardening. Freshly painted home has hardwood throughout. Solid concrete walls for soundproofing. Ceramic flooring and walls in both washrooms and kitchen. Low property tax and condo fee, which includes heat, electricity, utilities, building insurance and more services.A larger walk-in storage room conveniently located inside the unit. Playgrounds close by make it ideal for young families with kids. Short walk to the ION transit station perfect for retired. Close to shopping and on the bus route. Low property tax makes this unit attractive for investors. (id:51532)
Tags
| Property Summary |
|---|
| Building |
|---|
| Land |
|---|
| Level | Rooms | Dimensions |
|---|---|---|
| Main level | Storage | 5'10'' x 6'0'' |
| Sunroom | 15'2'' x 5'7'' | |
| 2pc Bathroom | Measurements not available | |
| 4pc Bathroom | Measurements not available | |
| Bedroom | 10'6'' x 8'8'' | |
| Bedroom | 10'6'' x 9'10'' | |
| Primary Bedroom | 15'2'' x 10'8'' | |
| Living room | 15'11'' x 12'11'' | |
| Dining room | 9'8'' x 7'3'' | |
| Kitchen | 10'2'' x 7'3'' |
| Features | |||||
|---|---|---|---|---|---|
| Paved driveway | Laundry- Coin operated | Dishwasher | |||
| Refrigerator | Stove | None | |||
| Party Room | |||||






































