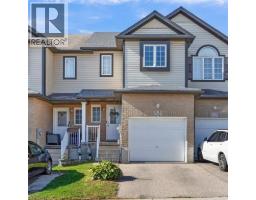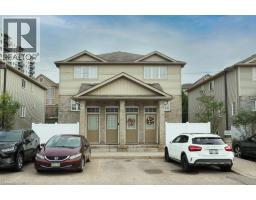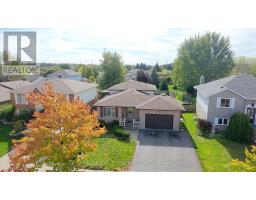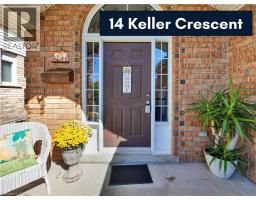65 GRAND FLATS Trail 232 - Idlewood/Lackner Woods, Kitchener, Ontario, CA
Address: 65 GRAND FLATS Trail, Kitchener, Ontario
Summary Report Property
- MKT ID40776757
- Building TypeRow / Townhouse
- Property TypeSingle Family
- StatusBuy
- Added5 days ago
- Bedrooms3
- Bathrooms4
- Area2230 sq. ft.
- DirectionNo Data
- Added On10 Oct 2025
Property Overview
Welcome to 65 Grand Flats: a move-in-ready freehold townhome offering approximately 1500 sq. ft. above ground plus a versatile finished basement! The main floor features an open concept layout with a chef-friendly kitchen with island, and a sun-filled living/dining area that walks out to a brick patio, lawn and fenced yard. Upstairs you will find 3 spacious bedrooms, 2 full baths incl. a primary ensuite, double closets in the primary and ample storage. A finished basement is left to your creativity - gym, rec room, office, play room, and has a two-piece bathroom. Within the sought-after catchments for Lackner Woods Public School (WRDSB) and St. John Paul II Catholic Elementary School (WCDSB) and offering convenient east-Kitchener location near the Walter Bean Trail, parks, Fairway mall, and quick Hwy 7/8 & 401 access. A clean, stylish home featuring the needs of todays' discerning buyer in a connected, green pocket - just unpack and enjoy! (id:51532)
Tags
| Property Summary |
|---|
| Building |
|---|
| Land |
|---|
| Level | Rooms | Dimensions |
|---|---|---|
| Second level | Full bathroom | Measurements not available |
| Bedroom | 12'4'' x 8'10'' | |
| Bedroom | 13'10'' x 8'7'' | |
| 4pc Bathroom | Measurements not available | |
| Primary Bedroom | 15'5'' x 11'7'' | |
| Basement | 2pc Bathroom | Measurements not available |
| Recreation room | 16'9'' x 11'2'' | |
| Main level | 2pc Bathroom | Measurements not available |
| Living room | 17'10'' x 11'3'' | |
| Dining room | 8'7'' x 7'7'' | |
| Kitchen | 10'6'' x 10'3'' |
| Features | |||||
|---|---|---|---|---|---|
| Southern exposure | Conservation/green belt | Attached Garage | |||
| Dishwasher | Dryer | Refrigerator | |||
| Stove | Water softener | Washer | |||
| Central air conditioning | |||||






















































