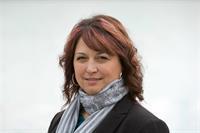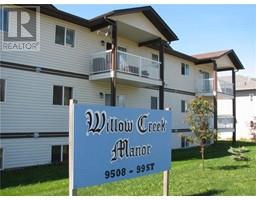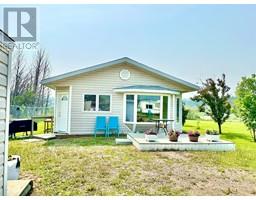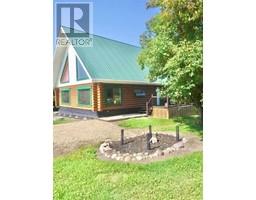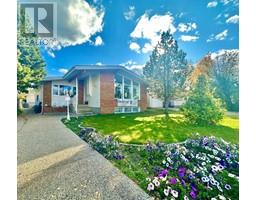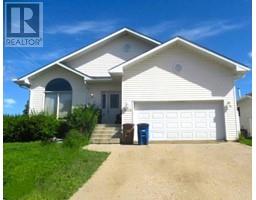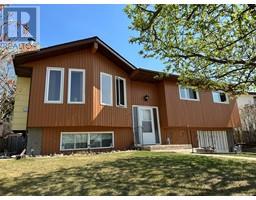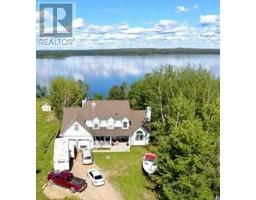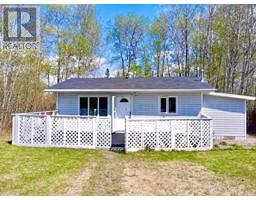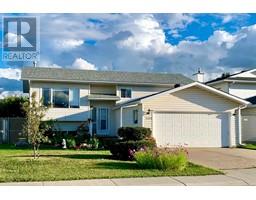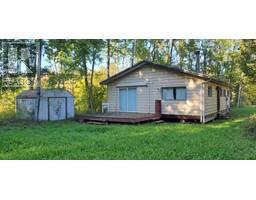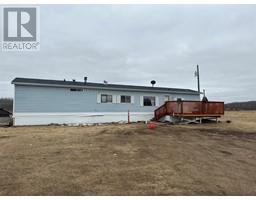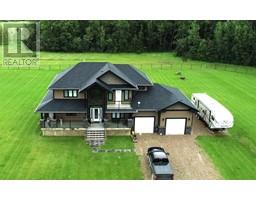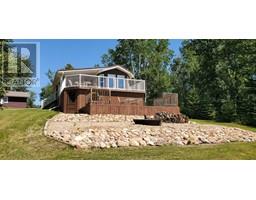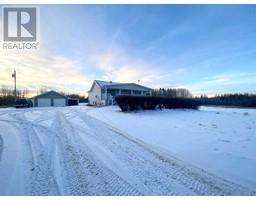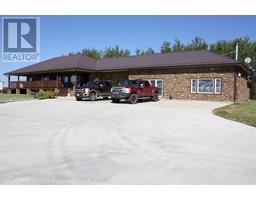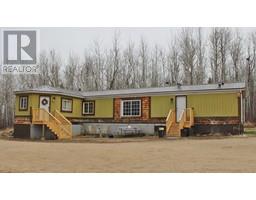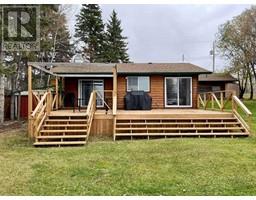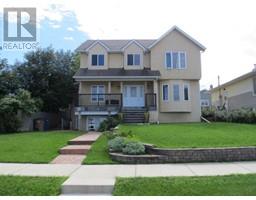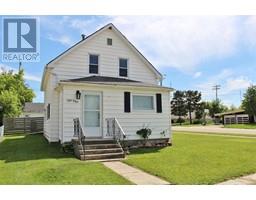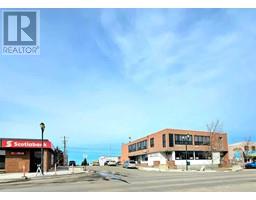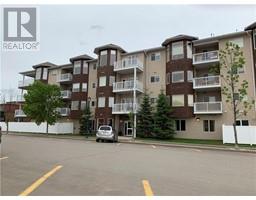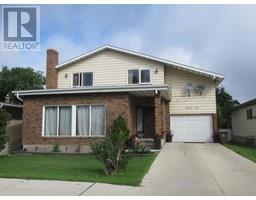105, 9508 99 Street Lac La Biche, Lac La Biche, Alberta, CA
Address: 105, 9508 99 Street, Lac La Biche, Alberta
Summary Report Property
- MKT IDA2101508
- Building TypeApartment
- Property TypeSingle Family
- StatusBuy
- Added14 weeks ago
- Bedrooms2
- Bathrooms1
- Area1040 sq. ft.
- DirectionNo Data
- Added On08 Feb 2024
Property Overview
Welcome to this affordable home in Willow Creek Manor. Enjoy living in this clean and quiet building. This unit includes laundry room that can be used for extra storage as well, 2 bedrooms, a 4 piece bathroom, kitchen and open concept dining and livingroom area. This unit feature tile and laminate flooring, Each unit comes with an assigned powered parking stall. Condo living gives you the freedom to come home and relax, or lock up and go! The lawn, sidwalks, parking lot, and common areas are all taken care of for you. The well lit sidewalks out front lead you to the nearby college, hospitial, pool, schools, shopping, outdoor skating, skate park, playgrounds, and more. The building is family and pet friendly with no age restrictions. Call to arrange your viewing today. (id:51532)
Tags
| Property Summary |
|---|
| Building |
|---|
| Land |
|---|
| Level | Rooms | Dimensions |
|---|---|---|
| Basement | Living room/Dining room | 28.50 Ft x 12.33 Ft |
| Kitchen | 10.00 Ft x 12.00 Ft | |
| Bedroom | 10.00 Ft x 13.00 Ft | |
| Primary Bedroom | 12.00 Ft x 13.00 Ft | |
| 4pc Bathroom | 8.25 Ft x 5.00 Ft | |
| Laundry room | 8.25 Ft x 7.00 Ft |
| Features | |||||
|---|---|---|---|---|---|
| Parking | Washer | Refrigerator | |||
| Dishwasher | Stove | Dryer | |||
| None | |||||








