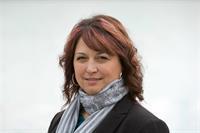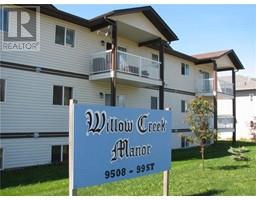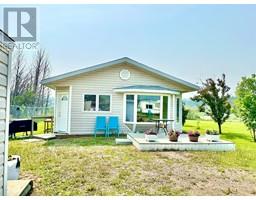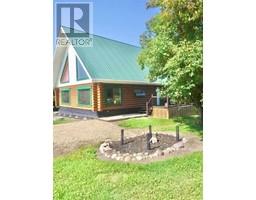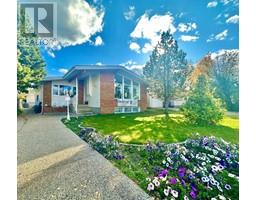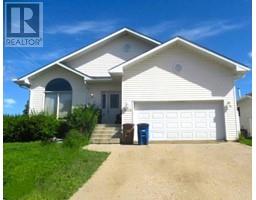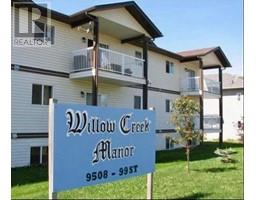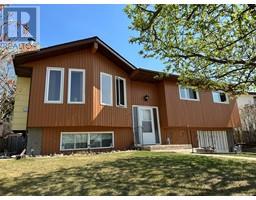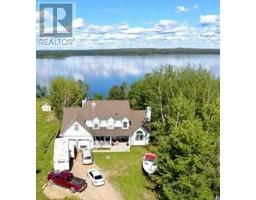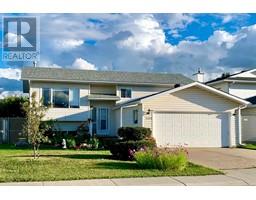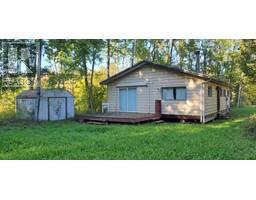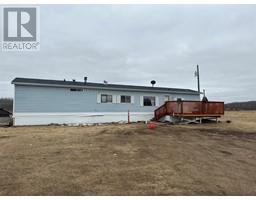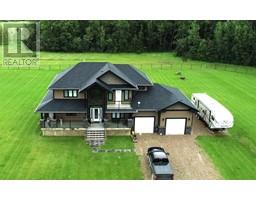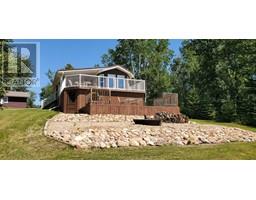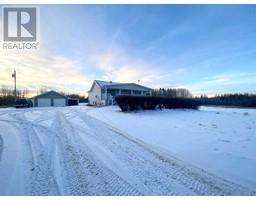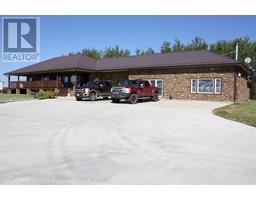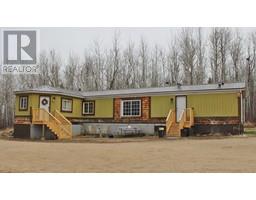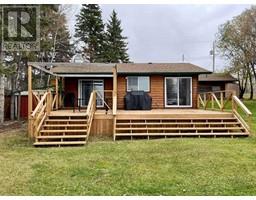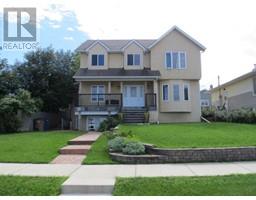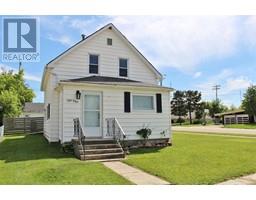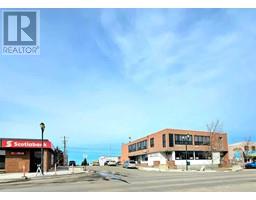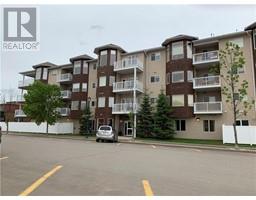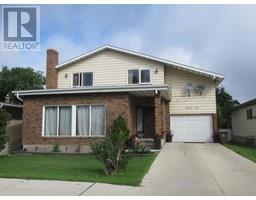422, 13441 TWP RD 655A Lac La Biche, Lac La Biche, Alberta, CA
Address: 422, 13441 TWP RD 655A, Lac La Biche, Alberta
Summary Report Property
- MKT IDA2107631
- Building TypeHouse
- Property TypeSingle Family
- StatusBuy
- Added13 weeks ago
- Bedrooms1
- Bathrooms1
- Area770 sq. ft.
- DirectionNo Data
- Added On13 Feb 2024
Property Overview
Looking for a small home or get-a-way place? This place is set up for year round living and a 2 minute walk to Beaver Lake Boat Launch and a 7 minute drive to Lac La Biche! The residence is hooked up to municipal services, with garbage pick up. The neighborhood offers a playground nearby, mail delivery, great walking trails, and great street lighting. The driveway in front has room for 2 car parking and there is back alley access. The backyard is fenced with a chain link fence and has a gate where you have room to park your boat, rv, or other toys and vehicles. If you have friends coming coming to visit with campers, there would be room for them to park here and the backyard is also surrounded by trees adding privacy. The back yard has a covered deck to sit and relax on or bbq and enjoy meals outside. Sit around the fire pit and tell stories with room for kids and pets to play. Off the front of the house is a enclosed deck and a 3 person hot tub! The livingroom , dining and kitchen are an open concept design making it easy to visit when you have company. There is bedroom and a bonus room that could be used for an extra sleeping area. The bathroom has a large stand up shower. There is a closet off the kitchen that could be used as a pantry or for your other storage needs. Off of the bonus room is the laundry area that has a sliding barn door. Call today to view this small home, with a large yard, in a wonderful neighborhood next to a great lake! (id:51532)
Tags
| Property Summary |
|---|
| Building |
|---|
| Land |
|---|
| Level | Rooms | Dimensions |
|---|---|---|
| Main level | Primary Bedroom | 8.00 Ft x 126.00 Ft |
| Living room | 15.50 Ft x 13.00 Ft | |
| Other | 11.50 Ft x 13.00 Ft | |
| 3pc Bathroom | 8.00 Ft x 9.17 Ft | |
| Bonus Room | 12.58 Ft x 7.50 Ft | |
| Laundry room | 5.67 Ft x 7.50 Ft |
| Features | |||||
|---|---|---|---|---|---|
| Cul-de-sac | Back lane | No Smoking Home | |||
| Other | Washer | Refrigerator | |||
| Stove | Dryer | Hood Fan | |||
| None | |||||








































