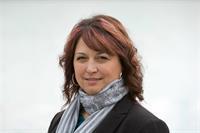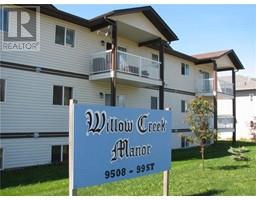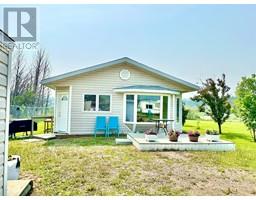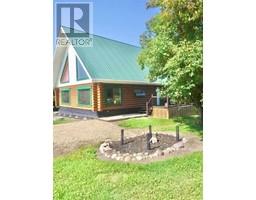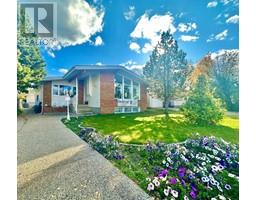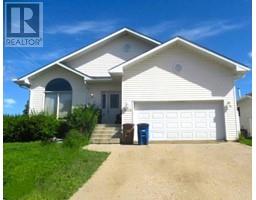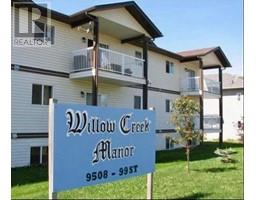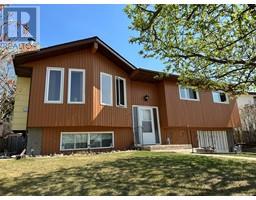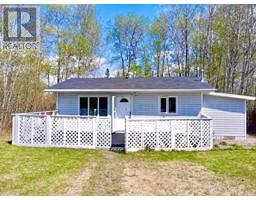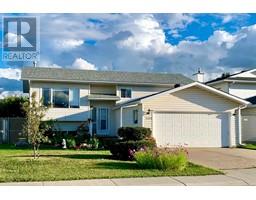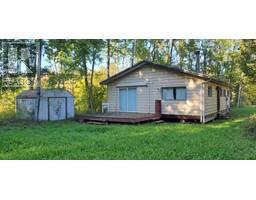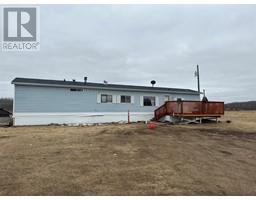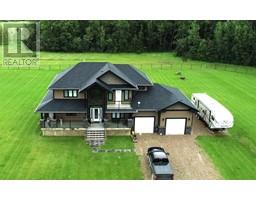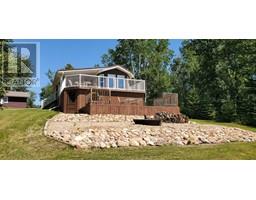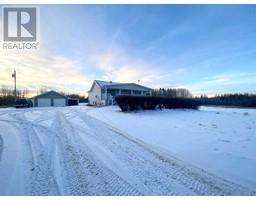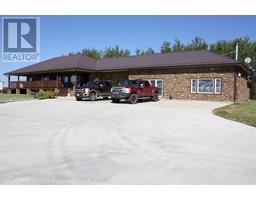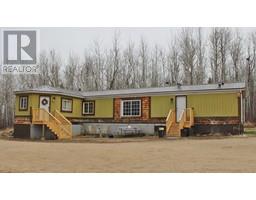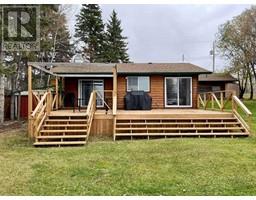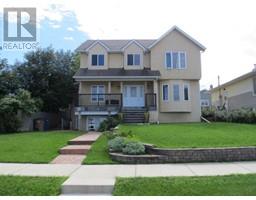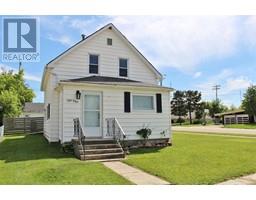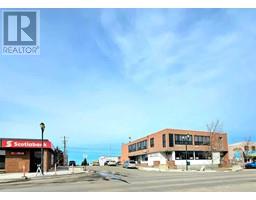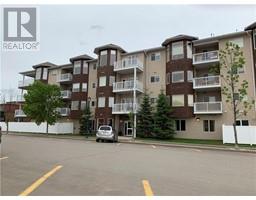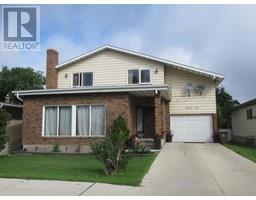634, 67325 Churchill Park Drive Lac La Biche, Lac La Biche, Alberta, CA
Address: 634, 67325 Churchill Park Drive, Lac La Biche, Alberta
Summary Report Property
- MKT IDA2107030
- Building TypeHouse
- Property TypeSingle Family
- StatusBuy
- Added14 weeks ago
- Bedrooms4
- Bathrooms4
- Area2632 sq. ft.
- DirectionNo Data
- Added On10 Feb 2024
Property Overview
Beautiful lakefront home in Lakeview Estates! This lakefront home is on only minutes out of town, walking distance to the golf course, and next to Sir Winston Provincial Park! Pull up to this gorgeous 2 story home and find plenty of room to park your vehicles , rv, and boats outside or in the 2 car heated garage. The main entrance welcomes you with a spacious outdoor covered deck leading to the grand main entrance. The main floor has modern kitchen with stainless steel appliances and a double oven to prepare great meals for family and friends! Gather in the living room, family room , dining room, or enjoy the bay window lakeview from the breakfast nook! Both the dining and Livingroom have patio door taking your the large deck. The kitchen is equipped with a gas stove, double steam and double steam oven. This home has a main floor laundry room with a pantry and storage area. This floor also has a wonderful library / office area with a large window. A handy guest bathroom is on this level as well. Upstairs are 4 spacious bedrooms and a bonus room that can be used to suite your needs. Soak in the luxurious bathtub in the ensuite overlooking the lake. This spacious powder room also has a stand up shower. The main bathroom is central to the other 3 bedrooms. This house has even more space for entertaining in the walk out basement with room for a bar, theatre room, and 3 piece bathroom. In the mechanical room you will find 2 furnaces, a water softener, and more storage space. Features and upgrades include: quartz counterops, low e windows, upgraded flooring, central air, and a heated garage. Just off the walkout is relaxing firepit area overlooking the lake.. The sky, trees, and water make this piece of property a prefect spot to retreat to. The neighborhood has a playground, outdoor skating rink, well maintained paved roads, garbage pick up, mail delivery! Book you viewing of this gem today! (id:51532)
Tags
| Property Summary |
|---|
| Building |
|---|
| Land |
|---|
| Level | Rooms | Dimensions |
|---|---|---|
| Second level | Primary Bedroom | 15.17 Ft x 13.83 Ft |
| 4pc Bathroom | 11.50 Ft x 9.75 Ft | |
| Bedroom | 11.50 Ft x 11.58 Ft | |
| Bedroom | 11.67 Ft x 11.25 Ft | |
| Bonus Room | 18.50 Ft x 5.75 Ft | |
| 4pc Bathroom | 4.92 Ft x 9.83 Ft | |
| Bedroom | 13.50 Ft x 11.08 Ft | |
| Basement | Recreational, Games room | 22.25 Ft x 24.83 Ft |
| Media | 12.00 Ft x 12.00 Ft | |
| 3pc Bathroom | 8.00 Ft x 7.50 Ft | |
| Furnace | 11.00 Ft x 15.00 Ft | |
| Main level | Kitchen | 13.25 Ft x 13.75 Ft |
| Dining room | 13.25 Ft x 13.58 Ft | |
| Living room | 13.25 Ft x 15.17 Ft | |
| Family room | 17.58 Ft x 13.50 Ft | |
| Office | 11.33 Ft x 11.92 Ft | |
| Laundry room | 5.75 Ft x 10.75 Ft | |
| Breakfast | 5.25 Ft x 9.00 Ft | |
| 2pc Bathroom | 6.58 Ft x 4.75 Ft |
| Features | |||||
|---|---|---|---|---|---|
| French door | Attached Garage(2) | Garage | |||
| Heated Garage | Other | Washer | |||
| Water softener | Range - Gas | Dishwasher | |||
| Oven | Dryer | Oven - Built-In | |||
| Window Coverings | Satellite dish related hardware | Central air conditioning | |||


















































