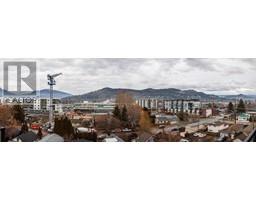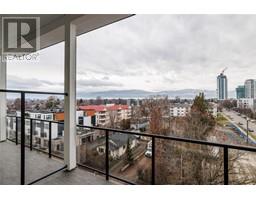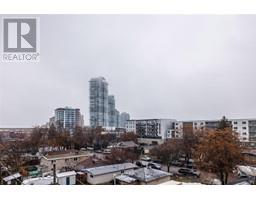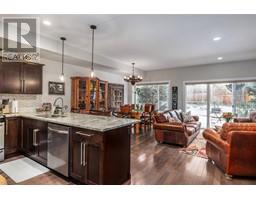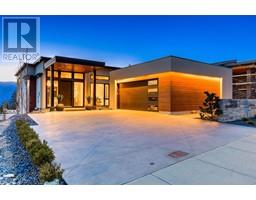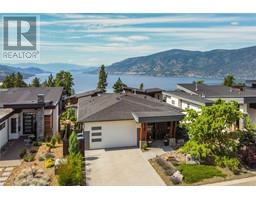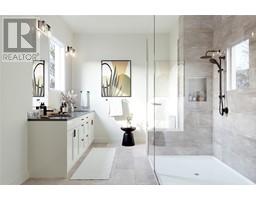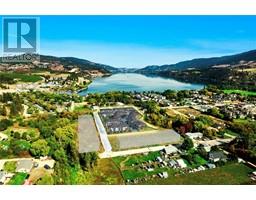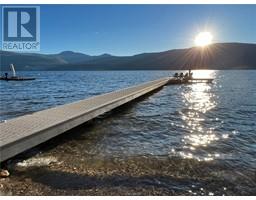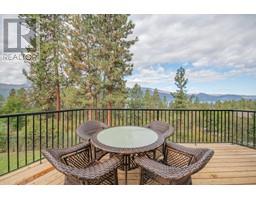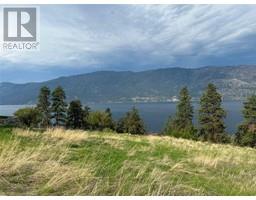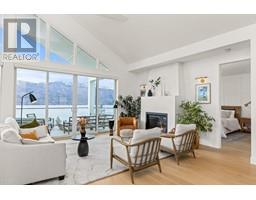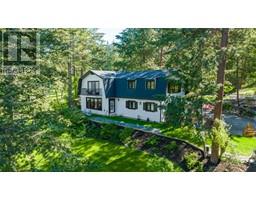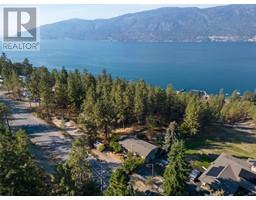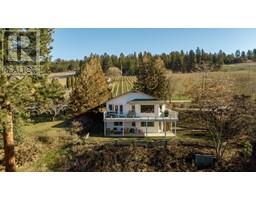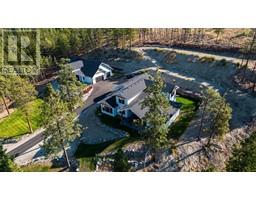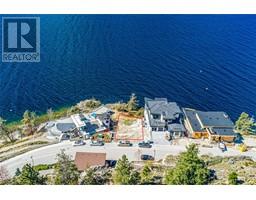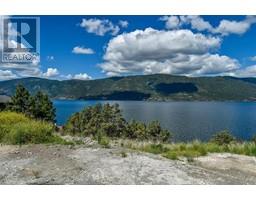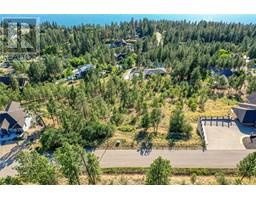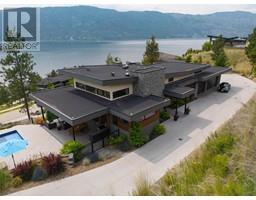10198 Beacon Hill Drive Lake Country South West, Lake Country, British Columbia, CA
Address: 10198 Beacon Hill Drive, Lake Country, British Columbia
Summary Report Property
- MKT ID10307514
- Building TypeHouse
- Property TypeSingle Family
- StatusBuy
- Added5 weeks ago
- Bedrooms4
- Bathrooms3
- Area3314 sq. ft.
- DirectionNo Data
- Added On03 May 2024
Property Overview
Unlock the extraordinary with this sleek and sophisticated walk-out rancher built by the Award-Winning preferred builder Noba Vision. Located in the prestigious Lakestone Development, this open-concept home features a gourmet kitchen with grand island, serving pantry, wine room and is fully equipped with stainless steel appliances. Thoughtfully designed with quality finishes, expansive windows and high vaulted ceilings creating a sanctuary of bliss. Flow onto the covered deck overlooking a tranquil greenspace. Retreat to the spacious primary bedroom with spa like ensuite, soaker tub and walk-in-closet. The main level is complete with office/den, laundry and a powder room. Step down to the lower level featuring a full wet bar and wine fridge, spacious family room with a covered outdoor patio. 3 generous sized bedrooms and 4-piece bathroom complete the lower level. Life doesn't get any better living at Lakestone. Amazing amenities, 28kms of walking trails, multi-sports courts, The Lake Club & Centre Club equipped with pools, hot tubs, fitness facilities and more. Located within minutes to shopping, schools, wineries, restaurants, golf, skiing, the Kelowna Airport and only 25 mins to downtown Kelowna. (id:51532)
Tags
| Property Summary |
|---|
| Building |
|---|
| Level | Rooms | Dimensions |
|---|---|---|
| Basement | Utility room | 10'6'' x 11'1'' |
| 4pc Bathroom | 10' x 7'10'' | |
| Bedroom | 12'7'' x 12'5'' | |
| Bedroom | 15' x 15'3'' | |
| Bedroom | 17'5'' x 12' | |
| Recreation room | 27'3'' x 16'7'' | |
| Main level | Laundry room | 8'11'' x 8'6'' |
| 2pc Bathroom | 5'11'' x 5'10'' | |
| Office | 9'11'' x 12'9'' | |
| 5pc Ensuite bath | 14'11'' x 14'7'' | |
| Primary Bedroom | 12'8'' x 15'1'' | |
| Dining room | 11'5'' x 10'1'' | |
| Kitchen | 17'5'' x 17'11'' | |
| Living room | 16'5'' x 24'4'' | |
| Foyer | 7' x 10'1'' |
| Features | |||||
|---|---|---|---|---|---|
| Private setting | Central island | One Balcony | |||
| Attached Garage(2) | Refrigerator | Dishwasher | |||
| Dryer | Range - Gas | Microwave | |||
| Washer | |||||





















































































