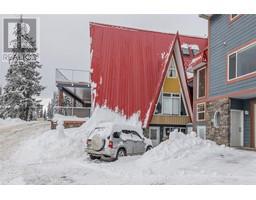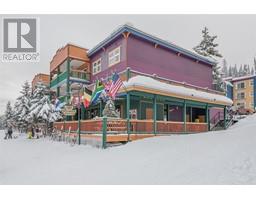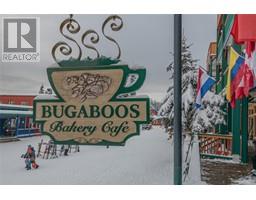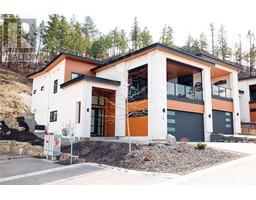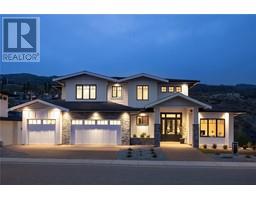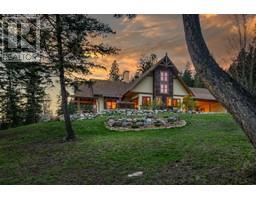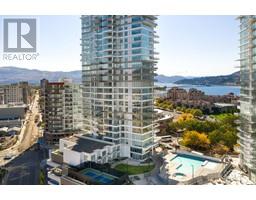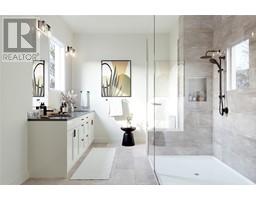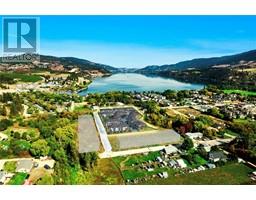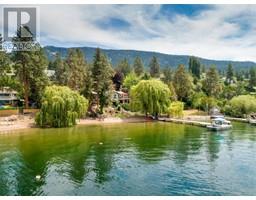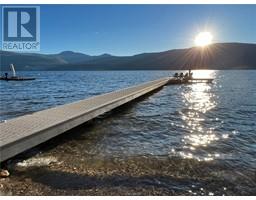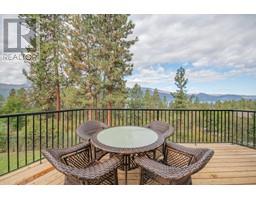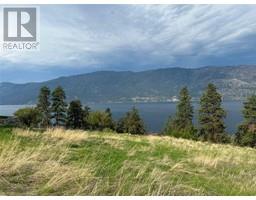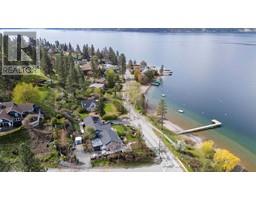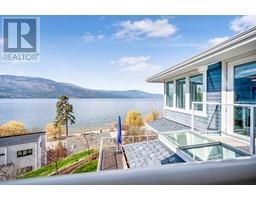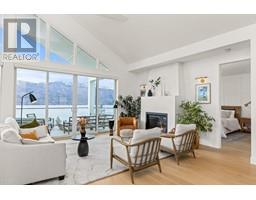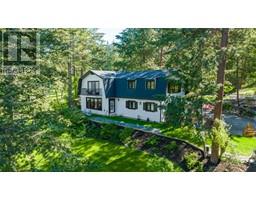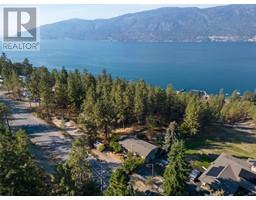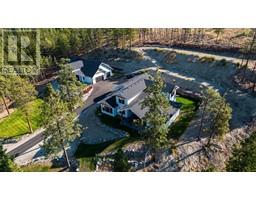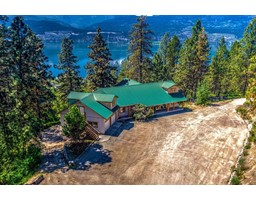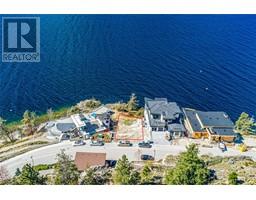11482 Hare Road Lake Country North West, Lake Country, British Columbia, CA
Address: 11482 Hare Road, Lake Country, British Columbia
Summary Report Property
- MKT ID10312920
- Building TypeHouse
- Property TypeSingle Family
- StatusBuy
- Added1 weeks ago
- Bedrooms4
- Bathrooms3
- Area2226 sq. ft.
- DirectionNo Data
- Added On03 May 2024
Property Overview
OPEN HOUSE THIS SUN 3-4:30PM. This beautiful home offers the ultimate in privacy and tranquility, sprawled across 0.52 acres on a quiet road. Enjoy proximity to pristine wineries and the lake, and Davidson Elementary just up the road. Step inside to discover a bright and expansive living area, framed by large windows that afford breathtaking views of the lake. Enjoy the wraparound patio to take in the view and enjoy the Okanagan summers. The main floor houses the primary bedroom, ensuring easy accessibility. In the downstairs you’ll find three additional bedrooms, and a spacious rec room with a cozy fireplace for those winter months. The downstairs has its own entrance, adding versatility and functionality to the layout. There is also an additional large storage room. Significant upgrades throughout the home not only boost its appeal but also its value. Enclosed by majestic trees that enhance the sense of seclusion, the property also features a low maintenance backyard. Situated just 15 minutes from UBC Okanagan and 12 minutes to YLW International Airport, this residence strikes a perfect balance between a peaceful retreat and convenient access to amenities. This exquisitely updated home is ready to greet its new owners. A must see! (id:51532)
Tags
| Property Summary |
|---|
| Building |
|---|
| Level | Rooms | Dimensions |
|---|---|---|
| Basement | 4pc Bathroom | 11'3'' x 6'3'' |
| Bedroom | 9'6'' x 8'10'' | |
| Bedroom | 11'2'' x 8'8'' | |
| Bedroom | 11'3'' x 10'1'' | |
| Family room | 17'3'' x 14'2'' | |
| Main level | Other | 8'8'' x 5'9'' |
| 2pc Bathroom | 8'9'' x 6'0'' | |
| 3pc Ensuite bath | 6'5'' x 6'2'' | |
| Primary Bedroom | 13'5'' x 13'3'' | |
| Kitchen | 13'0'' x 13'0'' | |
| Dining room | 9' x 13' | |
| Living room | 14' x 17' |
| Features | |||||
|---|---|---|---|---|---|
| Private setting | Treed | See Remarks | |||
| Dishwasher | Dryer | Range - Electric | |||
| Washer | Oven - Built-In | Central air conditioning | |||









































