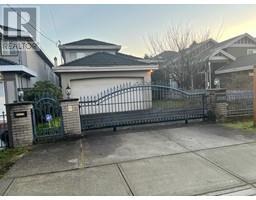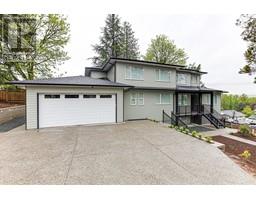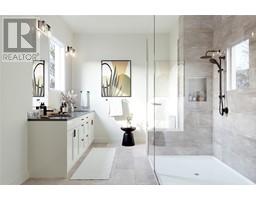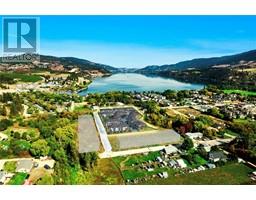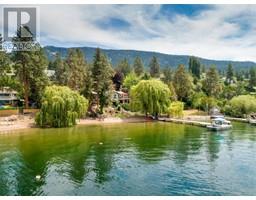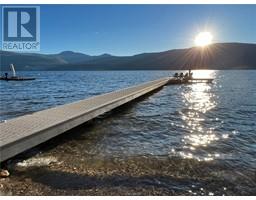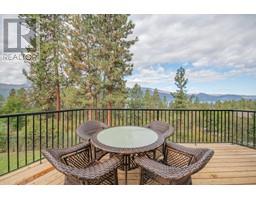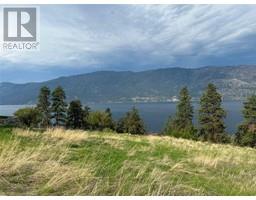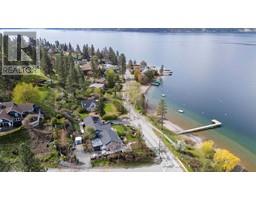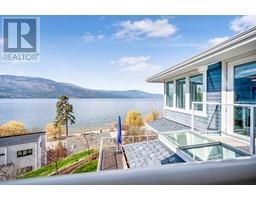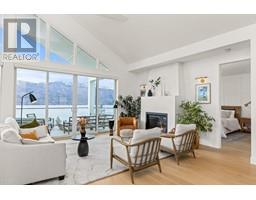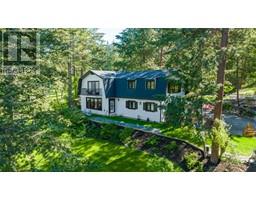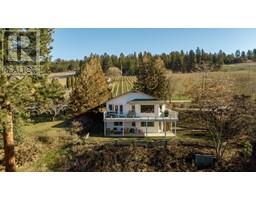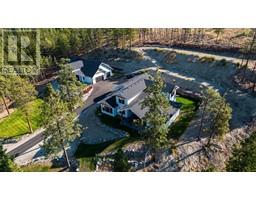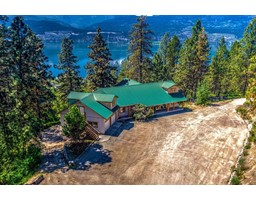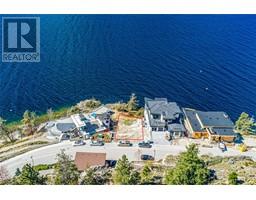10914 Hare Road Lake Country South West, Lake Country, British Columbia, CA
Address: 10914 Hare Road, Lake Country, British Columbia
Summary Report Property
- MKT ID10305843
- Building TypeHouse
- Property TypeSingle Family
- StatusBuy
- Added1 weeks ago
- Bedrooms4
- Bathrooms2
- Area2038 sq. ft.
- DirectionNo Data
- Added On04 May 2024
Property Overview
Amazing lake views from this fully renovated 4 bedroom 2 bath home sitting on a huge 0.58 acres park like setting. Nestled in a rural, no through road, this private retreat is surrounded by world class wineries, golf courses and the beach with boat launch. Spacious updated kitchen opens up to the dining and living room and flows directly out to a massive deck perfect for entertaining and taking in those amazing sunsets over the lake. Spacious primary bedroom with sitting area, and guest bedroom and full bathroom finish off the main level. The lower level features a large family room, 2 piece bathroom and 2 large bedrooms. The lower level has a separate entrance leading out to a huge covered patio overlooking the park like, private yard with lake views. Laundry room in the lower level with additional laundry hook ups located on the main level. All the big updates have been done for you, just move in and start living the Okanagan dream lifestyle. Updates include roof, hardie plank siding, deck, vinyl windows, new kitchen, furnace, central air and hot water tank. 2 large storage sheds. (id:51532)
Tags
| Property Summary |
|---|
| Building |
|---|
| Land |
|---|
| Level | Rooms | Dimensions |
|---|---|---|
| Basement | Laundry room | 4'9'' x 9'8'' |
| Storage | 4' x 8'8'' | |
| Bedroom | 16'2'' x 13'7'' | |
| Family room | 10'10'' x 18'2'' | |
| Den | 6'7'' x 23'7'' | |
| Bedroom | 10'4'' x 16'1'' | |
| 2pc Bathroom | 7'7'' x 5'2'' | |
| Main level | Laundry room | 4'6'' x 2'10'' |
| Primary Bedroom | 22'6'' x 11'5'' | |
| Bedroom | 7'10'' x 10'2'' | |
| Kitchen | 10'8'' x 18'1'' | |
| 3pc Bathroom | 11'4'' x 5' | |
| Living room | 12'3'' x 18'6'' |
| Features | |||||
|---|---|---|---|---|---|
| Private setting | Treed | Central island | |||
| One Balcony | Surfaced | Refrigerator | |||
| Dishwasher | Dryer | Range - Electric | |||
| Microwave | Washer | Central air conditioning | |||















































































