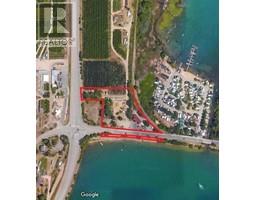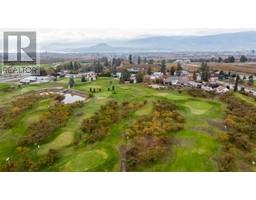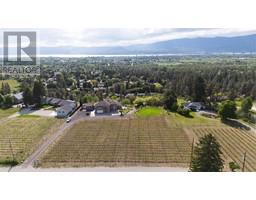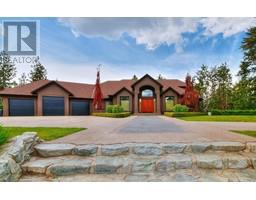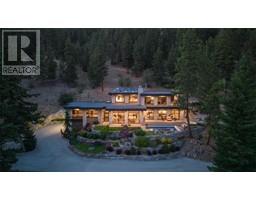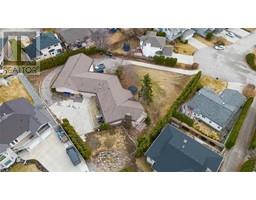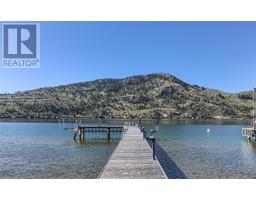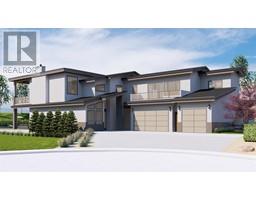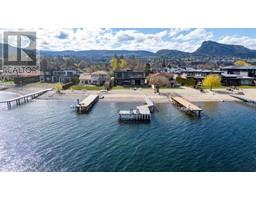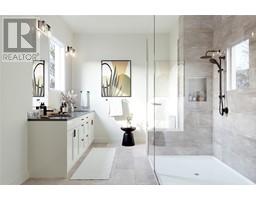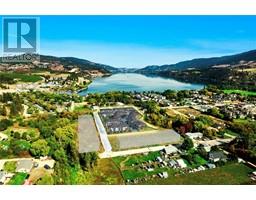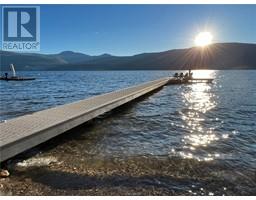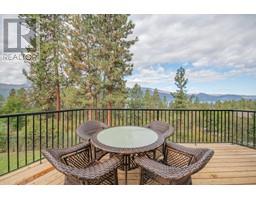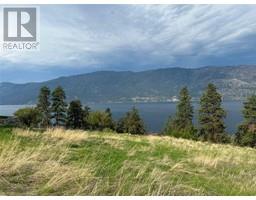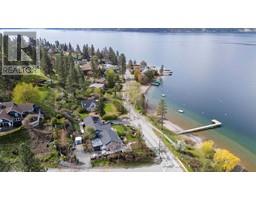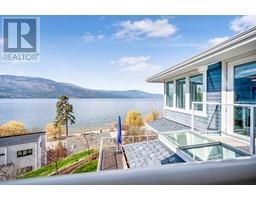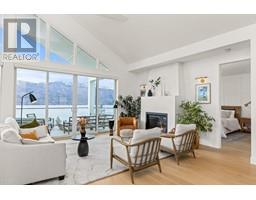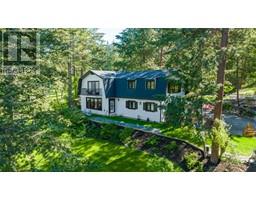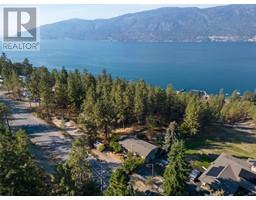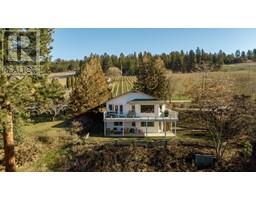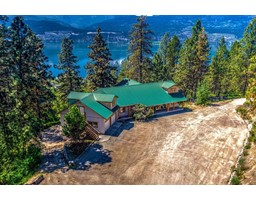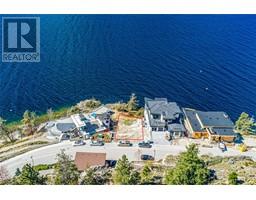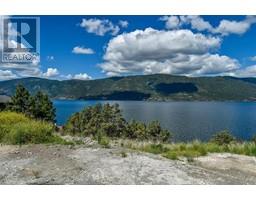10833 Hare Road Lake Country South West, Lake Country, British Columbia, CA
Address: 10833 Hare Road, Lake Country, British Columbia
Summary Report Property
- MKT ID10313567
- Building TypeHouse
- Property TypeSingle Family
- StatusBuy
- Added2 days ago
- Bedrooms5
- Bathrooms6
- Area4532 sq. ft.
- DirectionNo Data
- Added On09 May 2024
Property Overview
4.58 acre parcel with outstanding lakeviews and 2 new homes in Lake Country! Located at the end of a no-thru road and perched to maximize the lake-views, this property offers great land size and privacy. Main home offers 4 bedrooms + office, 4 bathrooms and 3500+ sq.ft. of living space. Main floor offers an open living space with vaulted ceilings, kitchen with stainless steel appliances & two-tone cabinetry, spacious master bedroom with walk-in closet and 5-pce bathroom incl. his/her sinks, and 2 additional bedrooms serviced by a full bathroom. Large laundry/mud room with access to the triple car garage w/ extra gym space. Upstairs, there is another bedroom with loft space and another full bathroom. Large outdoor patio space to maximize the expansive lake-views of Okanagan Lake ahead. Spectacular carriage home, offering a triple car garage and a rancher-style 1 bedroom, 2 bathroom layout with soaring ceilings. Large master bedroom with private ensuite w/ his/her sinks and walk-in closet. Back porch offers a shaded, landscaped area and small pond. The property has room for a pool and space for a workshop. (id:51532)
Tags
| Property Summary |
|---|
| Building |
|---|
| Level | Rooms | Dimensions |
|---|---|---|
| Second level | Full bathroom | 5'4'' x 9'10'' |
| Bedroom | 12'1'' x 11'4'' | |
| Family room | 13'6'' x 23'4'' | |
| Great room | 11'9'' x 12'9'' | |
| Foyer | 13'5'' x 5'6'' | |
| Basement | Other | 6'1'' x 6'5'' |
| 4pc Ensuite bath | 8'3'' x 10'0'' | |
| Bedroom | 14'1'' x 12'1'' | |
| 3pc Bathroom | 4'11'' x 9'3'' | |
| Foyer | 4'1'' x 10'0'' | |
| Dining room | 7'6'' x 14'5'' | |
| Living room | 11'10'' x 12'7'' | |
| Kitchen | 19'10'' x 14'9'' | |
| Main level | Foyer | 13'9'' x 3'5'' |
| Pantry | 5'4'' x 6'6'' | |
| Laundry room | 9'0'' x 14'9'' | |
| Other | 7'0'' x 10'3'' | |
| 5pc Ensuite bath | 9'6'' x 17'11'' | |
| Primary Bedroom | 14'7'' x 16'1'' | |
| 4pc Bathroom | 5'3'' x 9'9'' | |
| Other | 5'0'' x 4'4'' | |
| Bedroom | 14'8'' x 10'11'' | |
| Other | 5'0'' x 5'0'' | |
| Bedroom | 14'8'' x 11'3'' | |
| Foyer | 3'5'' x 12'1'' | |
| 2pc Bathroom | 5'6'' x 5'4'' | |
| Den | 11'0'' x 8'5'' | |
| Dining room | 12'1'' x 11'8'' | |
| Kitchen | 13'11'' x 18'11'' | |
| Living room | 20'5'' x 19'4'' | |
| Foyer | 13'9'' x 13'5'' |
| Features | |||||
|---|---|---|---|---|---|
| See Remarks | Attached Garage(4) | Central air conditioning | |||



















































































