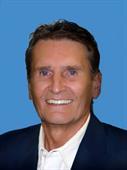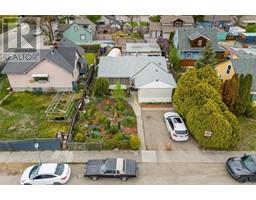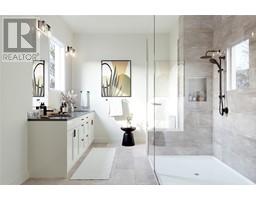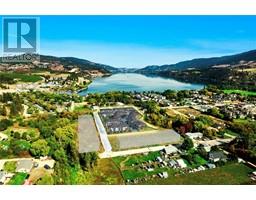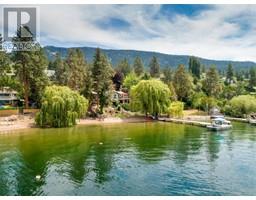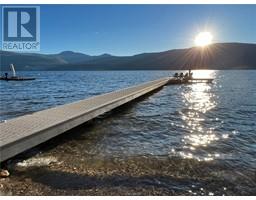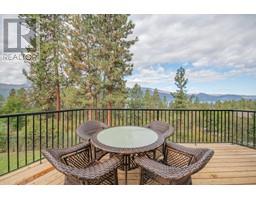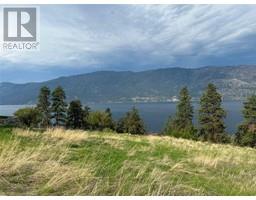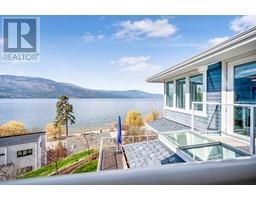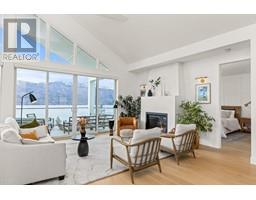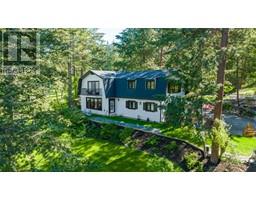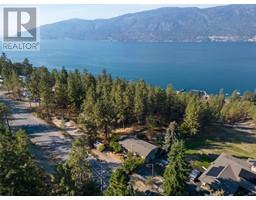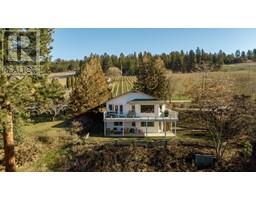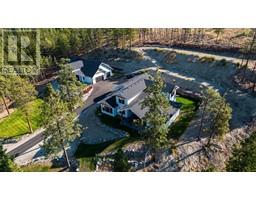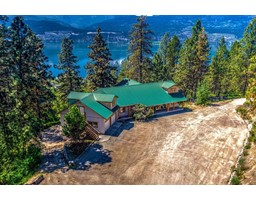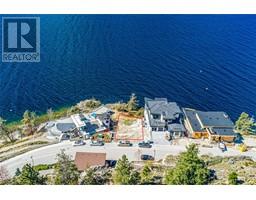10640 Teresa Road Lake Country East / Oyama, Lake Country, British Columbia, CA
Address: 10640 Teresa Road, Lake Country, British Columbia
Summary Report Property
- MKT ID10311628
- Building TypeHouse
- Property TypeSingle Family
- StatusBuy
- Added3 weeks ago
- Bedrooms4
- Bathrooms3
- Area2060 sq. ft.
- DirectionNo Data
- Added On03 May 2024
Property Overview
Excellent Family Home and location. Welcome to this 4 bedroom 3 bathroom updated home that is close to shopping, airport and all the fine amenities Lake Country has to offer. Upstairs has an updated kitchen overlooking the dining room and sunken livingroom, with a cozy fireplace. There are 3 bedrooms upstairs for a growing family with a 2 piece ensuite as well as a full bathroom. The downstairs has a full bathroom, nice size living area and a bedroom. There is enough room to install a kitchen that would suite the downstairs for that extra income. With its own entrance. The back yard is of a lovely size and they started to tier the back yard with a beautiful 60 ft x 3 ft Allen Block retaining wall with a staircase in the center. A fire pit is envisioned for the one side and the rest is ready for your ideas. Large lot at .29 acre. Featuring: a new water softener, newly painted upstairs and outside. Connected to City Sewer, New AC and HWT. Newly built 8x12 shop and garden shed. New High Efficiency Furnace, New Dishwasher and new Microwave. Walking distance to Peter Greer Elementary School. This home has truly been updated and ready for that new family. (id:51532)
Tags
| Property Summary |
|---|
| Building |
|---|
| Land |
|---|
| Level | Rooms | Dimensions |
|---|---|---|
| Basement | Utility room | 14'0'' x 16'5'' |
| Full bathroom | 7'3'' x 7'6'' | |
| Bedroom | 9'2'' x 12'9'' | |
| Recreation room | 26'3'' x 11'5'' | |
| Main level | Bedroom | 9'1'' x 11'3'' |
| Bedroom | 11'5'' x 8'11'' | |
| 3pc Bathroom | 10'0'' x 5'0'' | |
| 2pc Ensuite bath | 3'0'' x 6'0'' | |
| Primary Bedroom | 11'0'' x 11'0'' | |
| Dining room | 9'7'' x 10'0'' | |
| Living room | 17'6'' x 13'4'' | |
| Kitchen | 10'2'' x 15'0'' |
| Features | |||||
|---|---|---|---|---|---|
| Balcony | See Remarks | Carport | |||
| Refrigerator | Dishwasher | Dryer | |||
| Range - Electric | Microwave | Washer | |||
| Central air conditioning | |||||








































