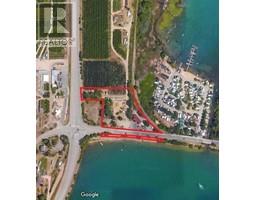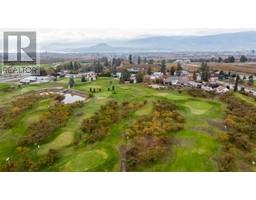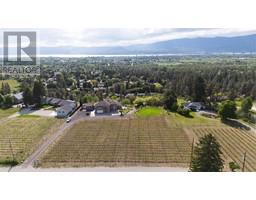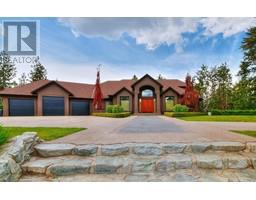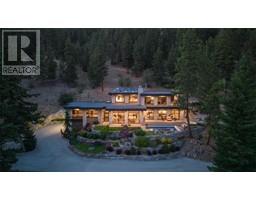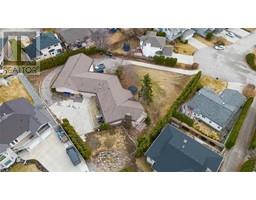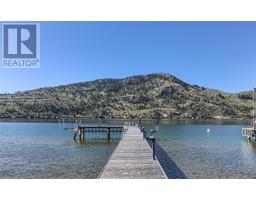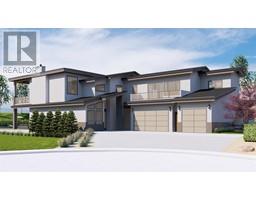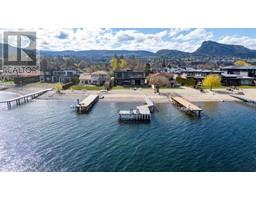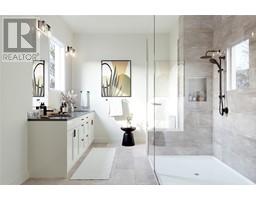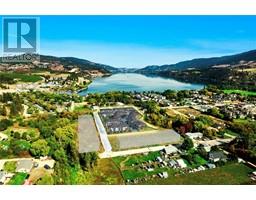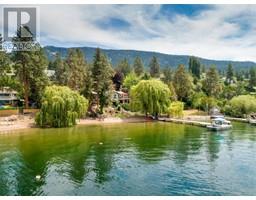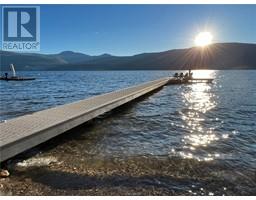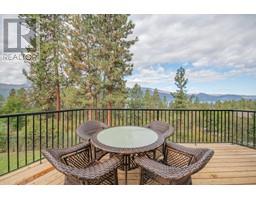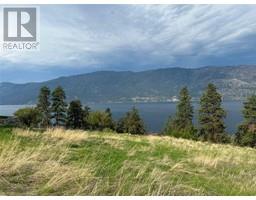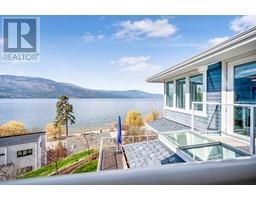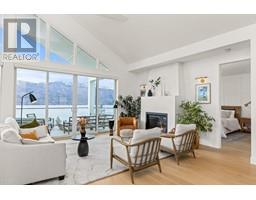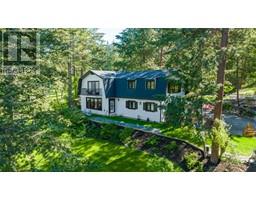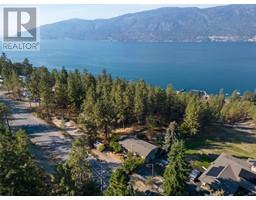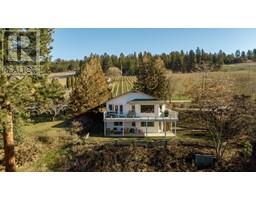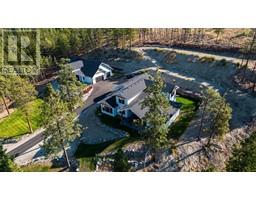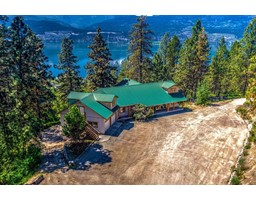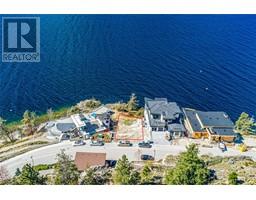11491 Okanagan Centre Road W Lake Country East / Oyama, Lake Country, British Columbia, CA
Address: 11491 Okanagan Centre Road W, Lake Country, British Columbia
Summary Report Property
- MKT ID10311441
- Building TypeHouse
- Property TypeSingle Family
- StatusBuy
- Added2 weeks ago
- Bedrooms2
- Bathrooms3
- Area2086 sq. ft.
- DirectionNo Data
- Added On01 May 2024
Property Overview
SEMI-LAKESHORE 2000+ sq.ft. 2 bedroom, 3 bathroom residence in the prestigious Okanagan Centre area of Lake Country! Located just steps from the water, this renovated home offers the perfect mix of indoor/outdoor living space. Upon passing the large patio space and through the front door, you are greeted with an open floor plan with a large kitchen space that opens to the living room, a main floor master bedroom with private ensuite (w/ laundry), and a common bathroom as well. Downstairs, there is a self-contained suite / summer-kitchen with an additional bedroom, bathroom, laundry space, and additional storage. The outdoor living space is what summers in Okanagan Centre are all about; the oversized patio extends the entire length of this home (w/ 2 remote control awnings), and offers an extended area for a hot-tub space (w/ storage underneath), perfect for the west-facing views that capture the scenic Okanagan Lake sunsets ahead. In the back of the home is additional parking space, surrounded by manicured garden spaces on the sloped areas, great for any avid gardeners. The front yard space with the trellis is guarded from the afternoon sun, providing a great escape during the evenings with a shaded area. Whether you want to walk up the road to Grey Monk or walk down the street to the Salty Caramel Cafe, this is the reason why everyone wants to live in this low-turnover area! The home has a long list of mechanical & cosmetic upgrades that must be seen in person to appreciate. (id:51532)
Tags
| Property Summary |
|---|
| Building |
|---|
| Level | Rooms | Dimensions |
|---|---|---|
| Basement | 3pc Bathroom | 7'11'' x 6'4'' |
| Laundry room | 9'2'' x 10'1'' | |
| Bedroom | 12'6'' x 13'6'' | |
| Kitchen | 16'3'' x 6'9'' | |
| Recreation room | 21'6'' x 13'10'' | |
| Main level | Laundry room | 6'3'' x 6'1'' |
| Full ensuite bathroom | 8'11'' x 6'10'' | |
| Primary Bedroom | 12'11'' x 13'3'' | |
| 3pc Bathroom | 8'7'' x 9'9'' | |
| Foyer | 8'4'' x 11'2'' | |
| Living room | 22'8'' x 13'3'' | |
| Dining room | 9'8'' x 10'3'' | |
| Kitchen | 9'11'' x 10'3'' |
| Features | |||||
|---|---|---|---|---|---|
| Surfaced | Central air conditioning | ||||




































