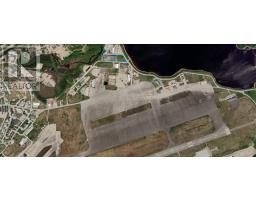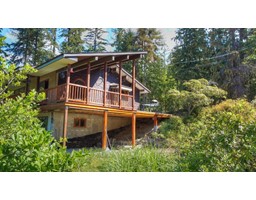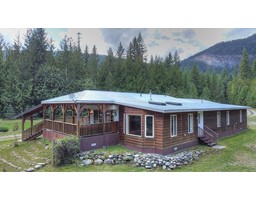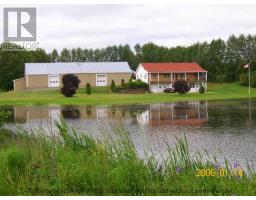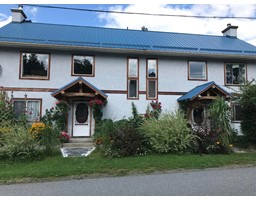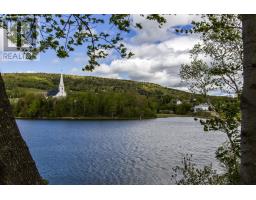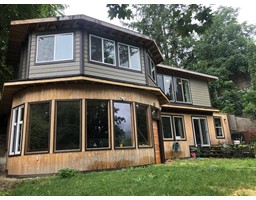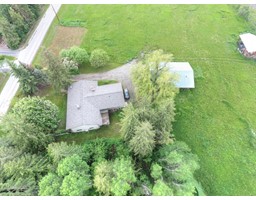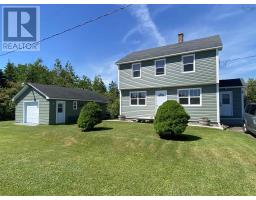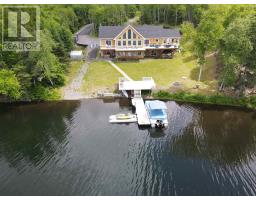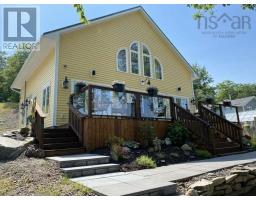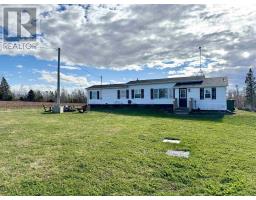1023 48 RTE 5 Lot 2023-3 Road, Lake Verde, Prince Edward Island, CA
Address: 1023 48 RTE 5 Lot 2023-3 Road, Lake Verde, Prince Edward Island
Summary Report Property
- MKT ID202409321
- Building TypeHouse
- Property TypeSingle Family
- StatusBuy
- Added1 weeks ago
- Bedrooms3
- Bathrooms2
- Area1547 sq. ft.
- DirectionNo Data
- Added On06 May 2024
Property Overview
When Viewing This Property On Realtor.ca Please Click On The Multimedia or Virtual Tour Link For More Property Info. Brand new build in Spring of 2024. For sale: Brand new modern country home on 0.89 ac within 12 minutes from shopping district of Stratford and 15 min from downtown Charlottetown, hospital, shopping, entertaining etc. The home futures: energy efficient construction technique, 9 foot ceiling, 1870 square feet of living space and attached double garage. Lots of room for kids and pets. Paved driveway to highway. The home is located in an area of fine homes surrounded by nature beauty, organic farms and Island Nature Trust properties. Hiking trails nearby. No crime, no pollution in the area and at night you can see the stars ! The price is incl. HST. Make your deal early and pick your finished design. (id:51532)
Tags
| Property Summary |
|---|
| Building |
|---|
| Level | Rooms | Dimensions |
|---|---|---|
| Main level | Dining room | 11.5X12.8 |
| Living room | 14.5X15.1 | |
| Primary Bedroom | 15.4X13.1 | |
| Other | 7.2X7.5 | |
| Kitchen | 12X15.1 | |
| Mud room | 3.11X5.9 | |
| Laundry room | 4.4X5.11 | |
| Bedroom | 10.7X10.9 | |
| Bedroom | 10.7X10.9 | |
| Bath (# pieces 1-6) | 6.7X6.2 4pc | |
| Foyer | 6X12.8 | |
| Ensuite (# pieces 2-6) | 5.2x7.5 4pc |
| Features | |||||
|---|---|---|---|---|---|
| Wheelchair access | Attached Garage | Heated Garage | |||
| Parking Space(s) | Paved Yard | Range | |||
| Dishwasher | Dryer | Washer | |||
| Microwave | Refrigerator | Air exchanger | |||








