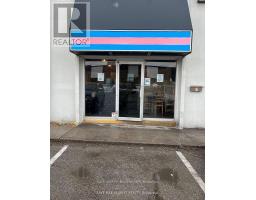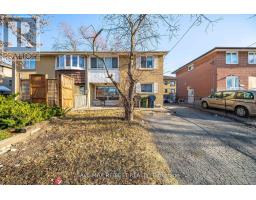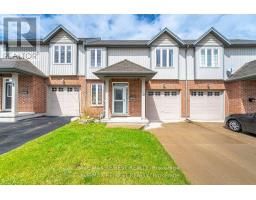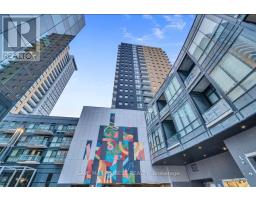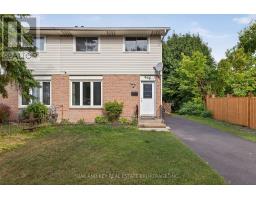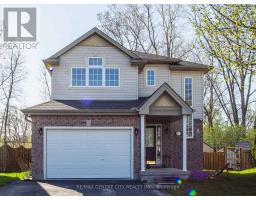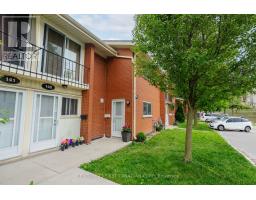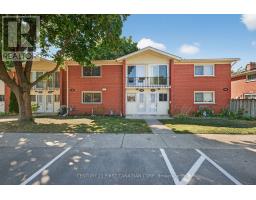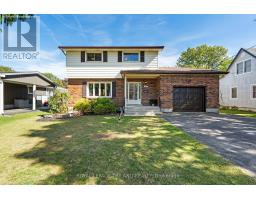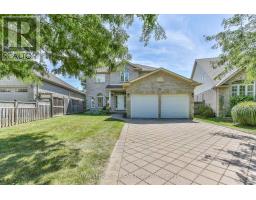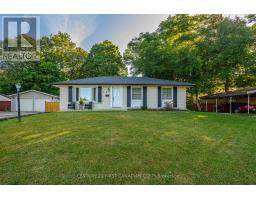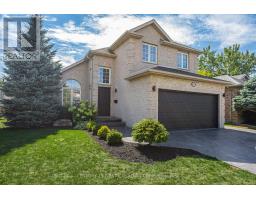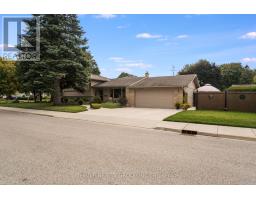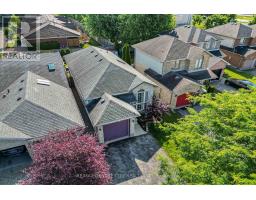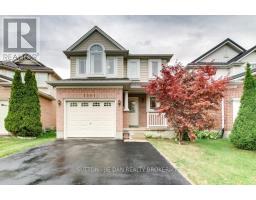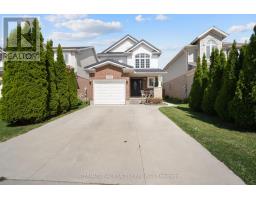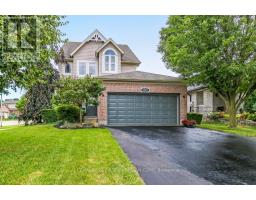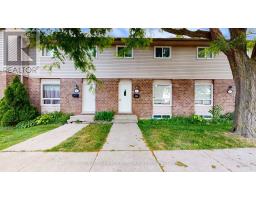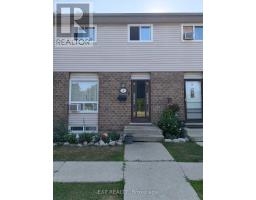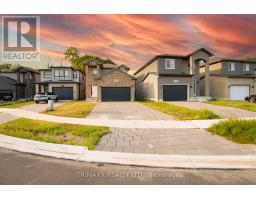1143 BLACKMAPLE DRIVE, London East (East A), Ontario, CA
Address: 1143 BLACKMAPLE DRIVE, London East (East A), Ontario
Summary Report Property
- MKT IDX12416538
- Building TypeHouse
- Property TypeSingle Family
- StatusBuy
- Added6 days ago
- Bedrooms3
- Bathrooms4
- Area1100 sq. ft.
- DirectionNo Data
- Added On04 Oct 2025
Property Overview
Beautiful detached home in the sought-after community of London! This property offers 3 spacious bedrooms, 2 full bathrooms, a powder room on the main floor, and another 2-piece bath in the fully finished basement perfect for recreation, movie nights, or get-togethers. Enjoy an open-concept layout and a backyard oasis featuring an inground kidney-shaped heated pool, spend $$$ on an impressive landscaping. The layout flows comfortably into the living and dining areas, creating a welcoming space for everyday living. The finished basement adds valuable living space. A two-car garage offers added storage and convenience. Ideally situated just steps from walking trails, neighborhood parks, public transit, and highly rated schools, this home offers a lifestyle that's as active as it is relaxed". Interlocking driveway adds to the stunning curb appeal. (id:51532)
Tags
| Property Summary |
|---|
| Building |
|---|
| Land |
|---|
| Level | Rooms | Dimensions |
|---|---|---|
| Second level | Primary Bedroom | 3.96 m x 4.83 m |
| Bathroom | Measurements not available | |
| Bedroom | 3.1 m x 3.51 m | |
| Bedroom | 3 m x 3.68 m | |
| Bathroom | Measurements not available | |
| Basement | Recreational, Games room | 4.72 m x 6.1 m |
| Office | 3.05 m x 3.05 m | |
| Bathroom | Measurements not available | |
| Laundry room | 2.9 m x 3.2 m | |
| Main level | Kitchen | 2.74 m x 3.38 m |
| Dining room | 2.57 m x 3.38 m | |
| Living room | 6.1 m x 3.58 m | |
| Bathroom | Measurements not available |
| Features | |||||
|---|---|---|---|---|---|
| Attached Garage | No Garage | Dryer | |||
| Stove | Washer | Window Coverings | |||
| Refrigerator | Central air conditioning | ||||











































