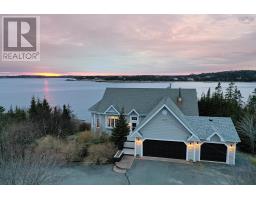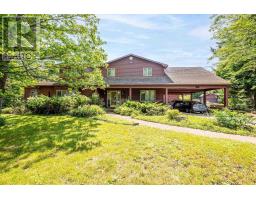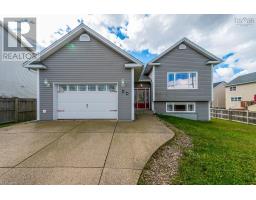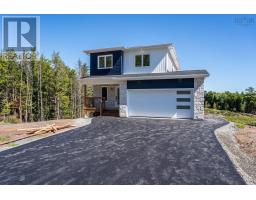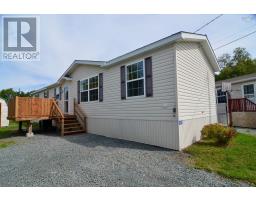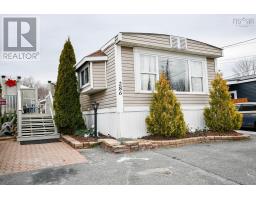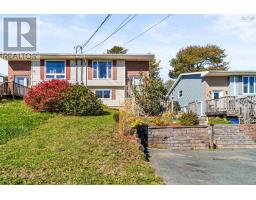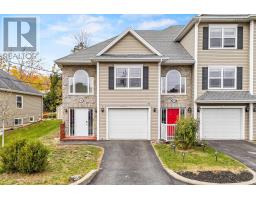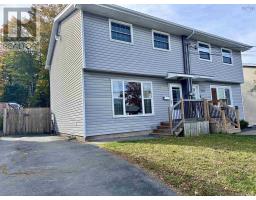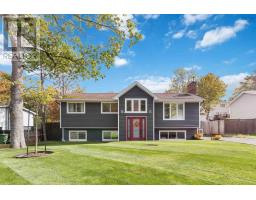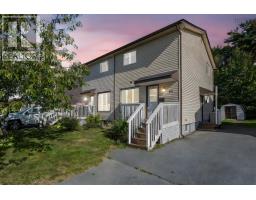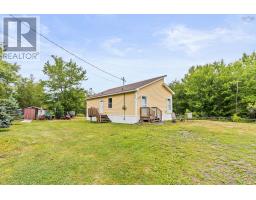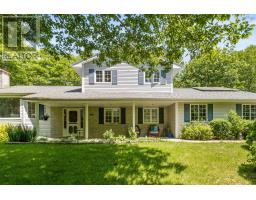26 Steeves Court, Lower Sackville, Nova Scotia, CA
Address: 26 Steeves Court, Lower Sackville, Nova Scotia
Summary Report Property
- MKT ID202526210
- Building TypeHouse
- Property TypeSingle Family
- StatusBuy
- Added4 days ago
- Bedrooms3
- Bathrooms2
- Area1204 sq. ft.
- DirectionNo Data
- Added On03 Nov 2025
Property Overview
Welcome to 26 Steeves Court, a charming three-bedroom, two-bathroom home nestled in a tranquil cul-de-sac within the desirable Lower Sackville community. This two-story residence beautifully combines comfort and modern living, making it an ideal choice for families and outdoor enthusiasts alike. The well-maintained home boasts several significant upgrades that enhance its appeal and functionality. Additionally, new hardwood flooring in the living room adds a touch of elegance and warmth, while a new roof installed in 2018 enhances curb appeal and provides peace of mind. Situated in Lower Sackville, just minutes away from a wealth of amenities, including shopping, recreational facilities, and healthcare services. The nearby Cobequid Community Health Centre offers essential medical services, including emergency care, ensuring that all health needs are conveniently met. Sports enthusiasts will appreciate the proximity to a local stadium, perfect for enjoying community events and activities. For those who love the outdoors, this location is a dream come true, with the natural beauty of Sackville Lakes Provincial Park and the scenic Fort Sackville Walkway just moments away. Numerous parks and trails in the vicinity provide endless opportunities for hiking, biking, and immersing oneself in nature. (id:51532)
Tags
| Property Summary |
|---|
| Building |
|---|
| Level | Rooms | Dimensions |
|---|---|---|
| Second level | Bath (# pieces 1-6) | 8.1 x 4.11 |
| Primary Bedroom | 13.11 x 12.7 | |
| Bedroom | 12.1 x 12.7 | |
| Bedroom | 9.3 x 12.6 | |
| Basement | Bath (# pieces 1-6) | 3. x 8.10 |
| Utility room | 18.5 x 12.8 | |
| Other | 18.5 x 12.8 | |
| Main level | Dining room | 8. x 12.5 |
| Kitchen | 11.3 x 10.7 | |
| Living room | 19.3 x 15.3 |
| Features | |||||
|---|---|---|---|---|---|
| Treed | Paved Yard | Stove | |||
| Dishwasher | Dryer | Washer | |||
| Refrigerator | |||||




















































