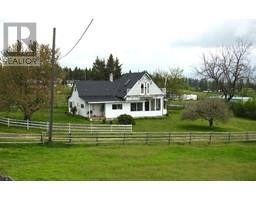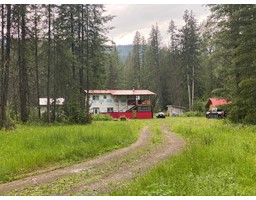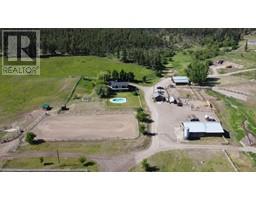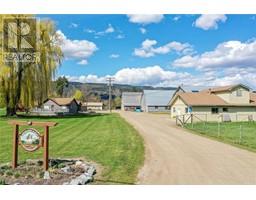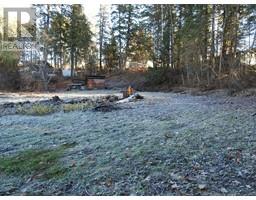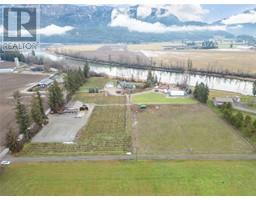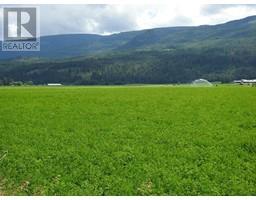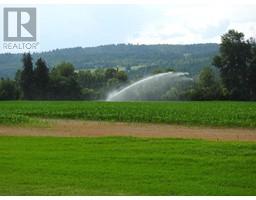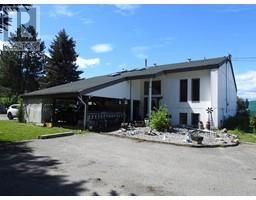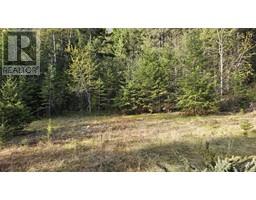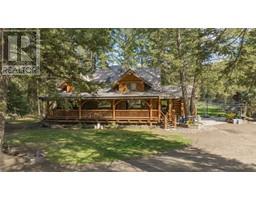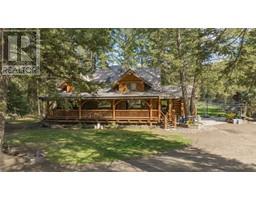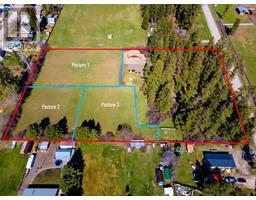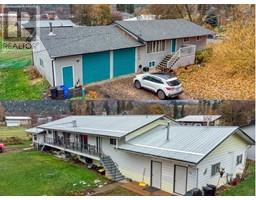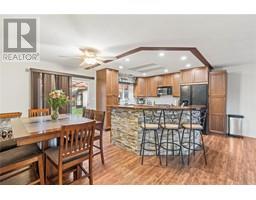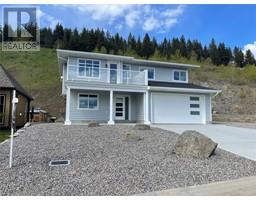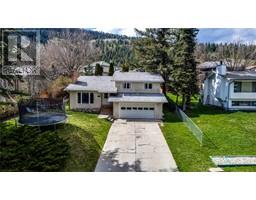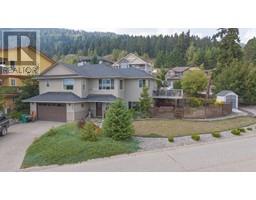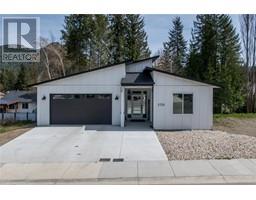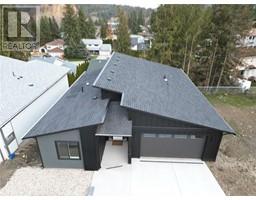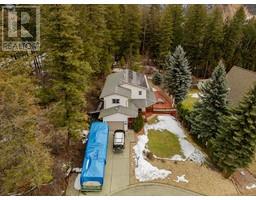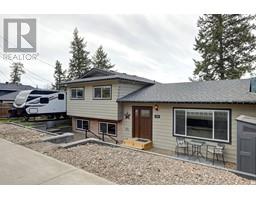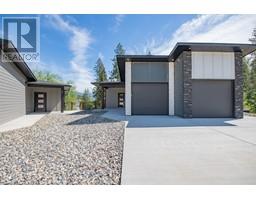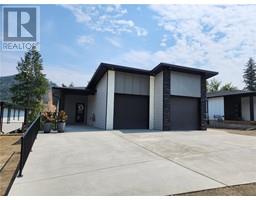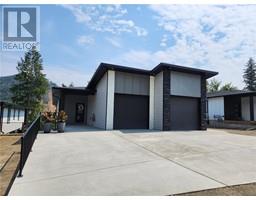2215 6 Highway, Lumby Valley, Lumby, British Columbia, CA
Address: 2215 6 Highway,, Lumby, British Columbia
Summary Report Property
- MKT ID10268777
- Building TypeHouse
- Property TypeSingle Family
- StatusBuy
- Added64 weeks ago
- Bedrooms3
- Bathrooms3
- Area3127 sq. ft.
- DirectionNo Data
- Added On17 Feb 2023
Property Overview
Beautiful 4 bed/3 full bath log home on 94 acres. Great hobby farm set up for horses or cattle with several good outbuildings. The home has Hemlock flooring with large vaulted ceilings with a floor to ceiling stone fireplace being the focal point of the living room. Also on the main floor you will find the office/bedroom, open design kitchen and dining area. Enjoy the peaceful back yard on the covered patio with durable stamped concrete decking. Upstairs is the masterbedroom with full 4 pce ensuite bath as well as 2 additional bedrooms. Basement is location of the family room, gym, laundry and additional storage room. Heat is provided by propane forced air furnace as well as remote wood burning furnace in the yard. Outside you will find the 29'x30' detached Garage/Shop featuring 2-10' roll up doors, 36'x36' Tack Room/Hay Storage and a 32'x48' open front Machinery Shed. The land is backing onto Crownland and is all perimeter fenced pasture with several paddocks for animals. Good water supply from drilled well. Fiber-Optics Internet connected. The private location is very desirable, yet only a few minute drive into Lumby. (id:51532)
Tags
| Property Summary |
|---|
| Building |
|---|
| Land |
|---|
| Level | Rooms | Dimensions |
|---|---|---|
| Second level | Primary Bedroom | 21 ft x 13 ft |
| Full ensuite bathroom | 10 ft x 11 ft | |
| Bedroom | 13 ft x 15 ft | |
| Bedroom | 13 ft x 15 ft | |
| Basement | Family room | 19 ft x 16 ft |
| Not known | 12 ft x 14 ft | |
| Pantry | 13 ft x 14 ft | |
| Living room | 12 ft x 14 ft | |
| Full bathroom | 6 ft x 9 ft | |
| Not known | 12 ft x 9 ft | |
| Utility room | 21 ft x 6 ft | |
| Main level | Kitchen | 13 ft x 12 ft |
| Dining room | 18 ft x 13 ft | |
| Living room | 20 ft x 20 ft | |
| Other | 17 ft x 6 ft | |
| Den | 12 ft x 16 ft | |
| Hall | 14 ft x 4 ft | |
| Full bathroom | 14 ft x 7 ft |
| Features | |||||
|---|---|---|---|---|---|
| Park setting | Private setting | Wooded area | |||
| Hobby farm | Detached Garage(2) | Separate entrance | |||




















































