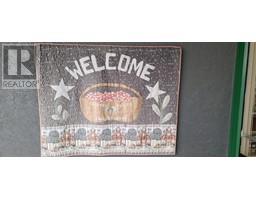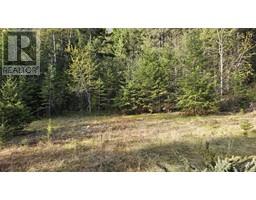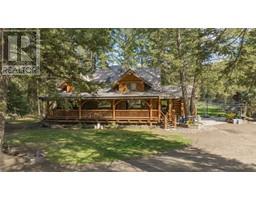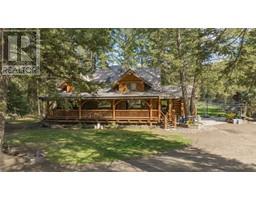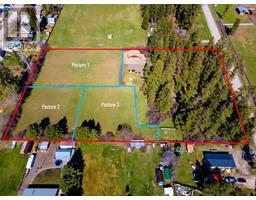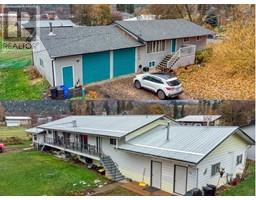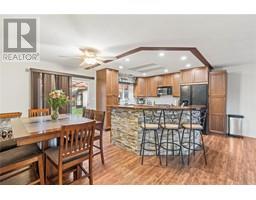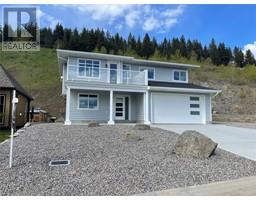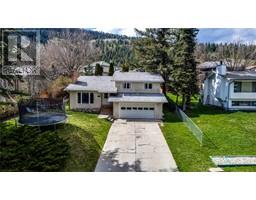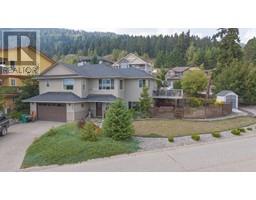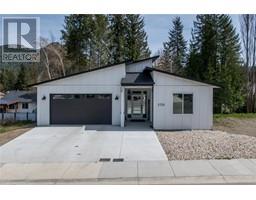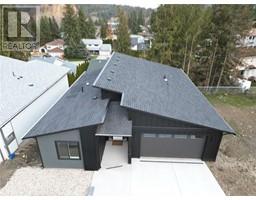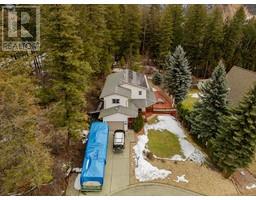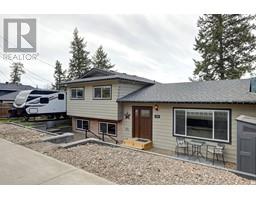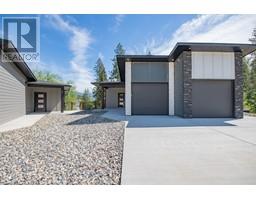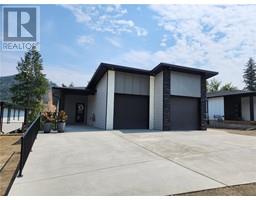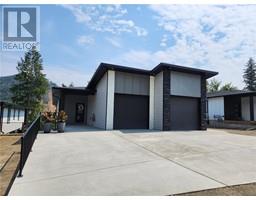2611 Highway 6 Lumby Valley, Lumby, British Columbia, CA
Address: 2611 Highway 6, Lumby, British Columbia
Summary Report Property
- MKT ID10286825
- Building TypeHouse
- Property TypeSingle Family
- StatusBuy
- Added22 weeks ago
- Bedrooms3
- Bathrooms2
- Area2289 sq. ft.
- DirectionNo Data
- Added On08 Dec 2023
Property Overview
Beautiful multi purpose acreage currently used as farm/horse property and business. Great property for cattle, crops, or crop production including vineyards. Gentle southern exposure slope with nice plateaus, fenced and cross fenced. Solid renovated home with a real sense of warmth as you step inside. 3 bedrooms and 2 full bathrooms with an extra large primary bedroom. Modern kitchen with updated cabinets, granite counters and appliances. New flooring and paint throughout and meticulously kept. 2 fireplaces, 2 furnaces (electric and pellet) keeps you nice and toasty warm in winter. Riding arena, paddocks, stables with new stock waterer and hay barn. Newer 1400 sq ft building with 3 phase power, water and its own septic. Property is ALR with licensed well providing lots of water with 2 X 1500 gal gravity fed tanks, 1000 gal livestock tank, plus Artesian well with irrigation rights. Amazing property close to town and ideal location to enjoy year round recreational activities. (id:51532)
Tags
| Property Summary |
|---|
| Building |
|---|
| Level | Rooms | Dimensions |
|---|---|---|
| Basement | Workshop | 13' x 22' |
| Recreation room | 15' x 17' | |
| Full bathroom | 9' x 8' | |
| Bedroom | 10' x 11' | |
| Ground level | Living room | 11'7'' x 6' |
| Bedroom | 7'5'' x 12' | |
| Kitchen | 11' x 13' | |
| Dining room | 10' x 13'7'' | |
| 6pc Bathroom | 6' x 12'7'' | |
| Primary Bedroom | 11' x 29' | |
| Living room | 14'3'' x 20'9'' |
| Features | |||||
|---|---|---|---|---|---|
| Private setting | Sloping | Central island | |||
| One Balcony | Refrigerator | Dishwasher | |||
| Dryer | Range - Electric | Microwave | |||
| Washer | See Remarks | ||||


















































