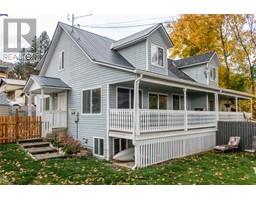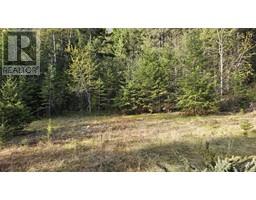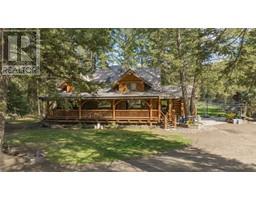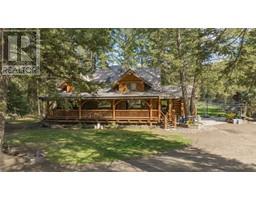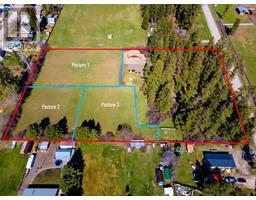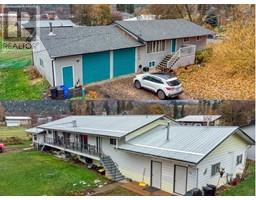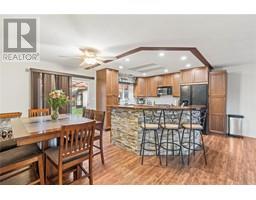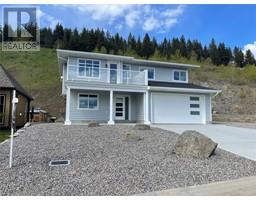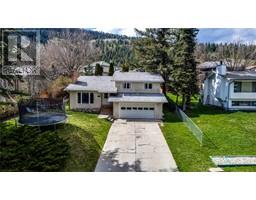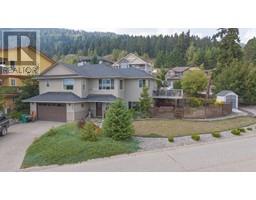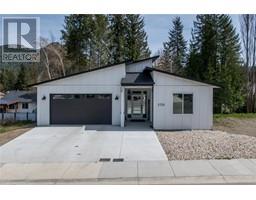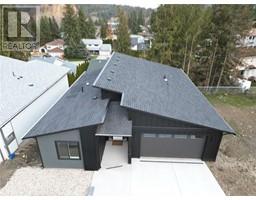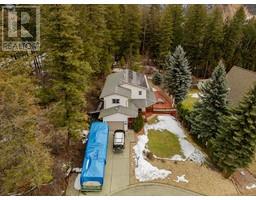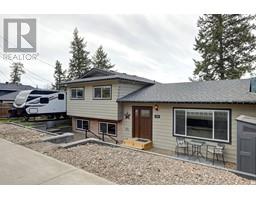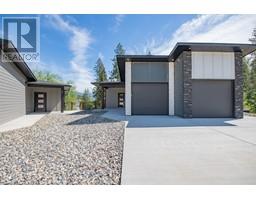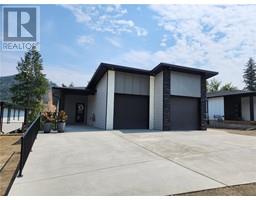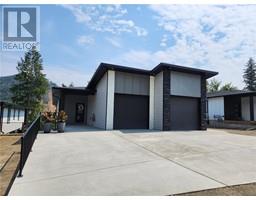2675 Pine Avenue Unit# 1 Lumby Valley, Lumby, British Columbia, CA
Address: 2675 Pine Avenue Unit# 1, Lumby, British Columbia
Summary Report Property
- MKT ID10310817
- Building TypeDuplex
- Property TypeSingle Family
- StatusBuy
- Added5 days ago
- Bedrooms2
- Bathrooms2
- Area1151 sq. ft.
- DirectionNo Data
- Added On07 May 2024
Property Overview
Presenting Unit #1 in “The Villas”. If you’re looking for carefree living in a 55+ community this may be the one for you. Located across the way, from the well-maintained green space, where you will find a small pond and an abundance of perennials. This home has a Brand-New Furnace, HWH 2022, Roof approx.5 years. This 2-bedroom and 2-bathroom home is one of the few rancher style units in the complex with direct entry from the home into the garage. You will love the patio doors leading from the living room out onto the covered patio where you relax and visit with friends with a view out to Saddle Mountain. The master bedroom has great closet space and an en-suite. This home is also next to a common green space which adds to the beauty and spacious feeling. Just outside the entrance you will find a park and close by are walking paths that will take you into the heart of town with plenty of amenities. Sit back and let someone else take care of the landscaping for you. 1 dog 14"" at withers or 1 cat allowed. Seize the moment and come take a look at this home. (id:51532)
Tags
| Property Summary |
|---|
| Building |
|---|
| Level | Rooms | Dimensions |
|---|---|---|
| Main level | Laundry room | 6'5'' x 6' |
| 3pc Bathroom | 8'8'' x 5' | |
| Bedroom | 12'7'' x 9'1'' | |
| 3pc Ensuite bath | 9'1'' x 5' | |
| Primary Bedroom | 12'11'' x 12' | |
| Dining room | 12'4'' x 9' | |
| Kitchen | 10'3'' x 9'5'' | |
| Living room | 14'8'' x 13'8'' |
| Features | |||||
|---|---|---|---|---|---|
| Attached Garage(1) | Central air conditioning | ||||





























