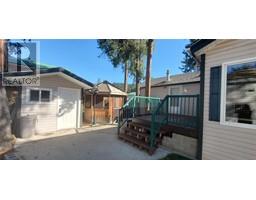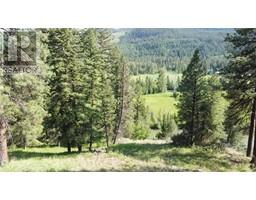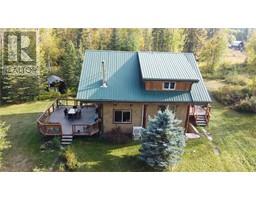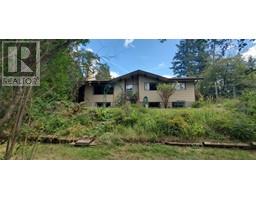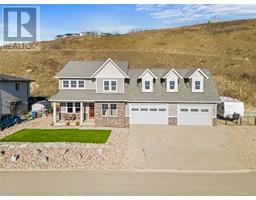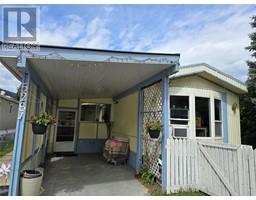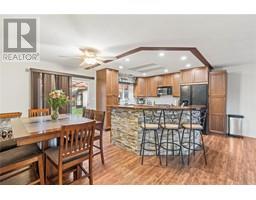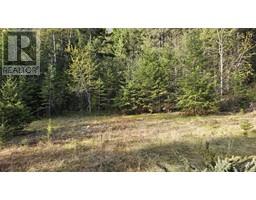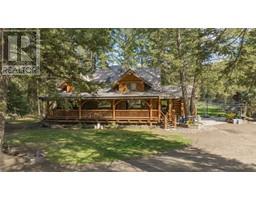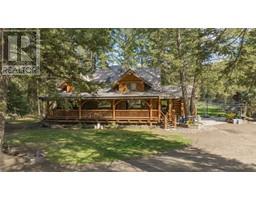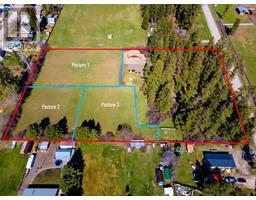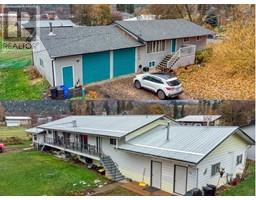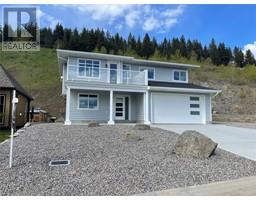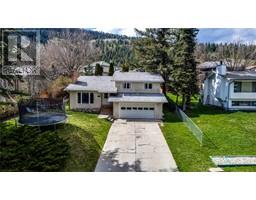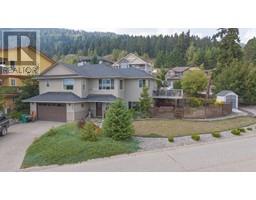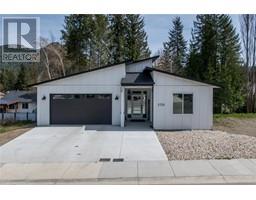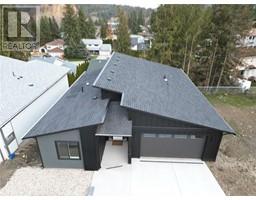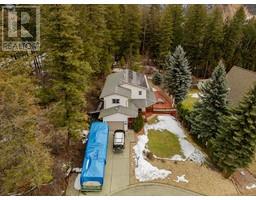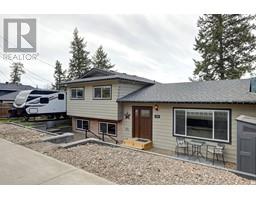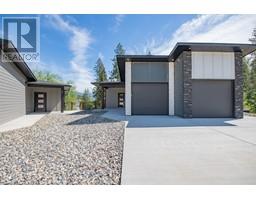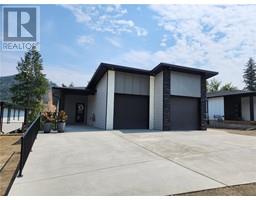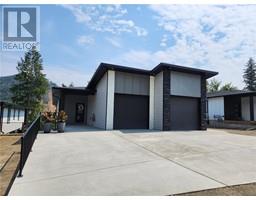55 Candide Drive, Lumby Valley, Lumby, British Columbia, CA
Address: 55 Candide Drive,, Lumby, British Columbia
Summary Report Property
- MKT ID10276712
- Building TypeHouse
- Property TypeSingle Family
- StatusBuy
- Added48 weeks ago
- Bedrooms3
- Bathrooms2
- Area1892 sq. ft.
- DirectionNo Data
- Added On09 Jun 2023
Property Overview
This home is located minutes to Lumby in an estate subdivision with 4.99 acres. Less than 30 minutes to Vernon. Brand new tile flooring, heated floors in bathrooms and kitchen, new appliances and fixtures, new kitchen cabinets, and modern finishings this home boasts the style you are looking for when you make your home in the countryside. Looking for luxury and usability bring the animals the chicken coop is here and some pastured are fenced waiting for the hobby farm enthusiast. Lots of room for the horses or other animals. Separate fenced garden areas. 3 car garage, practical shop and storage space as well as oversize barn it's all here, ready for you. It even could be suited as the basement has already been started with additional washer and dryer, toilet and roughed in plumbing as well as separate entry. The property is move in ready with the opportunity to increase living space or develop secondary suite for family or mortgage helper. Bring the RV and toys there is tons of covered parking (id:51532)
Tags
| Property Summary |
|---|
| Building |
|---|
| Level | Rooms | Dimensions |
|---|---|---|
| Second level | Full bathroom | 9 ft x 6 ft ,8 in |
| Primary Bedroom | 21 ft x 12 ft ,11 in | |
| Storage | 11 ft ,3 in x 5 ft ,9 in | |
| Other | 8 ft x 3 ft | |
| Loft | 18 ft x 14 ft ,9 in | |
| Basement | Cold room | 5 ft ,7 in x 12 ft ,4 in |
| Main level | Kitchen | 14 ft ,9 in x 10 ft ,3 in |
| Dining room | 14 ft ,9 in x 9 ft ,2 in | |
| Living room | 14 ft ,2 in x 18 ft | |
| Other | 14 ft ,6 in x 9 ft ,4 in | |
| Laundry room | 7 ft ,10 in x 6 ft ,1 in | |
| Full bathroom | 7 ft ,8 in x 7 ft ,6 in | |
| Bedroom | 14 ft ,4 in x 11 ft ,1 in | |
| Bedroom | 11 ft ,1 in x 11 ft ,10 in | |
| Porch | 46 ft x 6 ft | |
| Porch | 30 ft x 5 ft | |
| Porch | 20 ft x 12 ft |
| Features | |||||
|---|---|---|---|---|---|
| Park setting | Treed | Wooded area | |||
| Detached Garage | Separate entrance | ||||






















































