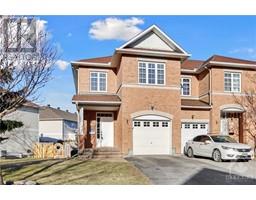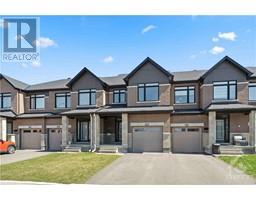224 LYON STREET N UNIT#311 Centretown, Ottawa, Ontario, CA
Address: 224 LYON STREET N UNIT#311, Ottawa, Ontario
Summary Report Property
- MKT ID1381652
- Building TypeApartment
- Property TypeSingle Family
- StatusBuy
- Added1 weeks ago
- Bedrooms1
- Bathrooms1
- Area0 sq. ft.
- DirectionNo Data
- Added On05 May 2024
Property Overview
NEW PRICE $445,900.00! Cool, modern & sophisticated. The Gotham definitely evokes these sentiments! So why not be part of this? Unit 311 is a north facing 751sqft 1 Bedroom+Den. This unit is super clean, skilfully decorated & will impress. The well balanced space features 9ft ceilings, exposes concrete walls & quality engineered oak hardwood flooring. The timeless white kitchen has full size ss appliances & durable yet stylish quartz counter tops. The dining/living areas are spacious & inviting. This is one abode you'll be happy to come home to! The bright & airy bedroom is aided by the large floor to ceiling windows. Oh! And what a sumptuous, delightful 4pc bath, it is one of the largest bathroom setups at the Gotham. Lastly, the awesome den. This space is multi-functional; use it as a office, gym, even a bedroom. It can even accommodate a Murphy bed. Check this one out & be prepared to fall in love!1xParking & 2xStorage Lockers included. STATUS dated March 25, 2024 on hand. (id:51532)
Tags
| Property Summary |
|---|
| Building |
|---|
| Land |
|---|
| Level | Rooms | Dimensions |
|---|---|---|
| Main level | Kitchen | 10'5" x 15'0" |
| Living room/Dining room | 11'3" x 23'8" | |
| Other | 20'8" x 3'10" | |
| Den | 6'7" x 9'11" | |
| 4pc Bathroom | 8'9" x 9'6" | |
| Bedroom | 9'0" x 11'0" |
| Features | |||||
|---|---|---|---|---|---|
| Elevator | Balcony | Automatic Garage Door Opener | |||
| Underground | Inside Entry | Visitor Parking | |||
| Refrigerator | Dishwasher | Dryer | |||
| Microwave Range Hood Combo | Stove | Washer | |||
| Blinds | Central air conditioning | Party Room | |||
| Laundry - In Suite | |||||


















































