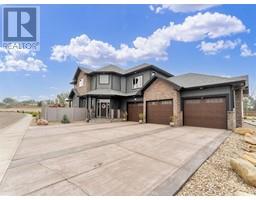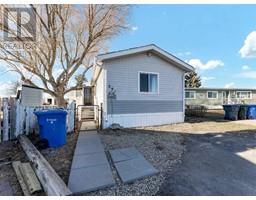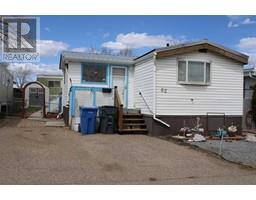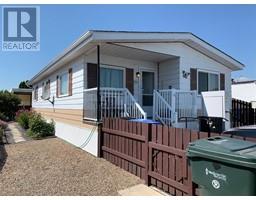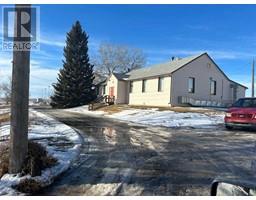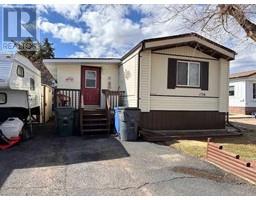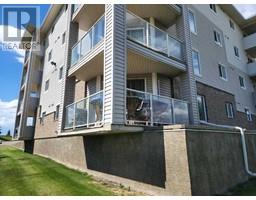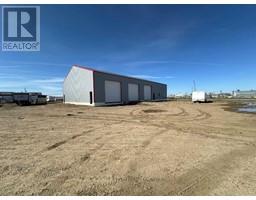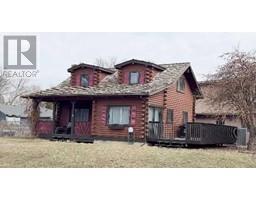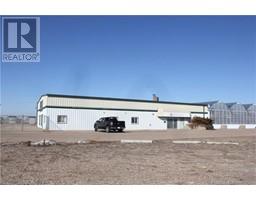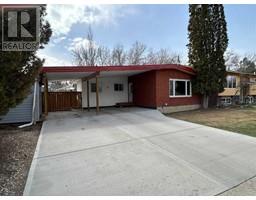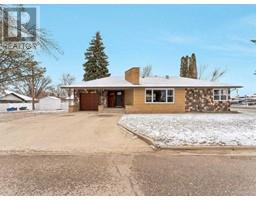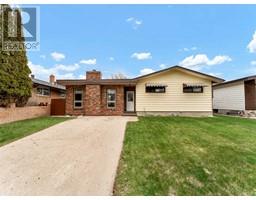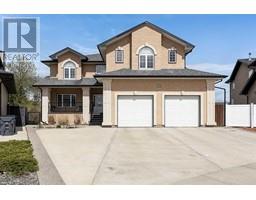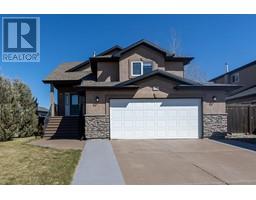114, 3021 13 Avenue SE Southview-Park Meadows, Medicine Hat, Alberta, CA
Address: 114, 3021 13 Avenue SE, Medicine Hat, Alberta
Summary Report Property
- MKT IDA2128788
- Building TypeApartment
- Property TypeSingle Family
- StatusBuy
- Added2 weeks ago
- Bedrooms2
- Bathrooms2
- Area1022 sq. ft.
- DirectionNo Data
- Added On05 May 2024
Property Overview
No need to worry about elevators in this Main Floor 2 bedroom, 2 bathroom condo in one of Medicine Hat's premier condo facilities, "South View Grand". Located within walking distance to the Co-Op Mall, Connaught 18 hole Golf Course, banks, doctors, London Drugs, Giant Tiger, Timmie's and so much more, this well maintained condo has a good sized living room leading to a large balcony where you can enjoy watching the hustle and bustle around 13th Avenue. The open concept floor plan has a bright kitchen with modern appliances and separate dining area. The huge master bedroom comes with 2 walk through double closets and an additional 3rd closet, plus a 4 piece ensuite bathroom. There is a second bedroom and a 3 piece main bathroom with shower, a laundry room with space for additional storage or freezer. The Wall air conditioner installed in 2018. Adult living 50+ with fabulous facilities which include a stunning library with vaulted ceiling and stone fireplace, full sized swimming pool and hot tub, fitness room, billiards, huge outdoor patio, BBQ area, a room for banquets and family gatherings, guest suites available for family or visitors, underground heated parking garage with One parking stall and storage room, a wash bay AND workshop! Condo fees are $579.88 per month which includes all utilities! No pets are allowed in this facility. If you think this unit may work for you or a family member, make an appointment to view today. (id:51532)
Tags
| Property Summary |
|---|
| Building |
|---|
| Land |
|---|
| Level | Rooms | Dimensions |
|---|---|---|
| Main level | Living room | 15.50 Ft x 12.33 Ft |
| Kitchen | 12.17 Ft x 10.00 Ft | |
| Other | 7.00 Ft x 6.33 Ft | |
| Primary Bedroom | 14.42 Ft x 11.00 Ft | |
| Bedroom | 10.50 Ft x 9.58 Ft | |
| Laundry room | 6.50 Ft x 5.42 Ft | |
| 4pc Bathroom | .00 Ft x .00 Ft | |
| 3pc Bathroom | .00 Ft x .00 Ft | |
| Laundry room | 6.50 Ft x 5.42 Ft |
| Features | |||||
|---|---|---|---|---|---|
| Guest Suite | Parking | Garage | |||
| Heated Garage | Underground | Washer | |||
| Refrigerator | Dishwasher | Stove | |||
| Dryer | Garage door opener | Wall unit | |||
| Car Wash | Exercise Centre | Guest Suite | |||
| Swimming | Party Room | Recreation Centre | |||
| Whirlpool | |||||




































