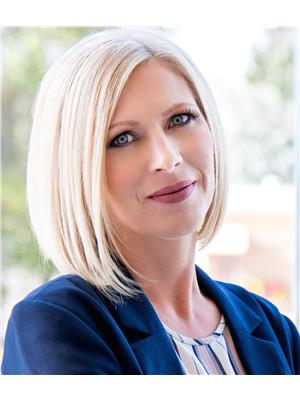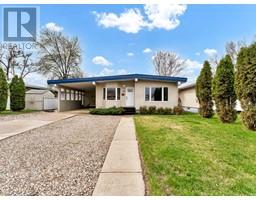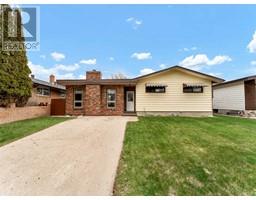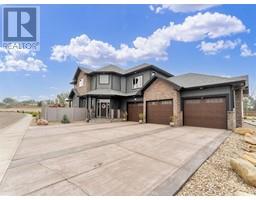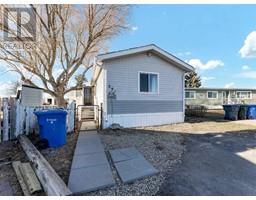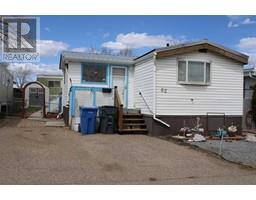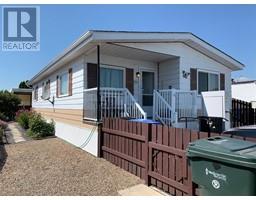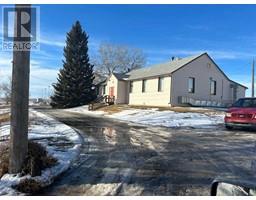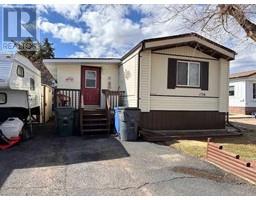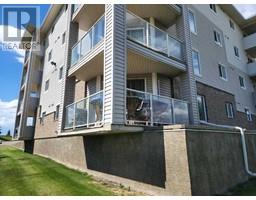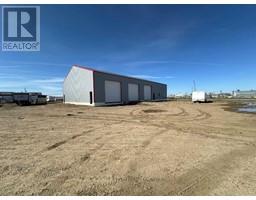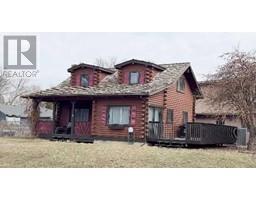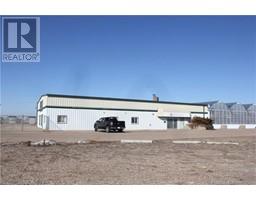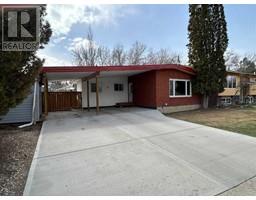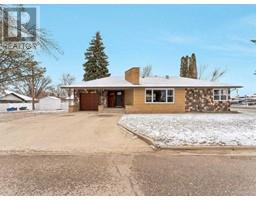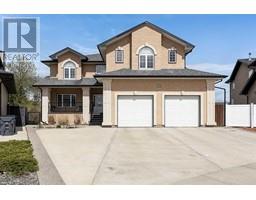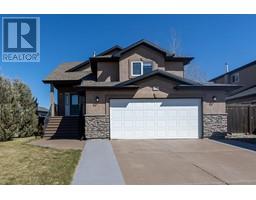20 Vista Place SE SE Southridge, Medicine Hat, Alberta, CA
Address: 20 Vista Place SE, Medicine Hat, Alberta
Summary Report Property
- MKT IDA2131485
- Building TypeHouse
- Property TypeSingle Family
- StatusBuy
- Added1 weeks ago
- Bedrooms3
- Bathrooms2
- Area1012 sq. ft.
- DirectionNo Data
- Added On13 May 2024
Property Overview
Welcome to this inviting bi-level home nestled in the sought-after Southridge neighborhood, conveniently close to parks, schools, and shopping amenities! Enter through the spacious front entrance drop zone, featuring newer vinyl plank flooring that sets a welcoming tone. The main floor boasts fresh neutral paint, enhanced by rich oak cabinetry and vaulted ceilings throughout. The well-appointed kitchen offers a large island, corner pantry, and a complete appliance package. Gather in the dining area, which includes a cozy nook ideal for showcasing artwork or a buffet/hutch. Convenience is key with main floor laundry and additional hookups for a lower level laundry area. This level also accommodates 2 bedrooms and an impressive bathroom with a spacious tile shower. Descend to the fully developed basement, where a vast open family room/games area awaits, illuminated by ample natural light pouring through large windows. A generously sized bedroom and a 3-piece bath complete this level. Outside, the fenced and landscaped yard features underground sprinklers for effortless maintenance. A double detached garage serves as a workshop or provides sheltered parking, supplemented by additional off-street parking options. Rest assured, this home has been meticulously maintained and boasts several updates including new flooring in the basement, refreshed paint, deck improvements, and landscaping enhancements. Plus, the shingles were upgraded to architectural shingles in June 2021 and the furnace motor replaced in 2023. This lovely property is move-in ready, schedule your private viewing today and seize the opportunity to make this your new home! (id:51532)
Tags
| Property Summary |
|---|
| Building |
|---|
| Land |
|---|
| Level | Rooms | Dimensions |
|---|---|---|
| Basement | Family room | 5.18 M x 4.27 M |
| Recreational, Games room | 3.05 M x 3.05 M | |
| Bedroom | 4.42 M x 3.15 M | |
| 3pc Bathroom | Measurements not available | |
| Main level | Living room | 4.57 M x 3.30 M |
| Kitchen | 3.58 M x 2.87 M | |
| Dining room | 4.14 M x 2.67 M | |
| Primary Bedroom | 3.89 M x 3.35 M | |
| 3pc Bathroom | Measurements not available | |
| Bedroom | 3.51 M x 3.05 M | |
| Other | 1.83 M x 2.44 M |
| Features | |||||
|---|---|---|---|---|---|
| Back lane | PVC window | Closet Organizers | |||
| Concrete | Detached Garage(2) | Garage | |||
| Heated Garage | Other | RV | |||
| Refrigerator | Dishwasher | Stove | |||
| Hood Fan | Washer & Dryer | Central air conditioning | |||

































