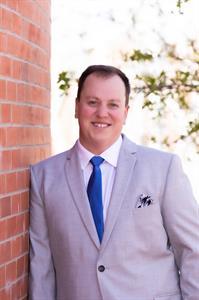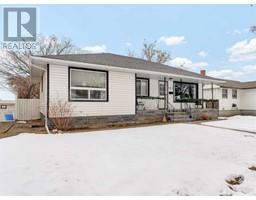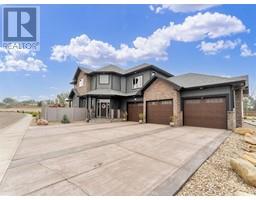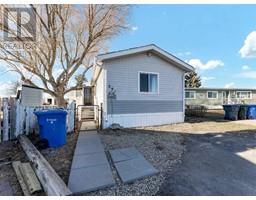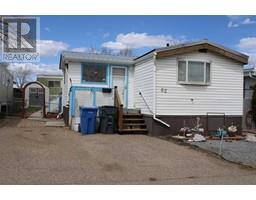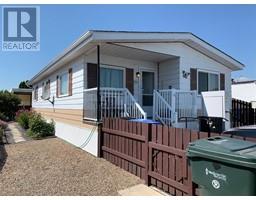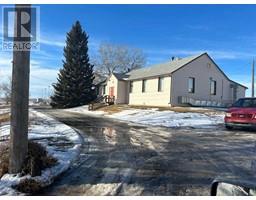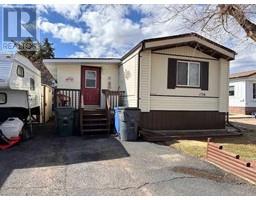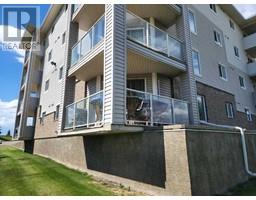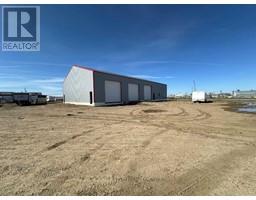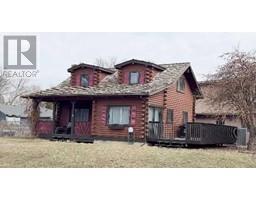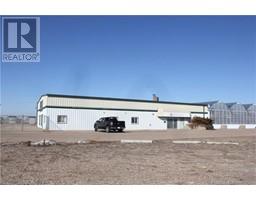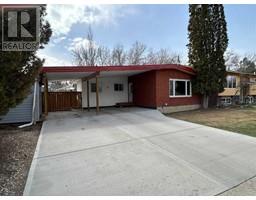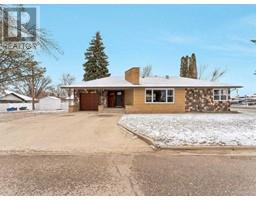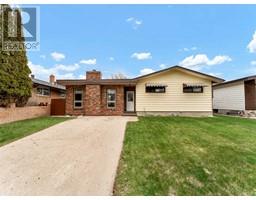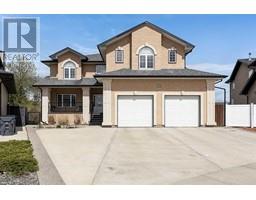370 11 Street SW SW Hill, Medicine Hat, Alberta, CA
Address: 370 11 Street SW, Medicine Hat, Alberta
Summary Report Property
- MKT IDA2125774
- Building TypeHouse
- Property TypeSingle Family
- StatusBuy
- Added1 weeks ago
- Bedrooms3
- Bathrooms2
- Area1030 sq. ft.
- DirectionNo Data
- Added On06 May 2024
Property Overview
Attention investors! This legally suited property presents an exceptional addition to your real estate portfolio. Whether you intend to reside in the main unit while leasing the basement separately or pursue it solely as an investment opportunity, the versatility is yours to explore.Upon entering the main floor unit, you are welcomed by a bright and spacious living area, ideal for gatherings and entertainment. Adjacent to the living space lies a well-appointed kitchen featuring ample cupboard storage and convenient access to the balcony through a sliding glass door. Continuing down the hall, you'll find two generously sized bedrooms accompanied by a bathroom complete with a tiled shower/tub combination.Descend the stairs to the common area, offering access to the shared laundry facilities, a sizable storage room, and the furnace room.The legally registered basement suite boasts a tastefully renovated kitchen, a sizable bedroom, a comfortable living room, and a bathroom featuring another tub/shower combination.Outside, the fenced backyard provides ample space and amenities, including a designated fire pit area, a practical storage shed, and a double detached garage equipped with both rear and front-facing garage doors. Ample off-street parking further enhances convenience for both you and your tenants. (id:51532)
Tags
| Property Summary |
|---|
| Building |
|---|
| Land |
|---|
| Level | Rooms | Dimensions |
|---|---|---|
| Basement | Laundry room | 11.08 Ft x 11.50 Ft |
| Kitchen | 12.83 Ft x 12.50 Ft | |
| Living room | 11.67 Ft x 12.00 Ft | |
| Bedroom | 14.50 Ft x 10.75 Ft | |
| 4pc Bathroom | 6.58 Ft x 6.17 Ft | |
| Main level | Living room | 15.83 Ft x 14.83 Ft |
| Kitchen | 12.83 Ft x 16.92 Ft | |
| Primary Bedroom | 11.00 Ft x 13.58 Ft | |
| Bedroom | 9.83 Ft x 13.58 Ft | |
| 4pc Bathroom | 6.25 Ft x 10.17 Ft |
| Features | |||||
|---|---|---|---|---|---|
| Detached Garage(2) | Other | Refrigerator | |||
| Dishwasher | Stove | Washer & Dryer | |||
| Suite | Central air conditioning | ||||





































