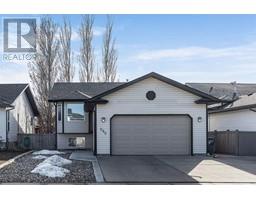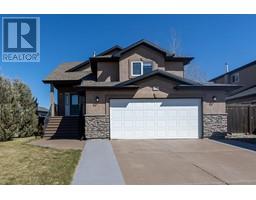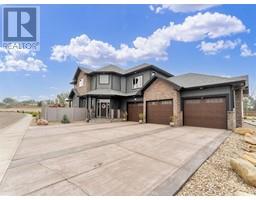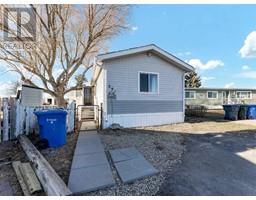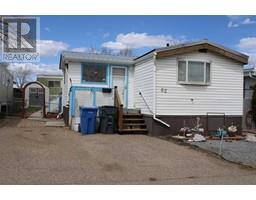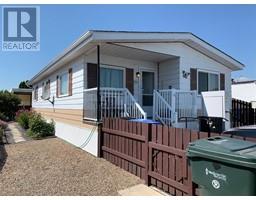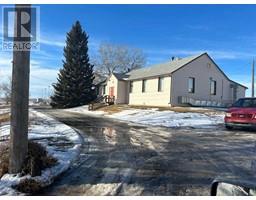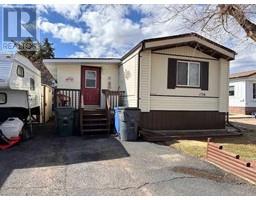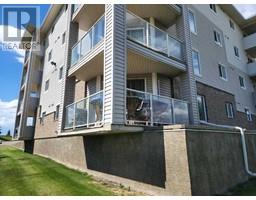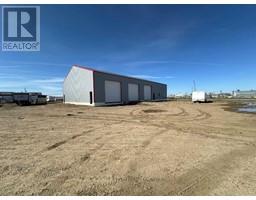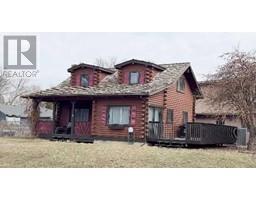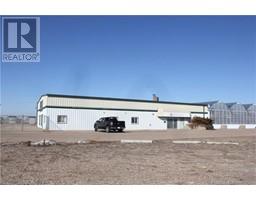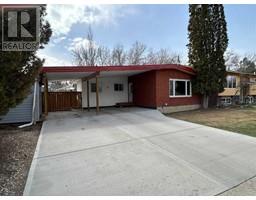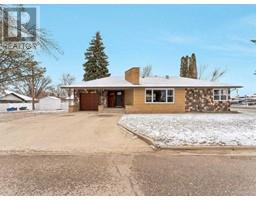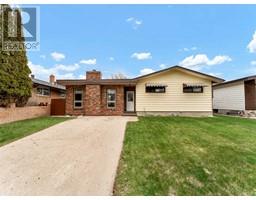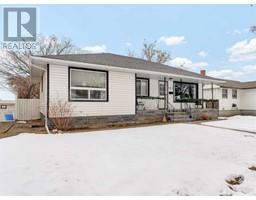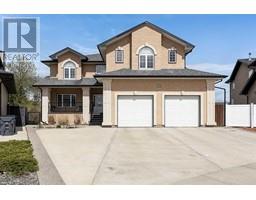498 Spruce Way SE SE Southridge, Medicine Hat, Alberta, CA
Address: 498 Spruce Way SE, Medicine Hat, Alberta
3 Beds2 Baths840 sqftStatus: Buy Views : 931
Price
$314,900
Summary Report Property
- MKT IDA2120232
- Building TypeDuplex
- Property TypeSingle Family
- StatusBuy
- Added1 weeks ago
- Bedrooms3
- Bathrooms2
- Area840 sq. ft.
- DirectionNo Data
- Added On05 May 2024
Property Overview
Looking to down size? Well take a look at 498 Spruce way here in sunny Medicine Hat. This duplex has Zero condo fees and a lot to offer. located in a desirable area close to parks schools and the YMCA. This three bed, two bathroom home is a down-sizer or first time home buyers top pick. With one bedroom up with vaulted ceilings and a gas fire place plus an open concept kitchen. Down stairs you'll fine your other two good sized bedrooms as well as your laundry with garage access. In the back yard you'll find a covered deck and fully fenced yard including RV parking. come see why 498 Spruce Way should be your next home! (id:51532)
Tags
| Property Summary |
|---|
Property Type
Single Family
Building Type
Duplex
Square Footage
840 sqft
Community Name
SE Southridge
Subdivision Name
SE Southridge
Title
Freehold
Land Size
4481 sqft|4,051 - 7,250 sqft
Built in
1999
Parking Type
Garage,Heated Garage,Attached Garage(1)
| Building |
|---|
Bedrooms
Above Grade
1
Below Grade
2
Bathrooms
Total
3
Interior Features
Appliances Included
Refrigerator, Dishwasher, Stove, Washer & Dryer
Flooring
Laminate, Tile
Basement Type
Full (Finished)
Building Features
Features
Cul-de-sac
Foundation Type
Poured Concrete
Style
Semi-detached
Architecture Style
Bi-level
Square Footage
840 sqft
Total Finished Area
840 sqft
Structures
Deck
Heating & Cooling
Cooling
Central air conditioning
Heating Type
Forced air
Exterior Features
Exterior Finish
Vinyl siding
Parking
Parking Type
Garage,Heated Garage,Attached Garage(1)
Total Parking Spaces
3
| Land |
|---|
Lot Features
Fencing
Fence
Other Property Information
Zoning Description
R-LD
| Level | Rooms | Dimensions |
|---|---|---|
| Basement | Bedroom | 7.50 Ft x 11.92 Ft |
| Bedroom | 14.50 Ft x 12.00 Ft | |
| Other | 3.50 Ft x 7.50 Ft | |
| 4pc Bathroom | Measurements not available | |
| Storage | 7.08 Ft x 6.83 Ft | |
| Furnace | 7.17 Ft x 6.00 Ft | |
| Main level | Other | 2.92 Ft x 6.67 Ft |
| Living room | 19.00 Ft x 12.08 Ft | |
| Kitchen | 9.17 Ft x 11.50 Ft | |
| Dining room | 6.75 Ft x 8.83 Ft | |
| Primary Bedroom | 16.67 Ft x 10.75 Ft | |
| 3pc Bathroom | Measurements not available |
| Features | |||||
|---|---|---|---|---|---|
| Cul-de-sac | Garage | Heated Garage | |||
| Attached Garage(1) | Refrigerator | Dishwasher | |||
| Stove | Washer & Dryer | Central air conditioning | |||












































