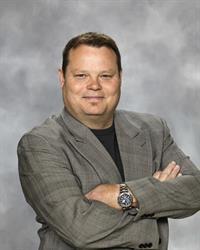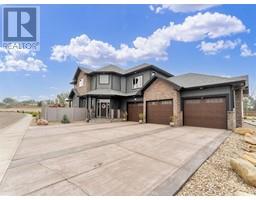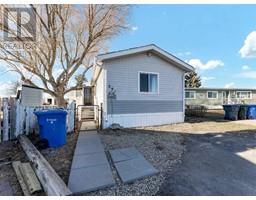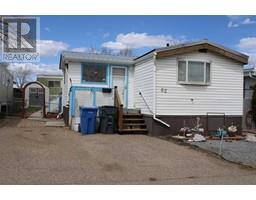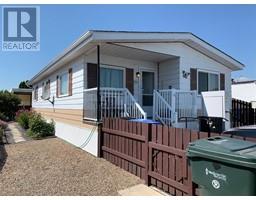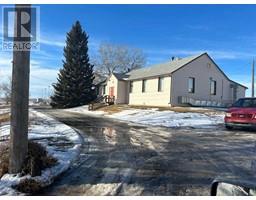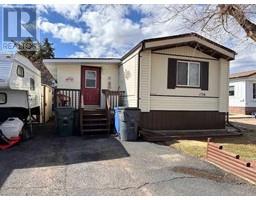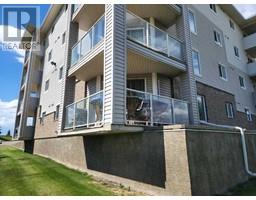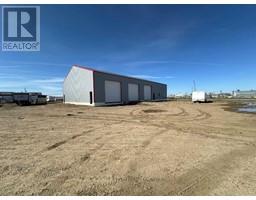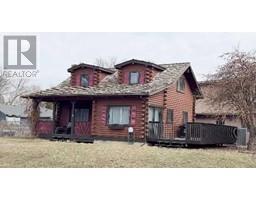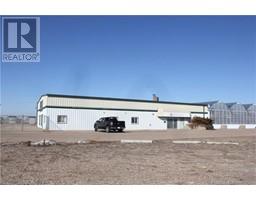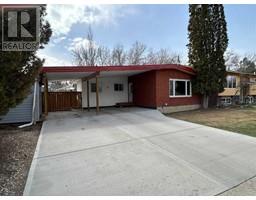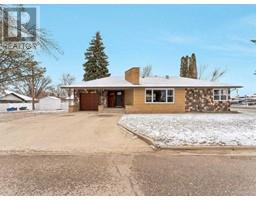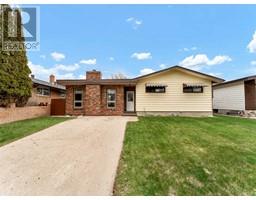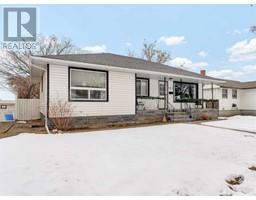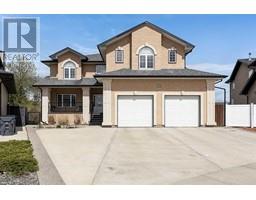531 10 Street SE SE Hill, Medicine Hat, Alberta, CA
Address: 531 10 Street SE, Medicine Hat, Alberta
Summary Report Property
- MKT IDA2109159
- Building TypeHouse
- Property TypeSingle Family
- StatusBuy
- Added2 weeks ago
- Bedrooms2
- Bathrooms2
- Area1430 sq. ft.
- DirectionNo Data
- Added On01 May 2024
Property Overview
*SELLER MAY CONSIDER PRIVATE FINANCING OAC*.. SELLER IS PROVIDING A $10,000 ROOFING ALLOWACE . One and a half storey on the beautiful South East Hill .Vacant and ready for quick possession . No through traffic so very quiet street . Near schools , Churches , walking paths , grocery / shopping all within walking distance . Open entry area and a neat galley type kitchen . Hardwood floors with a very impressive inlay pattern throughout . Almost all the original woodwork is intact .Most of the main level / entry area has been freshly painted , and wood floors have been sanded and are ready for your choice of stain and protective finish . Fully fenced big back yard . This could be the character home of your dreams ! Seller to provide title insurance in lieu of an RPR . (id:51532)
Tags
| Property Summary |
|---|
| Building |
|---|
| Land |
|---|
| Level | Rooms | Dimensions |
|---|---|---|
| Second level | 4pc Bathroom | 12.00 Ft x 7.00 Ft |
| Bedroom | 25.00 Ft x 12.00 Ft | |
| Study | 7.00 Ft x 7.00 Ft | |
| Main level | Living room | 25.50 Ft x 13.00 Ft |
| Dining room | 12.50 Ft x 12.00 Ft | |
| Bedroom | 10.00 Ft x 12.00 Ft | |
| 4pc Bathroom | 4.50 Ft x 8.00 Ft | |
| Kitchen | 13.00 Ft x 12.00 Ft |
| Features | |||||
|---|---|---|---|---|---|
| Cul-de-sac | Street | Detached Garage(1) | |||
| Washer & Dryer | Central air conditioning | ||||





























