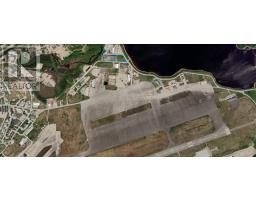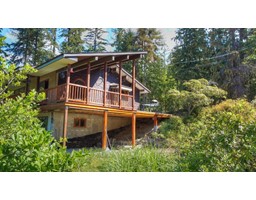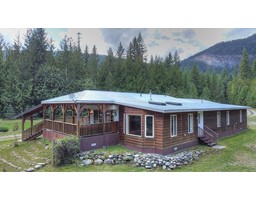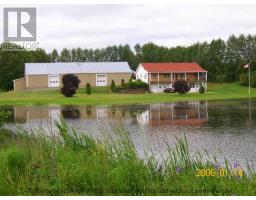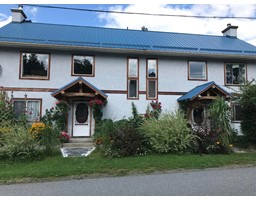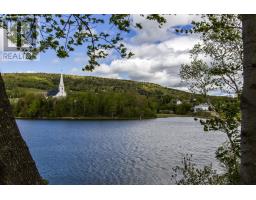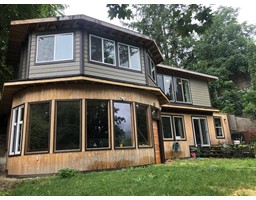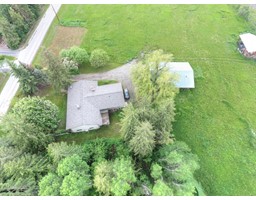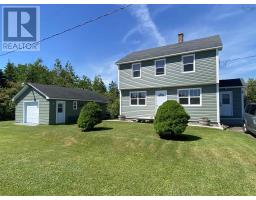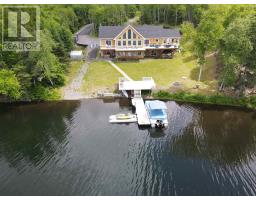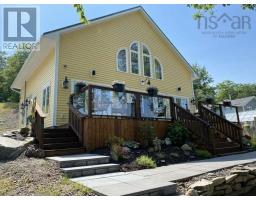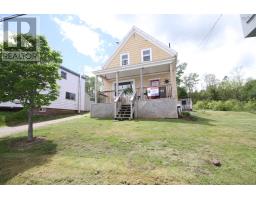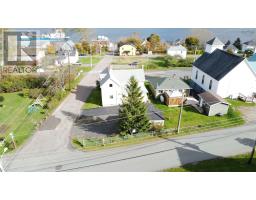503 Main Street, Mulgrave, Nova Scotia, CA
Address: 503 Main Street, Mulgrave, Nova Scotia
Summary Report Property
- MKT ID202320999
- Building TypeHouse
- Property TypeSingle Family
- StatusBuy
- Added2 weeks ago
- Bedrooms4
- Bathrooms3
- Area3200 sq. ft.
- DirectionNo Data
- Added On04 May 2024
Property Overview
Visit REALTOR website for additional information. This 4-level split boasts a captivating water view of the Strait of Canso, where you can watch boats sail by and jaw-dropping sunrises. 4 large bedrooms and 1 full bath plus 2 half baths. You?ll find a fantastic side yard for family fun, entertaining, or BBQing, and a custom-built sunroom with panoramic windows, offering your ocean view. 2,200 sq. ft. of living space and 1,000 sq. ft. basement, this home is a spacious oasis with high ceilings and abundant natural light. You'll enjoy central air conditioning on hot, humid summer days. An ATV trail on the acreage connects to the Trans-Canada Trail. You'll have two garages (attached and detached) and a double-wide paved driveway. Minutes from the Canso Causeway and 35 minutes to Antigonish. (id:51532)
Tags
| Property Summary |
|---|
| Building |
|---|
| Level | Rooms | Dimensions |
|---|---|---|
| Second level | Laundry room | 9x14 |
| Third level | Living room | 23x15 |
| Kitchen | 12.9x21.4 | |
| Bath (# pieces 1-6) | 2pc | |
| Dining room | 11.9x14.7 | |
| Fourth level | Bath (# pieces 1-6) | 4pc |
| Bedroom | 10.8x15.7 | |
| Bedroom | 9.4x14.9 | |
| Bedroom | 10x13 | |
| Primary Bedroom | 13x14.6 | |
| Lower level | Bath (# pieces 1-6) | 2pc |
| Storage | 5.9x11 | |
| Recreational, Games room | 11x11 | |
| Other | 11x15 | |
| Games room | 15.5x17 |
| Features | |||||
|---|---|---|---|---|---|
| Treed | Sloping | Garage | |||
| Attached Garage | Parking Space(s) | Range | |||
| Dishwasher | Dryer | Washer | |||
| Refrigerator | Central air conditioning | ||||














