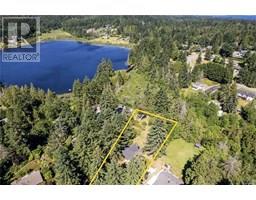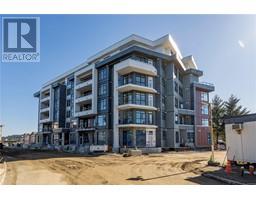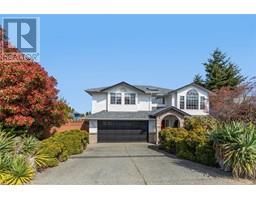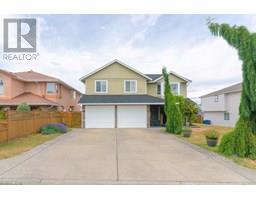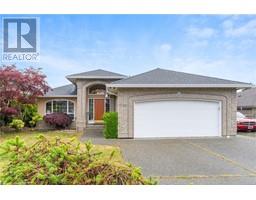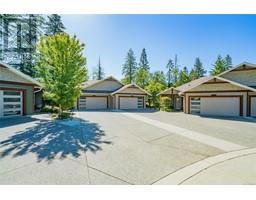58 Honey Dr South Nanaimo, Nanaimo, British Columbia, CA
Address: 58 Honey Dr, Nanaimo, British Columbia
Summary Report Property
- MKT ID996433
- Building TypeManufactured Home
- Property TypeSingle Family
- StatusBuy
- Added1 days ago
- Bedrooms3
- Bathrooms2
- Area1133 sq. ft.
- DirectionNo Data
- Added On23 Jun 2025
Property Overview
Welcome to this beautifully renovated mobile home, where modern comfort meets cozy living. This home has undergone an extensive transformation and is now ready for its new owners! Featuring new wallboards, new flooring, an updated kitchen with brand-new countertops, sink, appliances and renovated bathroom. Plus, it comes with a moveable kitchen island complete with bar stools, offering extra counter space and flexibility for your daily needs. The 4-year-old hot water tank adds convenience and peace of mind, and a ductless heat pump has been installed to work alongside the forced air furnace as well. The home benefits from an abundance of natural light. In addition, there's a spacious workshop out back—ideal for hobbies, storage, or projects, with plenty of gardening space as well. The workshop has updated insulation, and the porch roof was recently replaced for added durability. 55+ Park. Pet friendly. All measurements are approximate and should be verified if important. (id:51532)
Tags
| Property Summary |
|---|
| Building |
|---|
| Level | Rooms | Dimensions |
|---|---|---|
| Main level | Mud room | 9'2 x 5'8 |
| Bathroom | 4-Piece | |
| Bathroom | 3-Piece | |
| Bedroom | 11'4 x 11'1 | |
| Bedroom | 8'8 x 6'5 | |
| Primary Bedroom | 15 ft x Measurements not available | |
| Living room | 15'10 x 11'4 | |
| Dining room | Measurements not available x 6 ft | |
| Kitchen | 8'9 x 8'9 | |
| Entrance | 8'7 x 4'11 | |
| Other | Other | 11'4 x 9'2 |
| Features | |||||
|---|---|---|---|---|---|
| Central location | Level lot | Other | |||
| Stall | Refrigerator | Stove | |||
| Washer | Dryer | Air Conditioned | |||








































