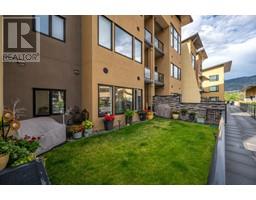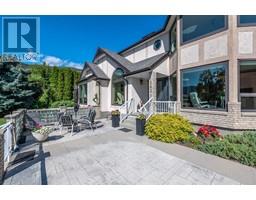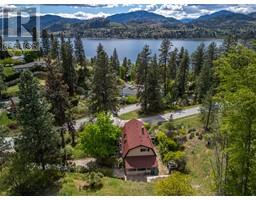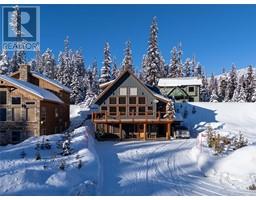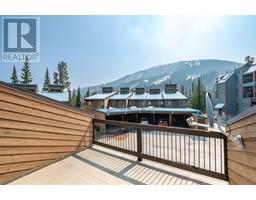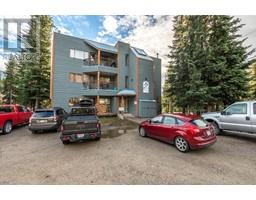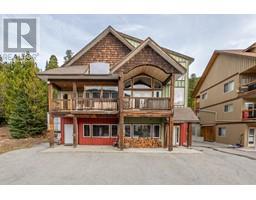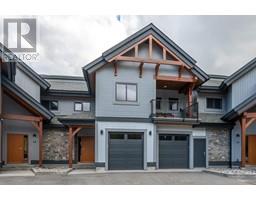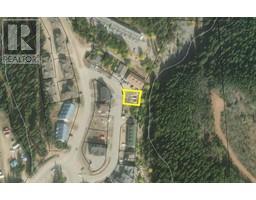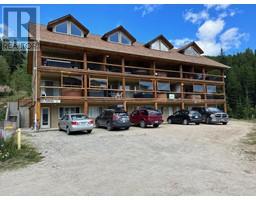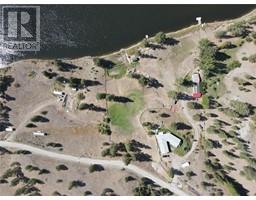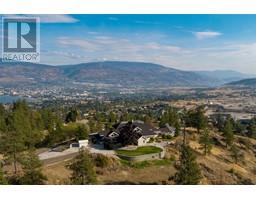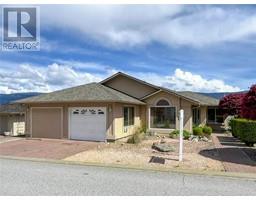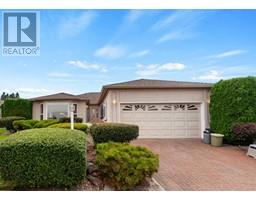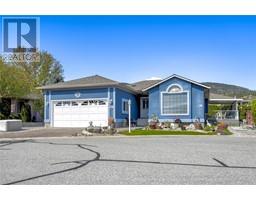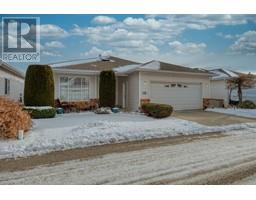795 Debeck Road Naramata Rural, Penticton, British Columbia, CA
Address: 795 Debeck Road, Penticton, British Columbia
2 Beds4 Baths2538 sqftStatus: Buy Views : 744
Price
$1,125,000
Summary Report Property
- MKT ID10303895
- Building TypeHouse
- Property TypeSingle Family
- StatusBuy
- Added12 weeks ago
- Bedrooms2
- Bathrooms4
- Area2538 sq. ft.
- DirectionNo Data
- Added On06 Feb 2024
Property Overview
Welcome to the hidden gem that is 795 Lower Debeck Rd in Naramata! Nestled among vines and wines, this cozy home will not only provide function, but it will tug at your heart strings. Walk to local wineries to pick up your favorite vintage and enjoy it while taking in the lake views from the deck, or under the vaulted ceiling living room snuggled up by the gas fireplace. Charming basement studio suite is perfect for guests any time of year. Detached garage has been extended(fully permitted) and makes a great studio or shop space. RV parking and sani dump on site. Fibre optics is run to the house if you're considering working remotely. This great package is a must see if you're looking to join in the Narmata lifestyle. (id:51532)
Tags
| Property Summary |
|---|
Property Type
Single Family
Building Type
House
Storeys
3
Square Footage
2538 sqft
Title
Freehold
Neighbourhood Name
Naramata Rural
Land Size
0.57 ac|under 1 acre
Built in
2004
Parking Type
See Remarks,Attached Garage(1),RV
| Building |
|---|
Bathrooms
Total
2
Partial
1
Interior Features
Appliances Included
Range, Refrigerator, Dishwasher, Dryer, Cooktop - Gas, Washer, Oven - Built-In
Basement Type
Crawl space
Building Features
Style
Detached
Square Footage
2538 sqft
Heating & Cooling
Cooling
Central air conditioning
Heating Type
Forced air, See remarks
Utilities
Water
Government Managed
Exterior Features
Exterior Finish
Vinyl siding
Parking
Parking Type
See Remarks,Attached Garage(1),RV
Total Parking Spaces
1
| Level | Rooms | Dimensions |
|---|---|---|
| Second level | 3pc Bathroom | 7'9'' x 5'11'' |
| Family room | 18'10'' x 10'7'' | |
| Basement | Utility room | 9'6'' x 5' |
| 3pc Bathroom | 7'5'' x 4'11'' | |
| Kitchen | 5'10'' x 5'4'' | |
| Dining room | 6'6'' x 3'9'' | |
| Bedroom | 13' x 9'6'' | |
| Main level | Foyer | 6'2'' x 7' |
| 2pc Bathroom | 4'7'' x 6'9'' | |
| Kitchen | 12' x 13' | |
| Dining room | 12'4'' x 13'5'' | |
| 4pc Ensuite bath | 8'9'' x 9'1'' | |
| Primary Bedroom | 11'5'' x 14'2'' | |
| Den | 12'1'' x 6'11'' | |
| Living room | 25'11'' x 15'11'' |
| Features | |||||
|---|---|---|---|---|---|
| See Remarks | Attached Garage(1) | RV | |||
| Range | Refrigerator | Dishwasher | |||
| Dryer | Cooktop - Gas | Washer | |||
| Oven - Built-In | Central air conditioning | ||||
























































































