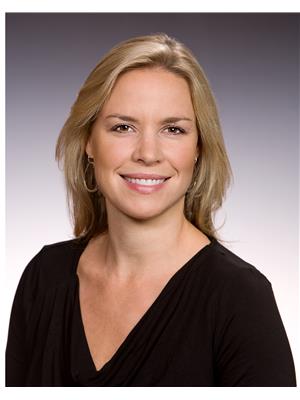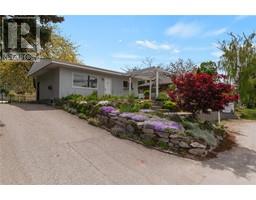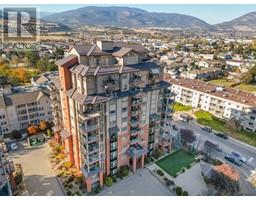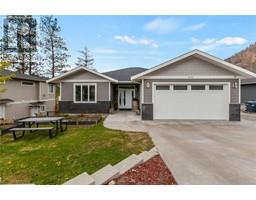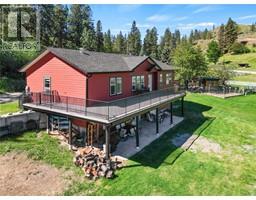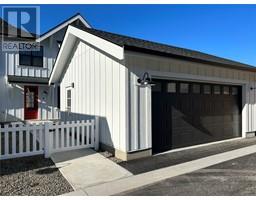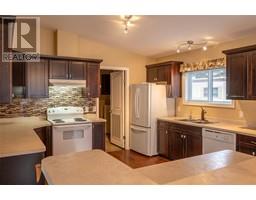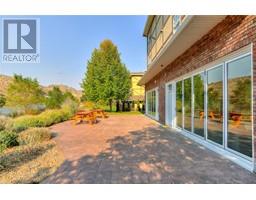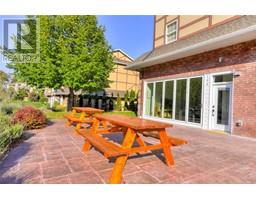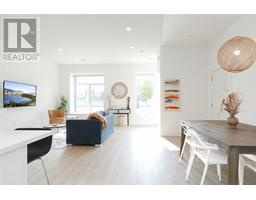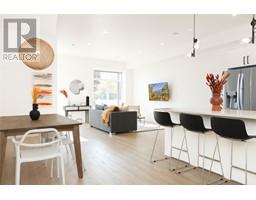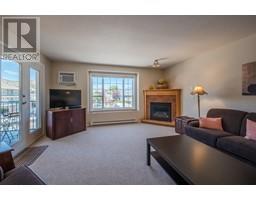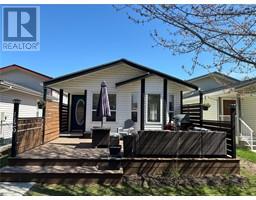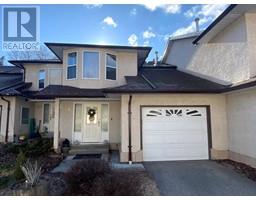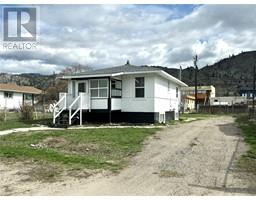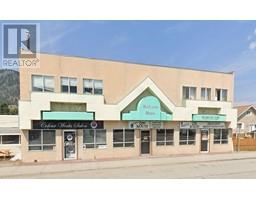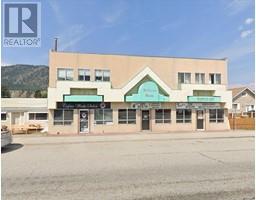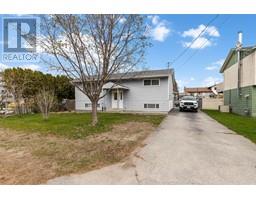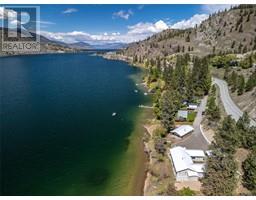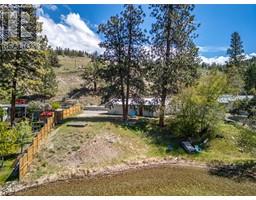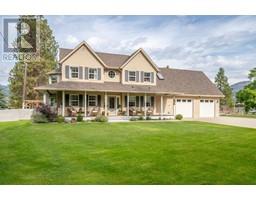4441 MALLORY Crescent Okanagan Falls, Okanagan Falls, British Columbia, CA
Address: 4441 MALLORY Crescent, Okanagan Falls, British Columbia
5 Beds3 Baths2221 sqftStatus: Buy Views : 595
Price
$749,000
Summary Report Property
- MKT ID10307409
- Building TypeHouse
- Property TypeSingle Family
- StatusBuy
- Added2 weeks ago
- Bedrooms5
- Bathrooms3
- Area2221 sq. ft.
- DirectionNo Data
- Added On03 May 2024
Property Overview
This 2200 sqft 5 bed, 3 bath family home has seen many upgrades over the years and is located on a quiet cul-de-sac with fabulous mountain views in OK Falls. The huge lot measures .217 acre and has underground irrigation, gardens, fruit trees, fire pit and loads of room to play or entertain. The house has recently seen new paint both inside and out and some new flooring, and the kitchen has beautiful maple kitchen cabinets, with large island/breakfast bar and black appliances. Great layout with 3 beds up including the master bedroom with a walk-in and 2 pc bathroom and 2 bedrooms below. This house is ideal for those growing families and is easily suitable. Call today for an information package or to book a viewing. (id:51532)
Tags
| Property Summary |
|---|
Property Type
Single Family
Building Type
House
Storeys
1
Square Footage
2221 sqft
Title
Freehold
Neighbourhood Name
Okanagan Falls
Land Size
0.22 ac|under 1 acre
Built in
1981
Parking Type
See Remarks,Other,RV
| Building |
|---|
Bathrooms
Total
5
Partial
1
Interior Features
Appliances Included
Range, Refrigerator, Dishwasher, Dryer, Microwave, Washer
Building Features
Features
Cul-de-sac, Level lot
Style
Detached
Architecture Style
Ranch
Square Footage
2221 sqft
Heating & Cooling
Cooling
Heat Pump
Heating Type
Forced air
Utilities
Utility Sewer
Municipal sewage system
Water
Municipal water
Exterior Features
Exterior Finish
Stucco, Composite Siding
Neighbourhood Features
Community Features
Family Oriented
Amenities Nearby
Schools
Parking
Parking Type
See Remarks,Other,RV
Total Parking Spaces
1
| Land |
|---|
Lot Features
Fencing
Fence
| Level | Rooms | Dimensions |
|---|---|---|
| Basement | Utility room | 5'2'' x 6'10'' |
| Storage | 4'1'' x 7'3'' | |
| Recreation room | 20'5'' x 19'9'' | |
| Bedroom | 9'7'' x 11'1'' | |
| Laundry room | 10'11'' x 11'8'' | |
| Bedroom | 12'9'' x 9'8'' | |
| 3pc Bathroom | 5'2'' x 7'4'' | |
| Main level | Primary Bedroom | 10'8'' x 22'3'' |
| Living room | 11'7'' x 16'4'' | |
| Kitchen | 11'6'' x 15'8'' | |
| 2pc Ensuite bath | 2'5'' x 6'7'' | |
| Dining room | 9'7'' x 13'10'' | |
| Bedroom | 8'2'' x 11' | |
| Bedroom | 8'2'' x 10'11'' | |
| 4pc Bathroom | 4'11'' x 8'0'' |
| Features | |||||
|---|---|---|---|---|---|
| Cul-de-sac | Level lot | See Remarks | |||
| Other | RV | Range | |||
| Refrigerator | Dishwasher | Dryer | |||
| Microwave | Washer | Heat Pump | |||







































