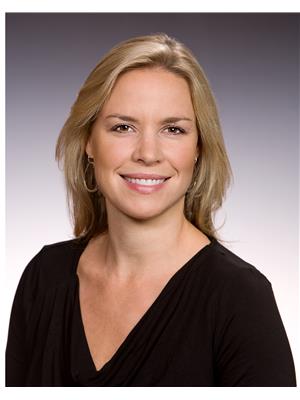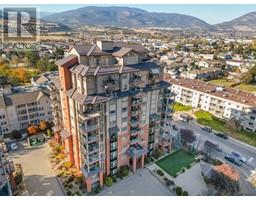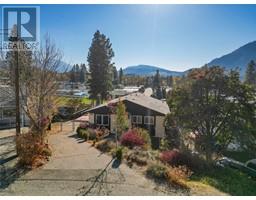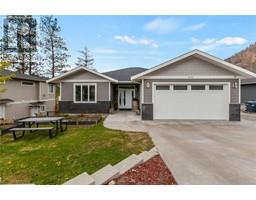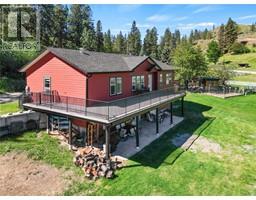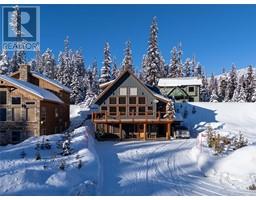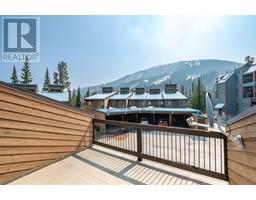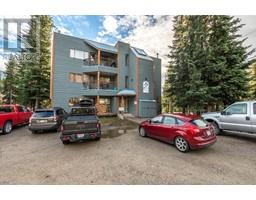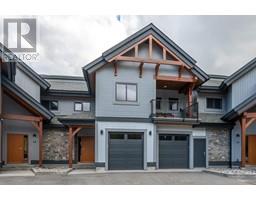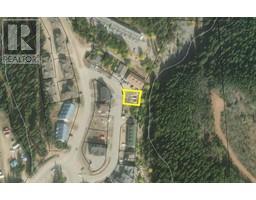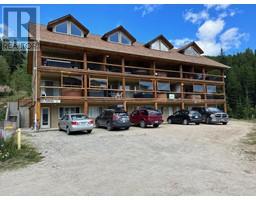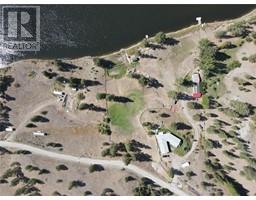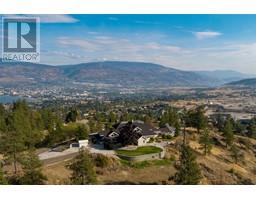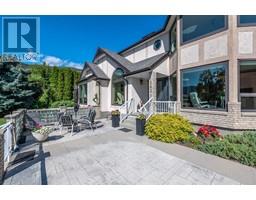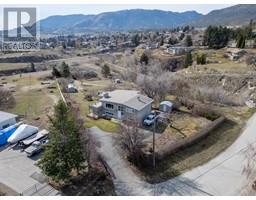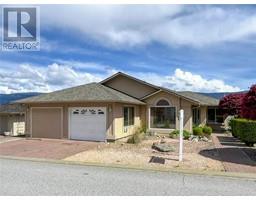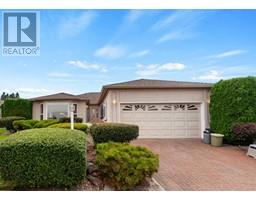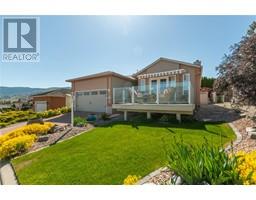524 UPPER BENCH Road Uplands/Redlands, Penticton, British Columbia, CA
Address: 524 UPPER BENCH Road, Penticton, British Columbia
4 Beds4 Baths3357 sqftStatus: Buy Views : 67
Price
$949,000
Summary Report Property
- MKT ID10304996
- Building TypeHouse
- Property TypeSingle Family
- StatusBuy
- Added2 weeks ago
- Bedrooms4
- Bathrooms4
- Area3357 sq. ft.
- DirectionNo Data
- Added On02 May 2024
Property Overview
Enjoy this one of a kind property on a private .23 acre lot located in the Gateway to our own Napa North - the Naramata Bench, tucked in right behind Munson Mountain, near top wineries such as Poplar Grove and Township 7. This 3300 sqft family home has 4 bedrooms,plus flex, 4 bathrooms, beautiful hardwood flooring, a brand new kitchen with high end appliances and a large 2 floor suite with full kitchen - updated appliances. The yard and views are incredibly inviting with a pergola, hot tub, beautiful gardens, and great water features. A wonderful place to call home, raise your family, relax with friends and soak up the Okanagan lifestyle. Call today for a full info package and to book your viewing. (id:51532)
Tags
| Property Summary |
|---|
Property Type
Single Family
Building Type
House
Storeys
2
Square Footage
3357 sqft
Title
Freehold
Neighbourhood Name
Uplands/Redlands
Land Size
0.23 ac|under 1 acre
Built in
1959
Parking Type
See Remarks,Other,RV(1)
| Building |
|---|
Bathrooms
Total
4
Partial
1
Interior Features
Appliances Included
Range, Refrigerator, Dishwasher, Microwave, Washer
Basement Type
Full
Building Features
Features
Level lot, Private setting
Style
Detached
Architecture Style
Ranch
Square Footage
3357 sqft
Heating & Cooling
Cooling
Central air conditioning
Heating Type
Forced air, See remarks
Utilities
Utility Sewer
Municipal sewage system
Water
Municipal water
Exterior Features
Exterior Finish
Concrete, Stucco
Neighbourhood Features
Community Features
Family Oriented
Amenities Nearby
Schools, Shopping
Parking
Parking Type
See Remarks,Other,RV(1)
Total Parking Spaces
1
| Land |
|---|
Lot Features
Fencing
Fence
| Level | Rooms | Dimensions |
|---|---|---|
| Basement | Full bathroom | Measurements not available |
| Partial ensuite bathroom | Measurements not available | |
| Sunroom | 8' x 20'9'' | |
| Storage | 6'3'' x 5' | |
| Laundry room | 11'7'' x 6'5'' | |
| Utility room | 12' x 10'6'' | |
| Bedroom | 11'8'' x 10'3'' | |
| Bedroom | 11'6'' x 9'7'' | |
| Recreation room | 11'10'' x 21'3'' | |
| Den | 11'7'' x 8' | |
| Bedroom | 12'2'' x 11'8'' | |
| Main level | Full bathroom | Measurements not available |
| Full ensuite bathroom | Measurements not available | |
| Kitchen | 12'6'' x 10'6'' | |
| Living room | 12'1'' x 13'6'' | |
| Primary Bedroom | 12'1'' x 13'6'' | |
| Office | 12'6'' x 7'3'' | |
| Foyer | 7'9'' x 10'10'' | |
| Kitchen | 13'5'' x 12'3'' | |
| Living room | 14'3'' x 20'10'' |
| Features | |||||
|---|---|---|---|---|---|
| Level lot | Private setting | See Remarks | |||
| Other | RV(1) | Range | |||
| Refrigerator | Dishwasher | Microwave | |||
| Washer | Central air conditioning | ||||































































