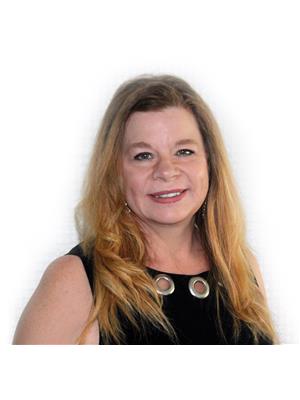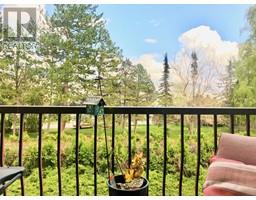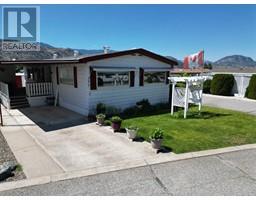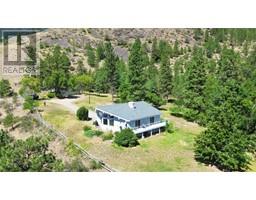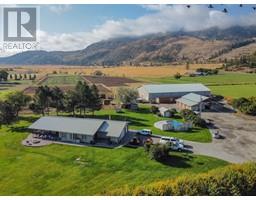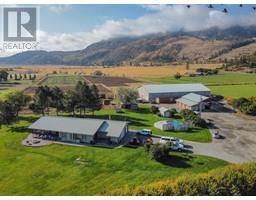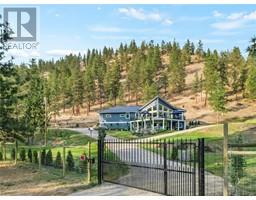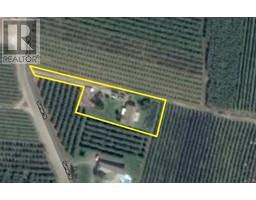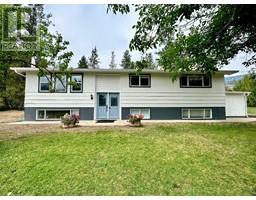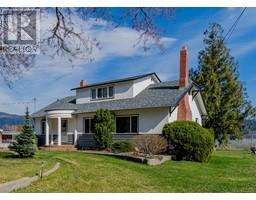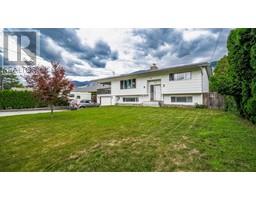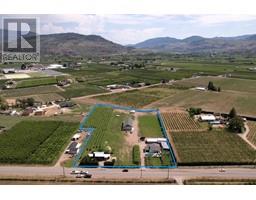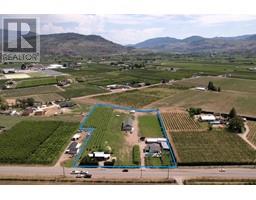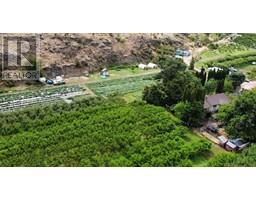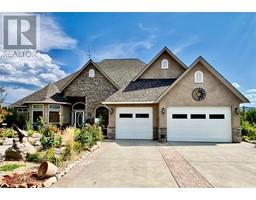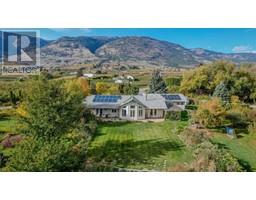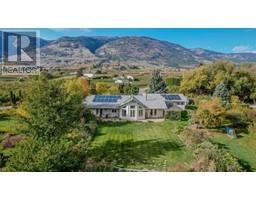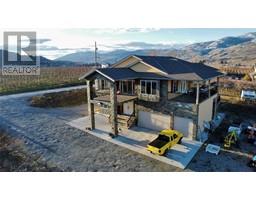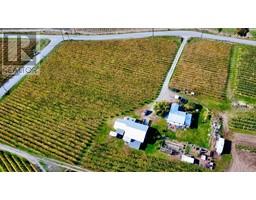200 GREASEWOOD Avenue Oliver Rural, Oliver, British Columbia, CA
Address: 200 GREASEWOOD Avenue, Oliver, British Columbia
Summary Report Property
- MKT ID10300898
- Building TypeHouse
- Property TypeSingle Family
- StatusBuy
- Added20 weeks ago
- Bedrooms3
- Bathrooms3
- Area2260 sq. ft.
- DirectionNo Data
- Added On08 Dec 2023
Property Overview
This 5 acre property offers the perfect blend of rural tranquility and convenience. You'll be 10 minutes from local amenities, schools and shopping centers, ensuring you have access to all you need while still enjoying the privacy and natural beauty of the countryside. This 3 bd, 3 bth RANCHER sits on 5 acres beside the river & the hike & bike trails and features a private pond. Step outside to your private oasis, to find a beautifully landscaped backyard with a patio, perfect for al fresco dining and summer barbecues. The lush green lawn and mature trees provide a peaceful backdrop for relaxation with plenty of room to add a swimming pool. Other features include a double sided cosy fireplace separating the family room & living room, new windows, large front decks and a covered sundeck out back. An attached 2 car garage provides ample storage and convenient parking and there is plenty of additional outside parking for RVs etc. This is a rare gem in today's market. (id:51532)
Tags
| Property Summary |
|---|
| Building |
|---|
| Land |
|---|
| Level | Rooms | Dimensions |
|---|---|---|
| Ground level | 2pc Bathroom | Measurements not available |
| 4pc Bathroom | Measurements not available | |
| 4pc Ensuite bath | Measurements not available | |
| Sunroom | 31'6'' x 10' | |
| Storage | 7'9'' x 6'6'' | |
| Utility room | 7' x 3' | |
| Bedroom | 11'4'' x 10'6'' | |
| Bedroom | 14' x 12'3'' | |
| Family room | 15' x 12' | |
| Living room | 19' x 11'7'' | |
| Dining room | 13' x 10'8'' | |
| Kitchen | 15'5'' x 11' | |
| Pantry | 6' x 4' | |
| Foyer | 11' x 6' | |
| Primary Bedroom | 15' x 11'6'' |
| Features | |||||
|---|---|---|---|---|---|
| Level lot | Treed | Range | |||
| Refrigerator | Dishwasher | Dryer | |||
| Washer | Water softener | ||||

































