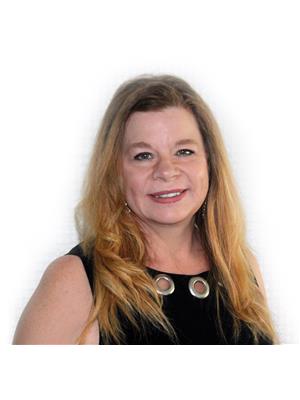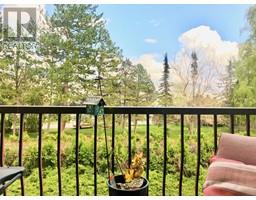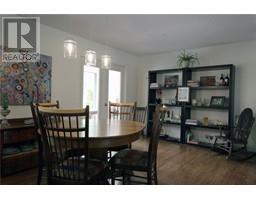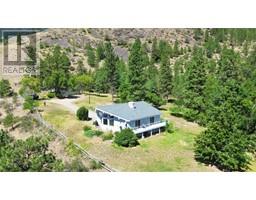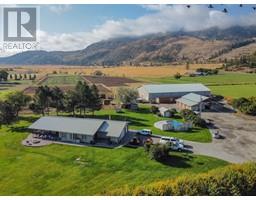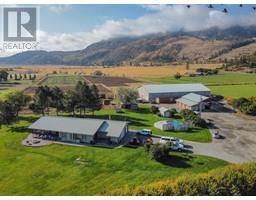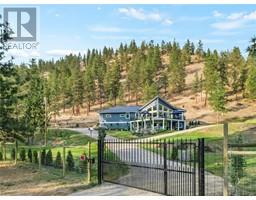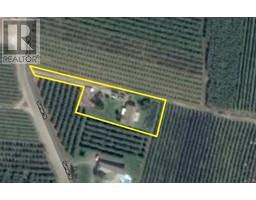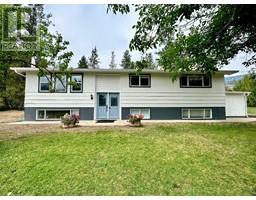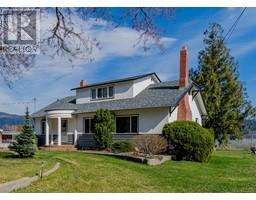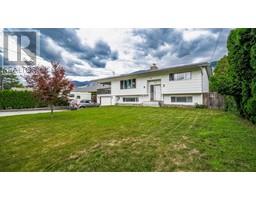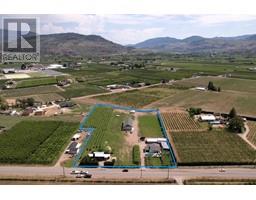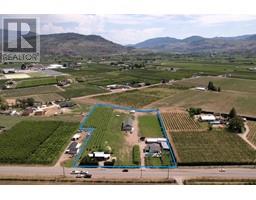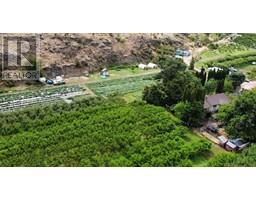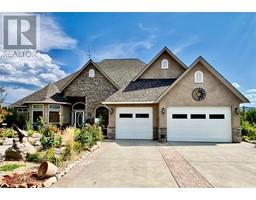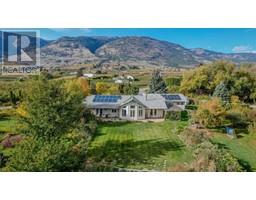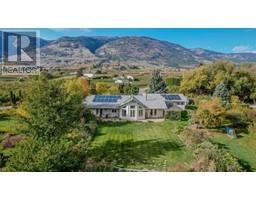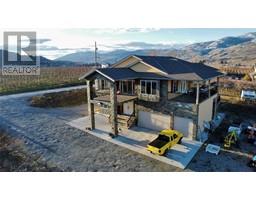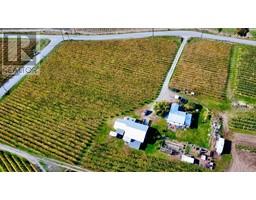#133 6601 TUCELNUIT Drive, Oliver, Oliver, British Columbia, CA
Address: #133 6601 TUCELNUIT Drive,, Oliver, British Columbia
2 Beds2 Baths1152 sqftStatus: Buy Views : 512
Price
$195,000
Summary Report Property
- MKT ID200044
- Building TypeManufactured Home/Mobile
- Property TypeSingle Family
- StatusBuy
- Added43 weeks ago
- Bedrooms2
- Bathrooms2
- Area1152 sq. ft.
- DirectionNo Data
- Added On03 Jul 2023
Property Overview
Cherry Grove Estates manufactured home park. 2 bedroom, 2 bath home on a corner lot. Interior features include central air conditioning, laminate flooring, some new windows, kitchen skylight, and newer fridge. Outdoor features a car port, covered deck as well as additional parking in front of a large 12 x 18 shed with a garage door, great for inside parking for a golf cart. New pex plumbing throughout and new HWT in 2017. Cherry Grove Estates is located next to NK'Mip Canyon Desert Golf Course and within walking distance to the community center and downtown. The Park features an active clubhouse with library and exercise and the park also has a workshop for the handyman. Pad rent is just 479/month, sorry no pets or rentals. (id:51532)
Tags
| Property Summary |
|---|
Property Type
Single Family
Building Type
Manufactured Home/Mobile
Storeys
1
Square Footage
1152 sqft
Neighbourhood Name
Oliver
Land Size
0|under 1 acre
Built in
1982
Parking Type
Carport(1)
| Building |
|---|
Bathrooms
Total
2
Interior Features
Appliances Included
Dryer - Electric, Refrigerator, Washer, Dishwasher
Building Features
Features
Park setting, Corner Site, Flat site
Square Footage
1152 sqft
Structures
Shed
Heating & Cooling
Cooling
Central air conditioning
Heating Type
Forced air
Utilities
Utility Sewer
Septic System
Water
Co-operative Well
Exterior Features
Exterior Finish
Aluminum siding
Neighbourhood Features
Community Features
Quiet Area
Amenities Nearby
Golf Course, Recreation
Parking
Parking Type
Carport(1)
Total Parking Spaces
1
| Level | Rooms | Dimensions |
|---|---|---|
| Main level | Full bathroom | Measurements not available |
| Bedroom | 11 ft ,1 in x 9 ft ,1 in | |
| Other | 22 ft ,6 in x 9 ft ,6 in | |
| Dining room | 11 ft ,6 in x 9 ft | |
| Full ensuite bathroom | Measurements not available | |
| Kitchen | 14 ft ,4 in x 11 ft ,1 in | |
| Laundry room | 8 ft ,2 in x 6 ft ,4 in | |
| Living room | 22 ft x 11 ft ,1 in | |
| Primary Bedroom | 13 ft ,4 in x 11 ft ,1 in |
| Features | |||||
|---|---|---|---|---|---|
| Park setting | Corner Site | Flat site | |||
| Carport(1) | Dryer - Electric | Refrigerator | |||
| Washer | Dishwasher | Central air conditioning | |||
















