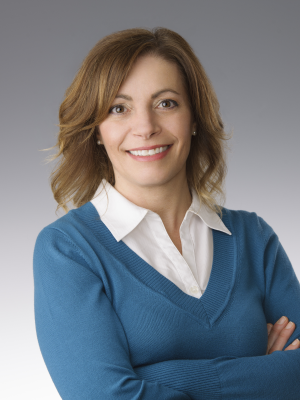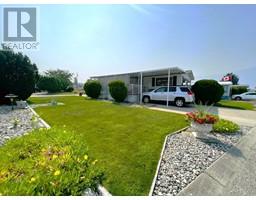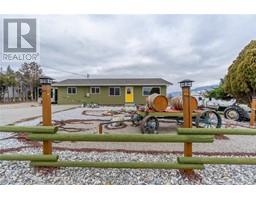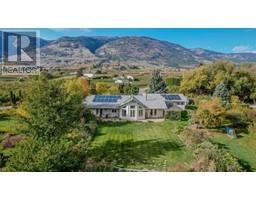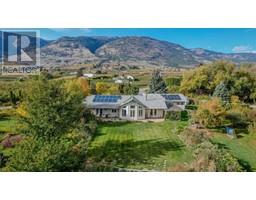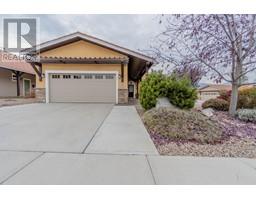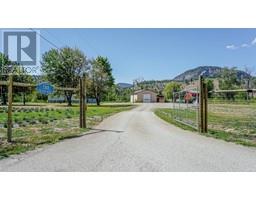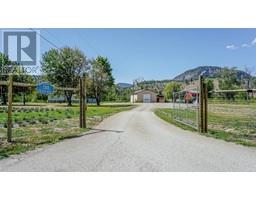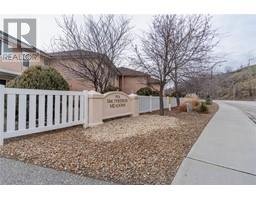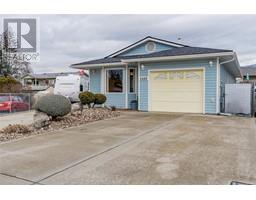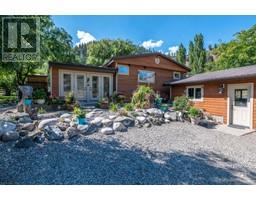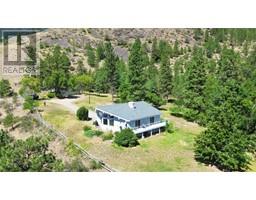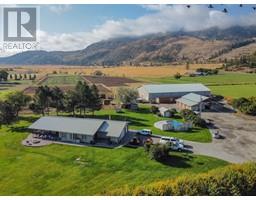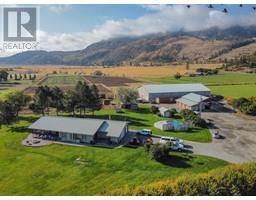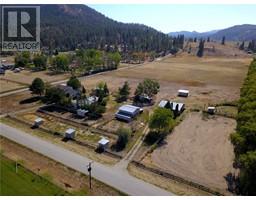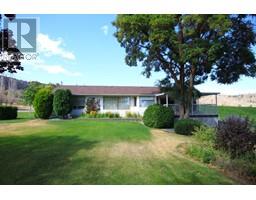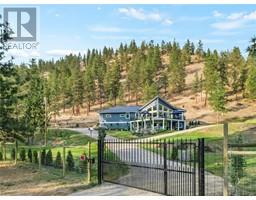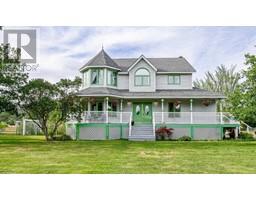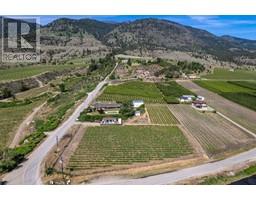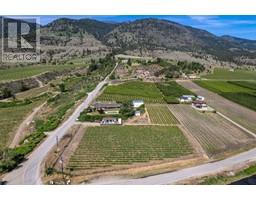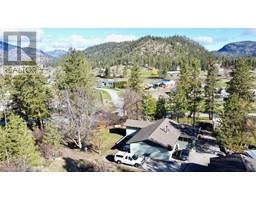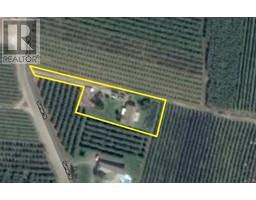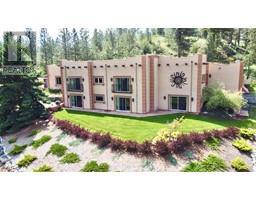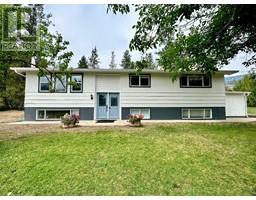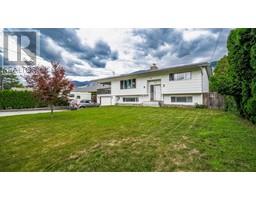448 EASTSIDE Avenue Oliver, Oliver, British Columbia, CA
Address: 448 EASTSIDE Avenue, Oliver, British Columbia
Summary Report Property
- MKT ID10303567
- Building TypeHouse
- Property TypeSingle Family
- StatusBuy
- Added12 weeks ago
- Bedrooms3
- Bathrooms3
- Area2398 sq. ft.
- DirectionNo Data
- Added On02 Feb 2024
Property Overview
Terrific opportunity to own a FANTASTIC 3 BED/3 BATH HOME WITH IN-LAW SUITE & walking distance to Tucelnuit Lake! Ideal for multi-family, investor, or potential income suite/mortgage helper. Large 0.23acre lot with 2 separate driveways & PARKING FOR 8+ VEHICLES. Store your treasures & toys in the huge 896 sq ft insulated double garage & workshop with separate panel & speaker system. The 2 BED/2 BATH MAIN LEVEL offers a large living room with east & south facing windows, spacious kitchen with adjoining laundry & sliders onto the covered deck offering gorgeous east-facing views. Primary bedroom with 2-pce ensuite, large 4-pce main bath & 2nd bedroom with deck access. Updates include some appliances & flooring, lighting, under cabinet lighting, built-in patio blinds, furnace, heat pump, windows, deck glass railing & more! Downstairs you will find a lovely 1-BEDROOM PLUS DEN IN-LAW SUITE with high ceilings, full kitchen, full bath, living room with cozy gas fireplace & separate laundry. Bonus is the second driveway with separate GROUND-LEVEL ENTRANCE & private patio! Fully fenced & irrigated back yard with wired workshop/gazebo. Security system, mature landscaping, garden beds, RV parking w/30-amp plug-in. A MUST-SEE property! Check out the 3D virtual tour and book your private showing today. (id:51532)
Tags
| Property Summary |
|---|
| Building |
|---|
| Land |
|---|
| Level | Rooms | Dimensions |
|---|---|---|
| Basement | Storage | 9'10'' x 4'2'' |
| Laundry room | 9'9'' x 6'5'' | |
| 4pc Bathroom | 9'10'' x 4'11'' | |
| Den | 16'9'' x 10'9'' | |
| Bedroom | 14'5'' x 11'2'' | |
| Dining room | 9'10'' x 9'6'' | |
| Living room | 14'5'' x 14' | |
| Kitchen | 14'5'' x 12' | |
| Main level | Laundry room | 6'4'' x 5'11'' |
| 2pc Ensuite bath | 4'11'' x 4'5'' | |
| 4pc Bathroom | 10'3'' x 7'5'' | |
| Bedroom | 14'10'' x 9'11'' | |
| Primary Bedroom | 14'1'' x 11' | |
| Living room | 22'7'' x 18'8'' | |
| Dining nook | 14'7'' x 6'10'' | |
| Kitchen | 14'7'' x 7'7'' |
| Features | |||||
|---|---|---|---|---|---|
| Wheelchair access | See Remarks | Attached Garage(2) | |||
| RV | Range | Refrigerator | |||
| Dishwasher | Dryer | Microwave | |||
| See remarks | Washer | Water softener | |||
| Central air conditioning | Heat Pump | ||||







































































