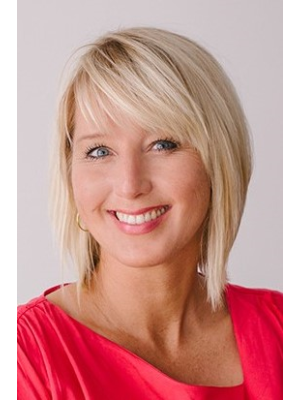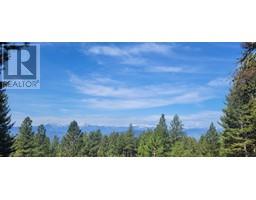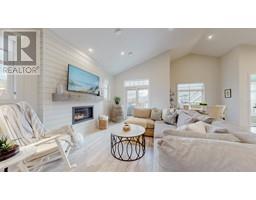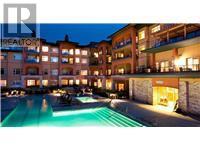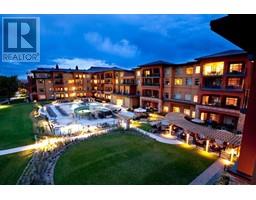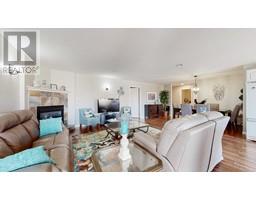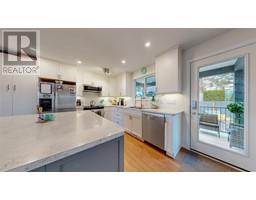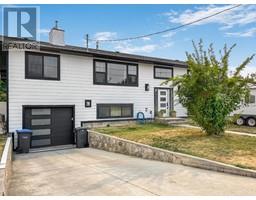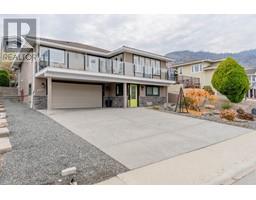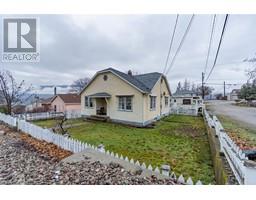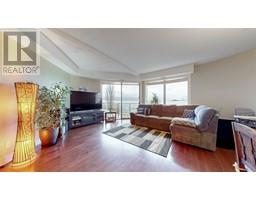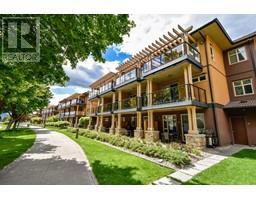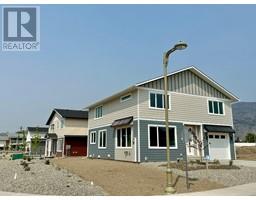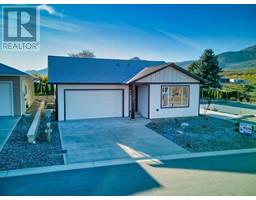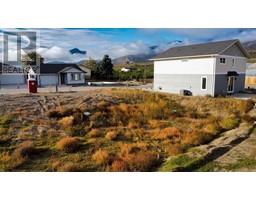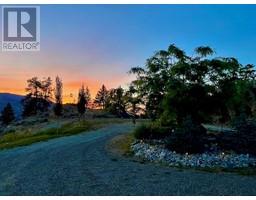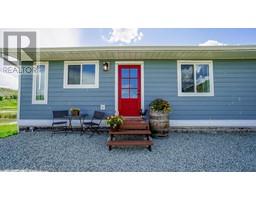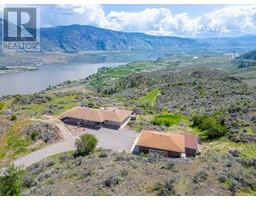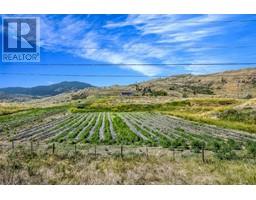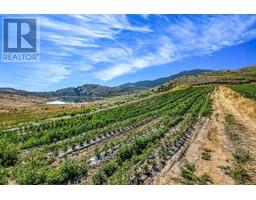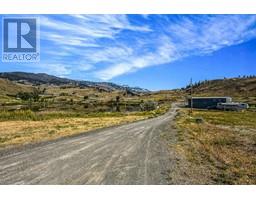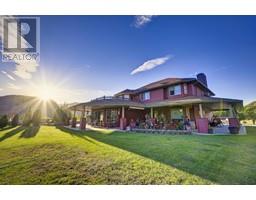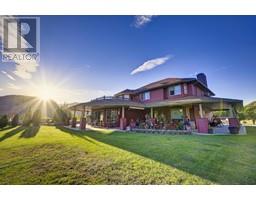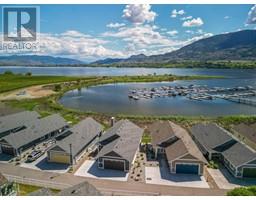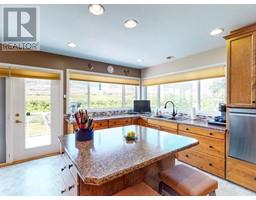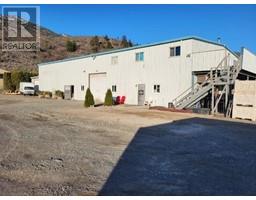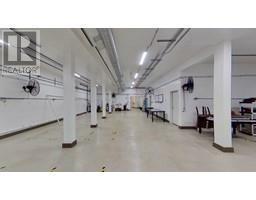15 PARK Place Unit# 107 Osoyoos, Osoyoos, British Columbia, CA
Address: 15 PARK Place Unit# 107, Osoyoos, British Columbia
Summary Report Property
- MKT ID10301741
- Building TypeApartment
- Property TypeSingle Family
- StatusBuy
- Added12 weeks ago
- Bedrooms2
- Bathrooms2
- Area836 sq. ft.
- DirectionNo Data
- Added On01 Feb 2024
Property Overview
ATTENTION PET LOVERS! - Walk out to the Lake, Beach and Walking trails... 2 BEDROOM 2 BATHROOM GROUND FLOOR UNIT AT WATERMARK! Steps to the swimming pool and waterslide for a family recreational property! Watermark offers a recreational ownership that allows you to use your suite, with notice, as often as you wish. Lock n leave, this resort is an income producing investment, so when you leave the hotel takes care of your suite. Granite counter tops, laundry, full kitchen and appliances, queen beds and a pull out couch. This unit has a ground level deck that you can walk right out to the lake, beaches, and restaurant. Gym, Spa, Conference Space, Fine Dining Restaurant and Wine Bar are just a few of the amennities at this Lakefront Resort. This unit is perfect for a family with kids/pets and grandkids. All measurements approx and to be verified if necessary. (id:51532)
Tags
| Property Summary |
|---|
| Building |
|---|
| Level | Rooms | Dimensions |
|---|---|---|
| Main level | Full bathroom | Measurements not available |
| Bedroom | 15' x 10' | |
| Kitchen | 7' x 10' | |
| Living room | 15' x 10' | |
| Dining room | 8' x 10' | |
| Full ensuite bathroom | Measurements not available | |
| Primary Bedroom | 15' x 12' |
| Features | |||||
|---|---|---|---|---|---|
| Underground(1) | Range | Refrigerator | |||
| Dishwasher | Dryer | Microwave | |||
| Washer | Central air conditioning | Cable TV | |||
| Laundry Facility | Whirlpool | ||||
















