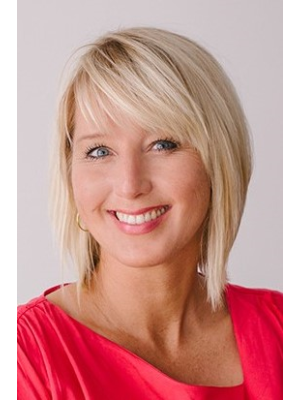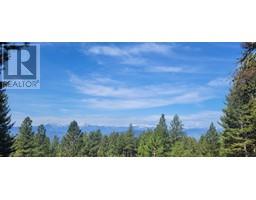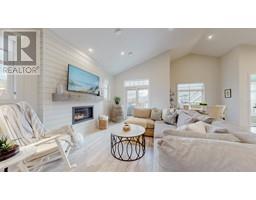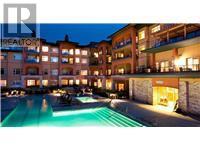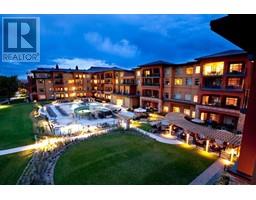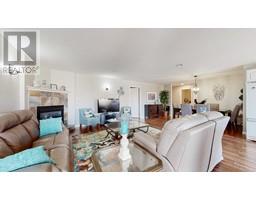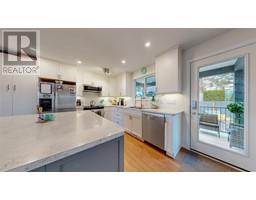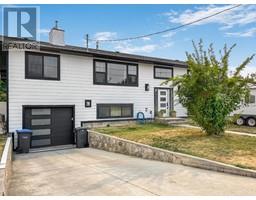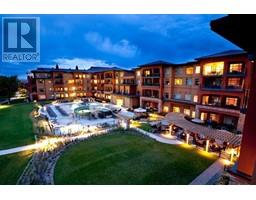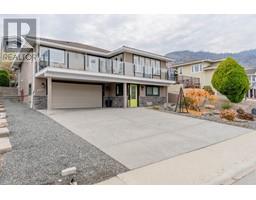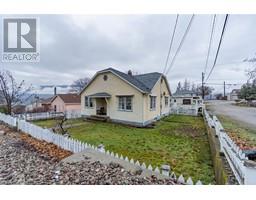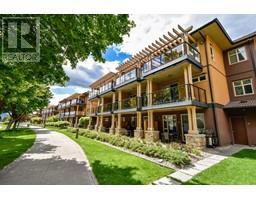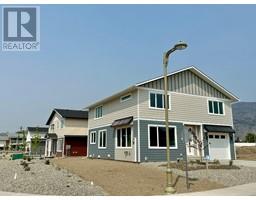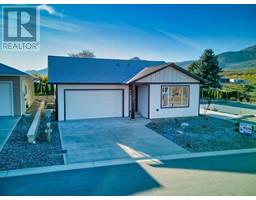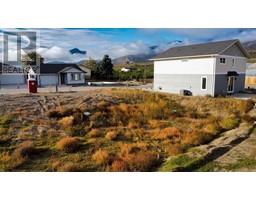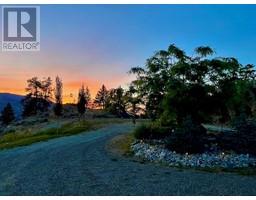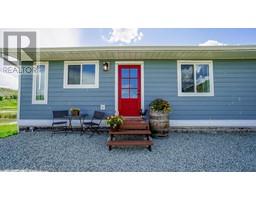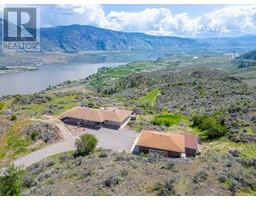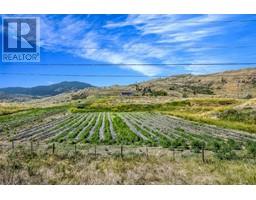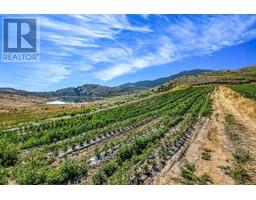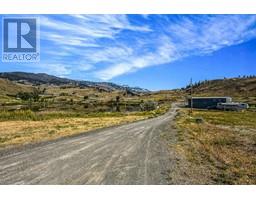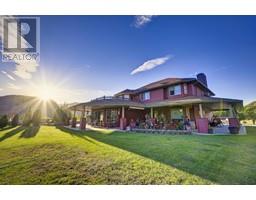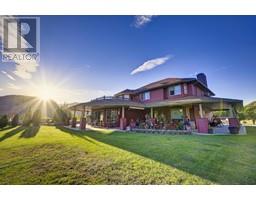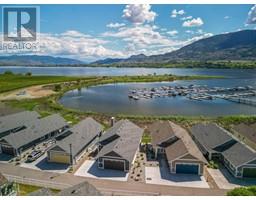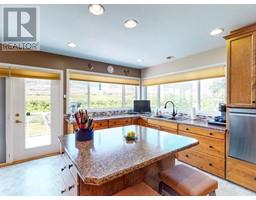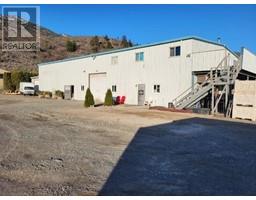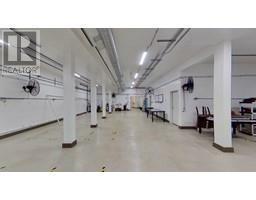5003 OLEANDER Drive Unit# 303 Osoyoos, Osoyoos, British Columbia, CA
Address: 5003 OLEANDER Drive Unit# 303, Osoyoos, British Columbia
Summary Report Property
- MKT ID10303759
- Building TypeApartment
- Property TypeSingle Family
- StatusBuy
- Added11 weeks ago
- Bedrooms2
- Bathrooms2
- Area1297 sq. ft.
- DirectionNo Data
- Added On06 Feb 2024
Property Overview
AMAZING LAKE VIEWS! Open concept, one level 2.5 bedrooms 2 bathroom condo on OSOYOOS LAKE. Enjoy Lake Living in your home with a large deck and unobstructed Lake views, gas BBQ, and Bright Southern exposure. Gas Stove and fireplace, high ceilings, spacious open concept, this home has everything you need. Perfect as a retiree home, recreational property, or income property with rentals allowed, pets with restrictions and family friendly. Large Windows, hardwood floors, heated bathroom floors, and stainless steel appliances. La Mirada has underground assigned parking, a large storage locker for all the lake toys, golf clubs and more and a fantastic gym and bike storage room. Private Beach, and right in town. Perfect investment property, for snowbirds in the winter, and high income rentals in the summer! Book a showing today. All measurements approximate and provided by I.T.S Real Estate services. (id:51532)
Tags
| Property Summary |
|---|
| Building |
|---|
| Level | Rooms | Dimensions |
|---|---|---|
| Main level | Primary Bedroom | 15'0'' x 13'4'' |
| Living room | 16'0'' x 13'0'' | |
| Kitchen | 13'0'' x 10'0'' | |
| Foyer | 5'7'' x 5'0'' | |
| 4pc Ensuite bath | Measurements not available | |
| Dining room | 14'0'' x 7'6'' | |
| Den | 12'6'' x 8'8'' | |
| Bedroom | 13'5'' x 8'10'' | |
| 4pc Bathroom | Measurements not available |
| Features | |||||
|---|---|---|---|---|---|
| Central island | Underground(1) | Refrigerator | |||
| Dishwasher | Dryer | Range - Gas | |||
| Microwave | Washer/Dryer Stack-Up | Wine Fridge | |||
| Central air conditioning | Whirlpool | Storage - Locker | |||

































