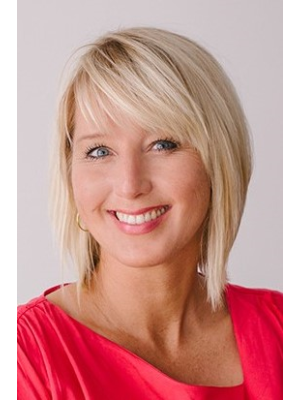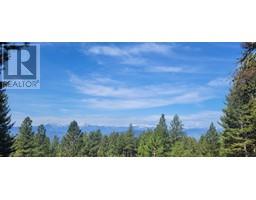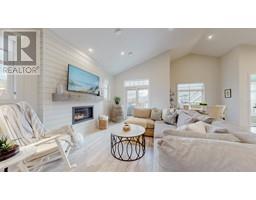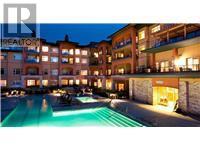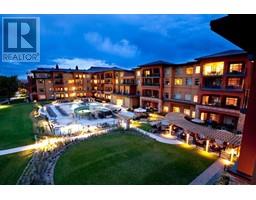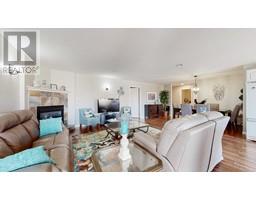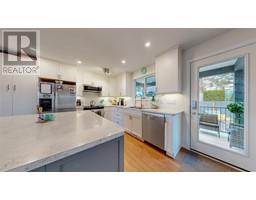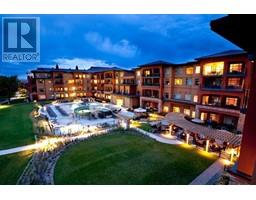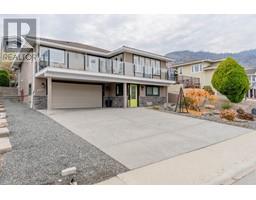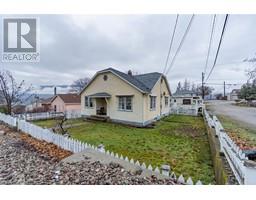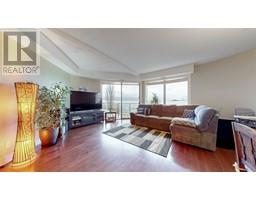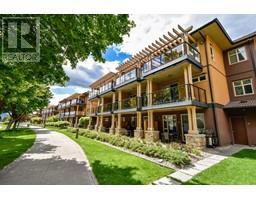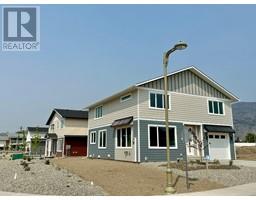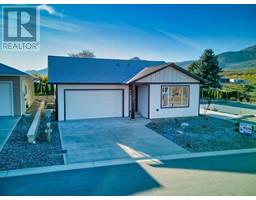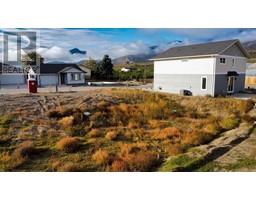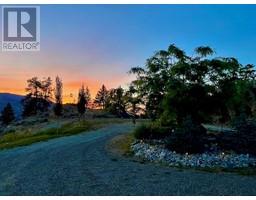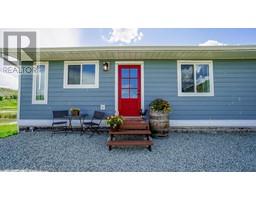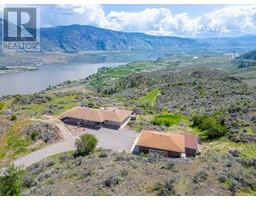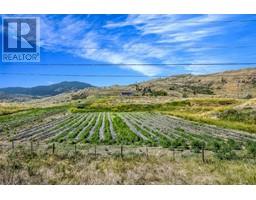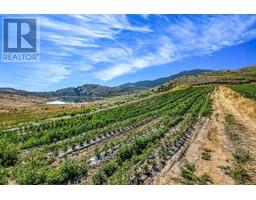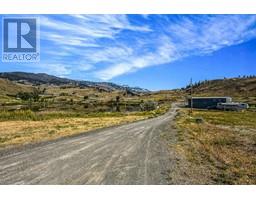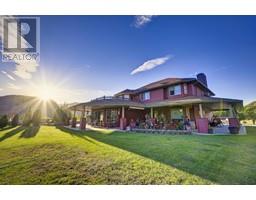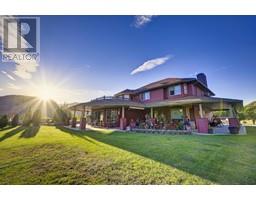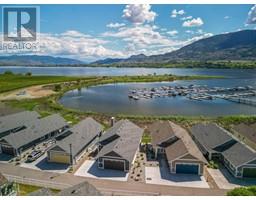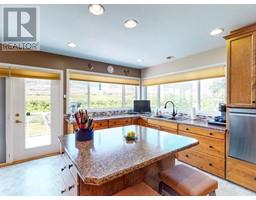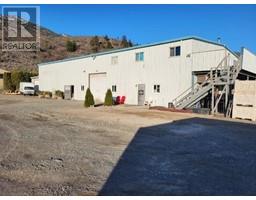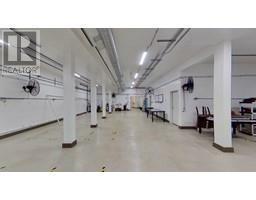8 WILLOW Crescent Osoyoos, Osoyoos, British Columbia, CA
Address: 8 WILLOW Crescent, Osoyoos, British Columbia
Summary Report Property
- MKT ID10301858
- Building TypeHouse
- Property TypeSingle Family
- StatusBuy
- Added12 weeks ago
- Bedrooms5
- Bathrooms2
- Area3568 sq. ft.
- DirectionNo Data
- Added On30 Jan 2024
Property Overview
NEW EXCITING PRICE! QUICK POSSESSION. Updated Family Home with Lane Access and so much to Offer! Walking Distance to the Beach, on a school bus route and in a family friendly neighbourhood! This 5 Bedroom 2 bathroom home, has been extensively updated. Open Concept Living Room, Dining Room and Kitchen, freshly painted! Upper Deck off the kitchen with a view for BBQ and Wine. Upstairs also has 2 bedrooms, an updated bathroom and an enclosed insulated patio, ready for your ideas. Downstairs has a large master bedroom, 3rd bedroom and a large office/ bedroom and bathroom. Laundry and utility room off the garage. The backyard has a custom outdoor concrete rock kitchen, sitting area and hot tub. Lane Access for RV and Boat parking! This lot would host a swimming pool perfectly! A lovely updated move in ready family home! All measurement approx and provided by Proper Measure. (id:51532)
Tags
| Property Summary |
|---|
| Building |
|---|
| Level | Rooms | Dimensions |
|---|---|---|
| Second level | Living room | 17'6'' x 12'9'' |
| Kitchen | 11'2'' x 12'7'' | |
| Dining room | 9'4'' x 12'7'' | |
| Bedroom | 13'8'' x 14'4'' | |
| Bedroom | 10'2'' x 12'5'' | |
| 4pc Bathroom | Measurements not available | |
| Main level | Primary Bedroom | 15'7'' x 14'4'' |
| Utility room | 19'0'' x 10'6'' | |
| Recreation room | 15'6'' x 14'6'' | |
| Bedroom | 13'8'' x 10'1'' | |
| Bedroom | 10'2'' x 10'2'' | |
| 4pc Bathroom | Measurements not available |
| Features | |||||
|---|---|---|---|---|---|
| Level lot | See Remarks | Other | |||
| RV | Central air conditioning | ||||

















































