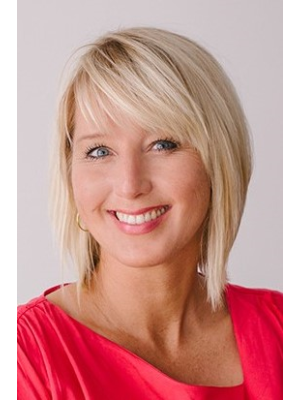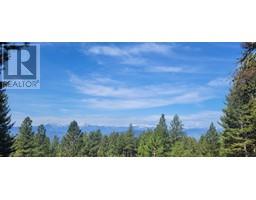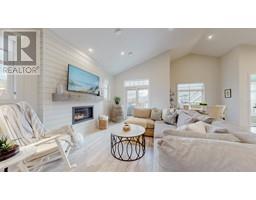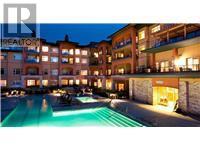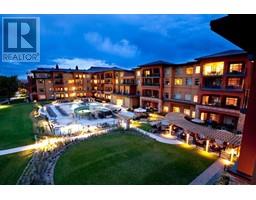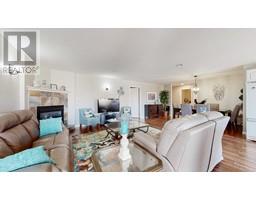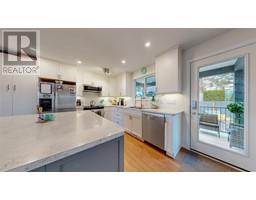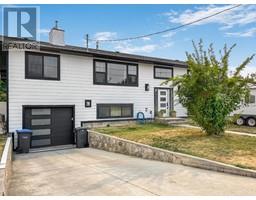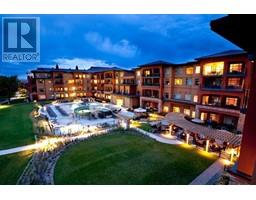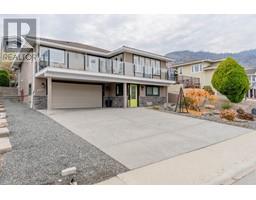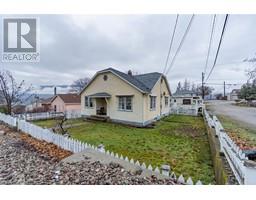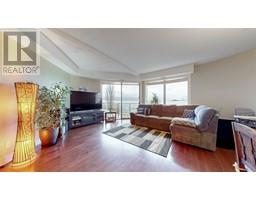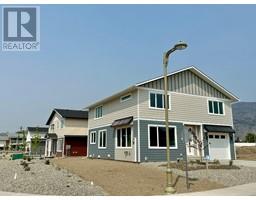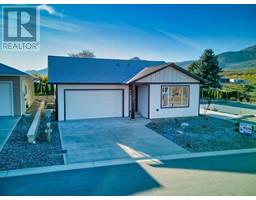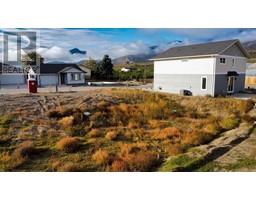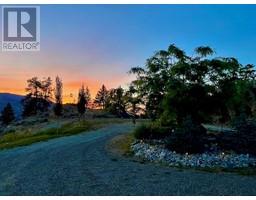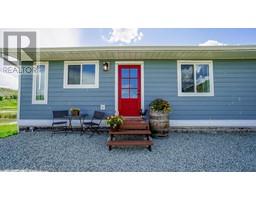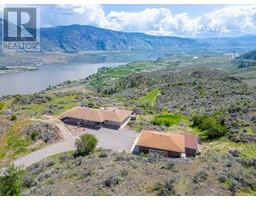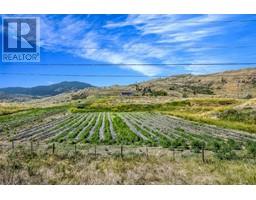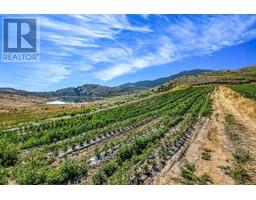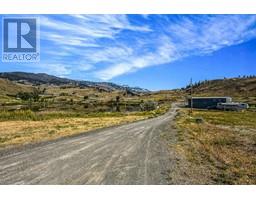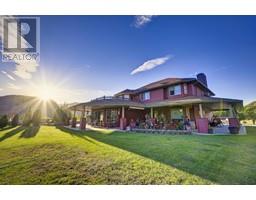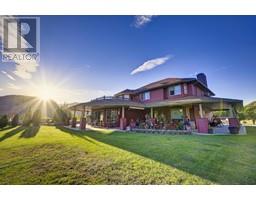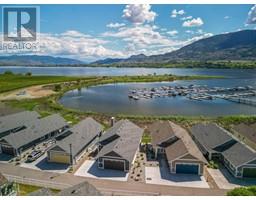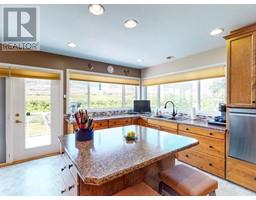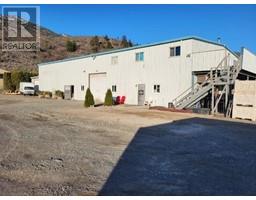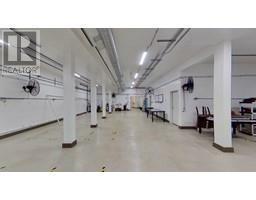15 PARK Place Unit# 12 Osoyoos, Osoyoos, British Columbia, CA
Address: 15 PARK Place Unit# 12, Osoyoos, British Columbia
2 Beds3 Baths1208 sqftStatus: Buy Views : 296
Price
$599,000
Summary Report Property
- MKT ID10304065
- Building TypeRow / Townhouse
- Property TypeSingle Family
- StatusBuy
- Added11 weeks ago
- Bedrooms2
- Bathrooms3
- Area1208 sq. ft.
- DirectionNo Data
- Added On09 Feb 2024
Property Overview
LAKEFRONT TOWNHOUSE available at WATERMARK! Inside of this two-storey townhouse boasts two bedrooms and two bathrooms upstairs and downstairs has the living area with a half bath. On the lower level you can walk right out to the beach and take a dip in the lake or chill in the seasonal pool if that's more your style. Watermark Resort is downtown Osoyoos, on the water, with an exercise facility and a spa in the resort! What else could you ask for? Plus, when you're not staying at your townhouse, have it thrown into the rental pool to potentially cover some costs! Measurements are approx and referenced from the Watermark Floor Plans provided. (id:51532)
Tags
| Property Summary |
|---|
Property Type
Single Family
Building Type
Row / Townhouse
Storeys
2
Square Footage
1208 sqft
Community Name
WATERMARK BEACH RESORT
Title
Condominium/Strata
Neighbourhood Name
Osoyoos
Land Size
under 1 acre
Built in
2009
| Building |
|---|
Bathrooms
Total
2
Partial
1
Interior Features
Appliances Included
Range, Dishwasher, Dryer, Microwave, See remarks, Washer, Water softener
Building Features
Style
Attached
Square Footage
1208 sqft
Building Amenities
Cable TV, Whirlpool
Heating & Cooling
Cooling
Central air conditioning
Heating Type
Forced air, See remarks
Utilities
Utility Sewer
Municipal sewage system
Water
Municipal water
Exterior Features
Exterior Finish
Stone, Stucco
Pool Type
Pool
Neighbourhood Features
Community Features
Pets Allowed
Amenities Nearby
Golf Nearby, Schools, Shopping, Ski area
Maintenance or Condo Information
Maintenance Fees
$838.18 Monthly
Maintenance Fees Include
Cable TV, Reserve Fund Contributions, Ground Maintenance, Property Management, Other, See Remarks, Recreation Facilities, Waste Removal
Parking
Total Parking Spaces
1
| Level | Rooms | Dimensions |
|---|---|---|
| Second level | Primary Bedroom | 11'5'' x 9'10'' |
| 4pc Ensuite bath | Measurements not available | |
| Bedroom | 11' x 9' | |
| 4pc Bathroom | Measurements not available | |
| Main level | Living room | 15'6'' x 11'5'' |
| Kitchen | 11'5'' x 4' | |
| Dining room | 11' x 9' | |
| 2pc Bathroom | Measurements not available |
| Features | |||||
|---|---|---|---|---|---|
| Range | Dishwasher | Dryer | |||
| Microwave | See remarks | Washer | |||
| Water softener | Central air conditioning | Cable TV | |||
| Whirlpool | |||||
























