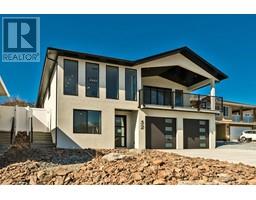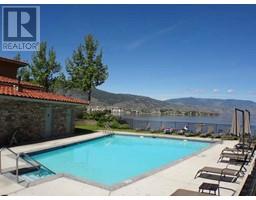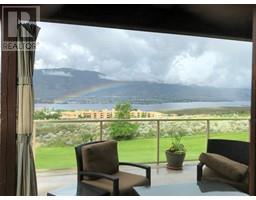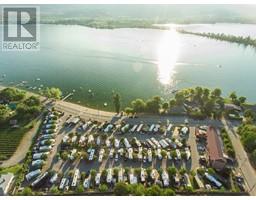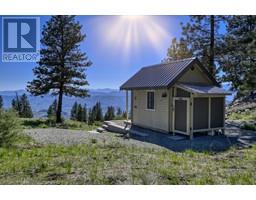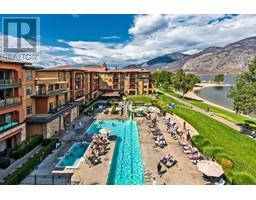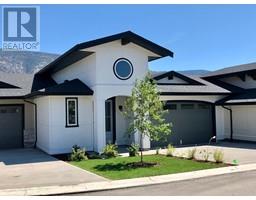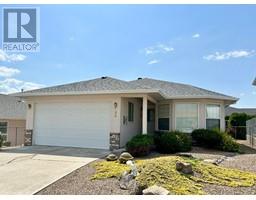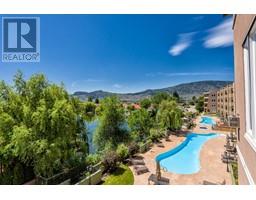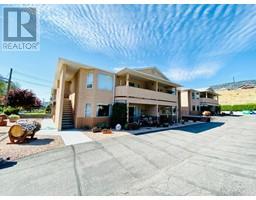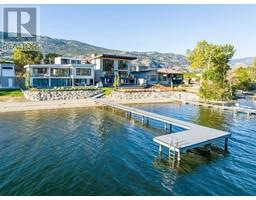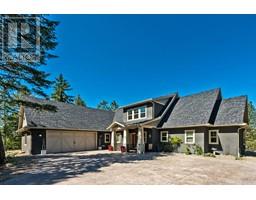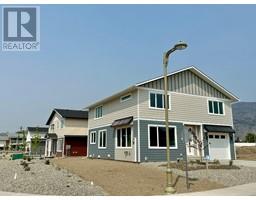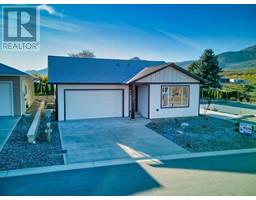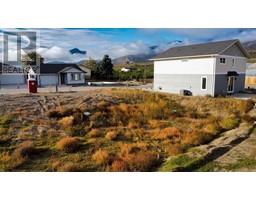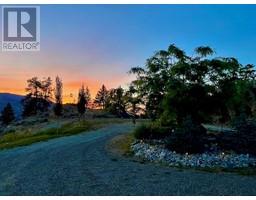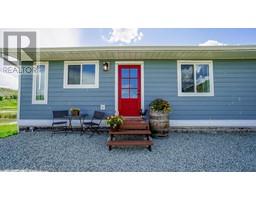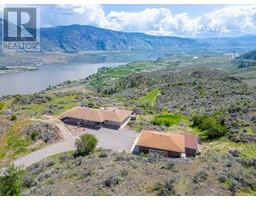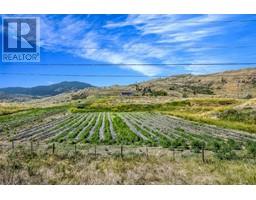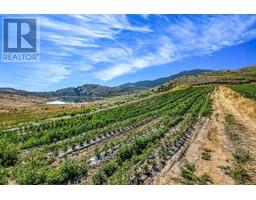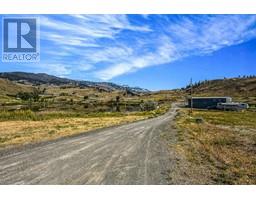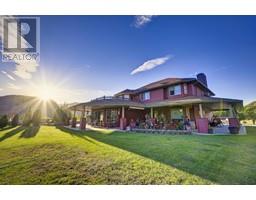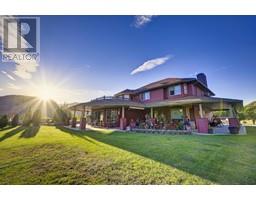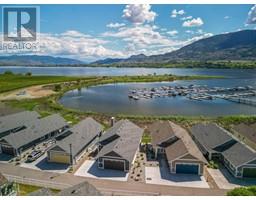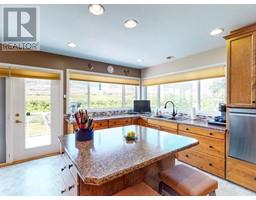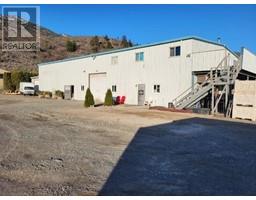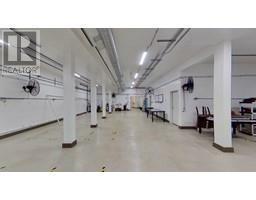35 BAYVIEW Crescent Osoyoos, Osoyoos, British Columbia, CA
Address: 35 BAYVIEW Crescent, Osoyoos, British Columbia
Summary Report Property
- MKT ID10303164
- Building TypeHouse
- Property TypeSingle Family
- StatusBuy
- Added11 weeks ago
- Bedrooms3
- Bathrooms2
- Area1752 sq. ft.
- DirectionNo Data
- Added On05 Feb 2024
Property Overview
Retire in style or live your best life with this perfect size home near the lake and the beach. 1650sqft, 3 bdrm, 2 bath rancher, minutes to Goodman Park, and steps to the Beach & Osoyoos Lake, featuring an extra Den/Office up (that can be converted into a 4th bdrm) and a media room down (that can be converted into a gym, games room or a garage). Relax in your very own private backyard oasis, with 28' x 14 HEATED in-ground SWIMMING POOL and 200sqft workshop, perfect for handyman, or tools/pool toys storage. Indulge in the spacious ensuite bath with in-floor heating, multi-jet MAAX shower, super-sized tub & French doors leading to the backyard, making it easy to take a dip in the pool or simply soak up the sun. Cook up a storm in the kitchen with new quartz countertops and stainless steel appliances. High-efficiency mechanical equipment, including a tankless gas water heater and heat pump/air conditioner. Don't miss out on the opportunity to call this incredible home yours! (id:51532)
Tags
| Property Summary |
|---|
| Building |
|---|
| Land |
|---|
| Level | Rooms | Dimensions |
|---|---|---|
| Second level | Den | 10'0'' x 13'8'' |
| Lower level | Media | 20'0'' x 10'4'' |
| Main level | Primary Bedroom | 12'2'' x 11'2'' |
| Living room | 15'3'' x 15'2'' | |
| Laundry room | 10'4'' x 8'11'' | |
| Kitchen | 17'5'' x 10'1'' | |
| 4pc Ensuite bath | Measurements not available | |
| Dining room | 16'5'' x 8'1'' | |
| Bedroom | 10'9'' x 11'6'' | |
| Bedroom | 9'6'' x 8'1'' | |
| 3pc Bathroom | Measurements not available |
| Features | |||||
|---|---|---|---|---|---|
| Level lot | Private setting | See remarks | |||
| See Remarks | Other | Range | |||
| Refrigerator | Dishwasher | Dryer | |||
| Washer | Central air conditioning | ||||
























