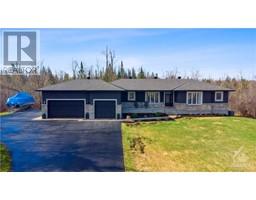10 CASSIDY ROAD Lynwood Village, Ottawa, Ontario, CA
Address: 10 CASSIDY ROAD, Ottawa, Ontario
Summary Report Property
- MKT ID1385439
- Building TypeHouse
- Property TypeSingle Family
- StatusBuy
- Added1 weeks ago
- Bedrooms3
- Bathrooms1
- Area0 sq. ft.
- DirectionNo Data
- Added On05 May 2024
Property Overview
Spacious 65'x100' lot, this 1 1/2 story detached home offers comfort, convenience, and upgrades throughout. The kitchen features new flooring, a stylish hoodfan, new dishwasher and an induction cooktop. With 3 bedrooms, there's ample space for family and guests to rest and rejuvenate. The addition of a new HV/AC/ERV systems ensures comfort year-round. A double garage provides ample storage for vehicles and equipment, the absence of front neighbors offers privacy and tranquility. Enjoy easy access to major thoroughfares including the 416 and 417, as well as Hunt Club Rd, making commuting a breeze. Numerous parks are within reach, perfect for leisurely strolls or active pursuits. Families will appreciate the proximity to schools, while transit options just a 2-minute walk away make getting around effortless. When it comes to amenities, there is an abundance of shopping options in Bells Corners and the nearby Bayshore Shopping Center, everything you need right at your fingertips. (id:51532)
Tags
| Property Summary |
|---|
| Building |
|---|
| Land |
|---|
| Level | Rooms | Dimensions |
|---|---|---|
| Second level | Primary Bedroom | 14'0" x 16'0" |
| Other | 6'0" x 7'0" | |
| Basement | Utility room | 25'7" x 10'8" |
| Storage | 11'7" x 10'11" | |
| Hobby room | 8'0" x 18'2" | |
| Main level | Living room | 9'8" x 11'1" |
| 4pc Bathroom | 4'6" x 9'0" | |
| Bedroom | 10'9" x 11'9" | |
| Bedroom | 8'1" x 10'6" | |
| Eating area | 9'0" x 11'0" | |
| Kitchen | 9'4" x 7'11" |
| Features | |||||
|---|---|---|---|---|---|
| Automatic Garage Door Opener | Detached Garage | Refrigerator | |||
| Dishwasher | Dryer | Hood Fan | |||
| Stove | Washer | Low | |||
| Central air conditioning | |||||















































