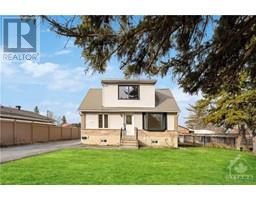158 WILBERT COX DRIVE Canterberry Woods, Ottawa, Ontario, CA
Address: 158 WILBERT COX DRIVE, Ottawa, Ontario
Summary Report Property
- MKT ID1386812
- Building TypeHouse
- Property TypeSingle Family
- StatusBuy
- Added2 weeks ago
- Bedrooms4
- Bathrooms3
- Area0 sq. ft.
- DirectionNo Data
- Added On02 May 2024
Property Overview
This custom-built walk-out bungalow is nestled on 3.375 acres offering a balance of privacy and convenience. Step inside greeted by the spacious and inviting living areas with large windows that frame panoramic views of the surrounding natural beauty. The open-concept layout flows seamlessly, creating an atmosphere of relaxation and comfort. Never worry about power outages again with the auto full house generator, providing peace of mind and uninterrupted comfort during any unforeseen circumstances. Solar-operated sun shade blinds control the natural light filtering into your home, creating the perfect ambiance for any occasion. A sprinkler system ensures your lawn stays vibrant year-round. The added alarm and security cameras provide peace of mind knowing your home is always protected. Minutes away, you'll find a plethora of shopping, dining, and entertainment options, allowing you to easily access everything you need while still enjoying the serenity of your countryside oasis. (id:51532)
Tags
| Property Summary |
|---|
| Building |
|---|
| Land |
|---|
| Level | Rooms | Dimensions |
|---|---|---|
| Lower level | Family room/Fireplace | 26'7" x 13'6" |
| Bedroom | 11'7" x 13'6" | |
| Bedroom | 13'7" x 11'11" | |
| Other | 5'8" x 6'10" | |
| 4pc Ensuite bath | 5'7" x 9'11" | |
| Storage | 13'3" x 26'2" | |
| Utility room | 14'3" x 23'3" | |
| Main level | Foyer | 5'0" x 6'6" |
| Dining room | 10'6" x 10'0" | |
| Living room/Fireplace | 20'0" x 16'0" | |
| Eating area | 11'0" x 10'10" | |
| Kitchen | 10'7" x 13'0" | |
| Laundry room | 7'7" x 6'5" | |
| Sunroom | 12'4" x 11'5" | |
| Bedroom | 11'0" x 16'10" | |
| Primary Bedroom | 14'11" x 12'11" | |
| 4pc Bathroom | 4'11" x 8'10" | |
| 5pc Ensuite bath | 10'8" x 14'11" | |
| Other | 8'11" x 7'8" |
| Features | |||||
|---|---|---|---|---|---|
| Acreage | Wooded area | Gazebo | |||
| Automatic Garage Door Opener | Attached Garage | Inside Entry | |||
| Oversize | Surfaced | Refrigerator | |||
| Dishwasher | Dryer | Microwave Range Hood Combo | |||
| Stove | Washer | Alarm System | |||
| Blinds | Central air conditioning | Air exchanger | |||

















































