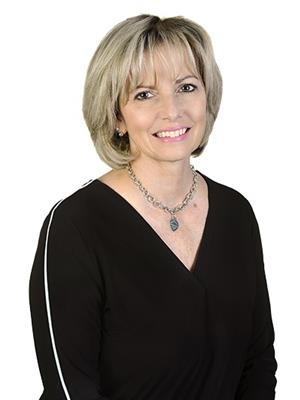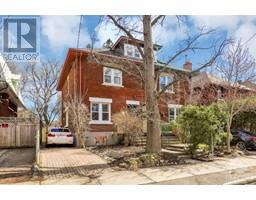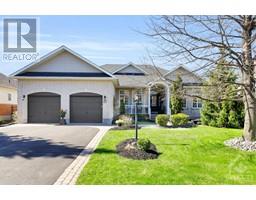1003 EIDER STREET Riverside South, Ottawa, Ontario, CA
Address: 1003 EIDER STREET, Ottawa, Ontario
Summary Report Property
- MKT ID1387617
- Building TypeRow / Townhouse
- Property TypeSingle Family
- StatusBuy
- Added2 weeks ago
- Bedrooms3
- Bathrooms3
- Area0 sq. ft.
- DirectionNo Data
- Added On02 May 2024
Property Overview
Prepare to be captivated by this meticulously maintained 2022 Richcraft Addison model, ideally situated near the picturesque Jock River, outstanding schools, lush parks, and vibrant Riverside South amenities. Every detail of this home exudes luxury and functionality, from the upgraded tiling in the foyer to the soaring 18' vaulted ceilings in the living room. The chef-inspired kitchen boasts quartz countertops, high-end stainless steel appliances, and a stunning herringbone-tiled backsplash. Upstairs, the hardwood hallways lead to three generously-sized bedrooms, including the luxurious primary bedroom. Here, you'll find a 4-piece ensuite complete with a soaker tub and glass shower, as well as a convenient walk-in closet. Laundry on the same level adds to the convenience of daily living. With a fully finished lower level and almost a full TARION warranty, this home offers unparalleled value and convenience in a fantastic location. 24 hours irrevocable on all offers. (id:51532)
Tags
| Property Summary |
|---|
| Building |
|---|
| Land |
|---|
| Level | Rooms | Dimensions |
|---|---|---|
| Second level | Primary Bedroom | 14'0" x 12'6" |
| 4pc Ensuite bath | 12'6" x 6'0" | |
| Other | Measurements not available | |
| Laundry room | Measurements not available | |
| Bedroom | 10'0" x 9'8" | |
| Bedroom | 12'6" x 9'4" | |
| Full bathroom | 10'0" x 5'6" | |
| Lower level | Recreation room | 29'0" x 10'6" |
| Main level | Foyer | Measurements not available |
| Living room/Dining room | 24'8" x 11'8" | |
| Kitchen | 10'4" x 8'0" | |
| Eating area | 7'8" x 8'0" |
| Features | |||||
|---|---|---|---|---|---|
| Automatic Garage Door Opener | Attached Garage | Inside Entry | |||
| Refrigerator | Dishwasher | Dryer | |||
| Hood Fan | Stove | Washer | |||
| Blinds | Central air conditioning | ||||


















































